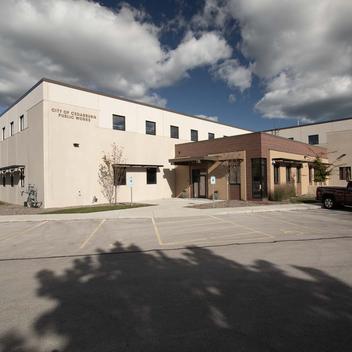Designed for the
modern age.
The Metropolitan Council needed to modernize its Twin Cities-based bus fleet infrastructure, which included an updated garage facility with enhanced capabilities like EV charging for their electric buses. The structure was originally designed as cast-in-place concrete with a steel roof, but, in collaboration with Wells, the design team converted it to a total precast design for better constructability due to the poor job site soil, extensive building footprint, cost and schedule.
The location of the new bus garage is across the street from the old facility. However, the new plot of land had a creek running directly through the job site. A 20-ft wide culvert had to be constructed under the structure.



Expert engineering.
The facility needed to accommodate parking for a fleet of electric buses as well as employee cars. To address this, the design allocated the upper level for bus parking while providing open parking for cars underneath. Since the lower-level parking was open-air, the double tees that make up the lower level’s roof incorporated insulation on top, sandwiched by another concrete floor above, creating a fully insulated upper floor. The double tees were shorter in length than traditional double tees to support the immense weight of the thick flooring and the loads above, spanning 34 ft.
Numerous factors necessitated unique engineering solutions. Columns within the bus parking area had to be deliberately placed so buses could easily park and not encounter issues when moving throughout the facility. Additionally, the sheer size of the building—600 by 600 ft—required careful structural planning, including the introduction of expansion joints to mitigate the potential forces from thermal expansion and contraction. These expansion joints posed a challenge to maintaining lateral stability, particularly in an open floor plan layout. Even the exterior walls of the bus garage were structurally fortified more than typical insulated wall panels, since they are required to withstand potential bus impacts.
The bus garage has EV charging stations and specialized bus wash stations, and the double tee roof of the lower level was strategically lowered in that area to accommodate plumbing for the washing stations. To facilitate routine maintenance and repairs, innovative design elements such as sunken pits beneath the main floor were incorporated, providing accessible spaces for servicing buses.
Despite the many engineering challenges, the project successfully delivered a state-of-the-art facility that not only meets the functional requirements of a modern bus garage but also addresses the unique environmental and logistical considerations of its location.






