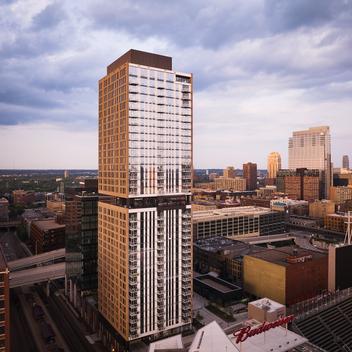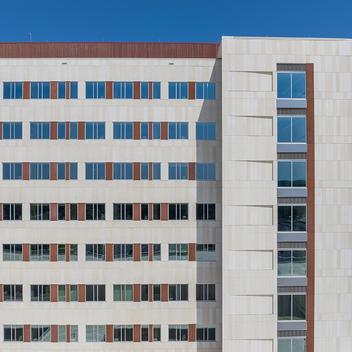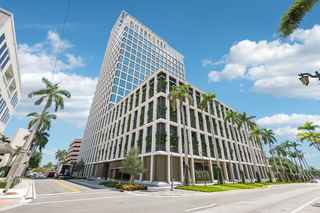
Pre-glazed white architectural precast concrete panels with a burnished finish compose One Flagler's exterior facade.
One Flagler
West Palm Beach, FL // By Deborah R. Huso
In recent years, developer Related Ross has been working hard to establish West Palm Beach as a global business city. The first piece of their planned development puzzle was the Class A office structure, One Flagler. As part one of a large urban development strategy, Related Ross wanted a waterfront building that was sleek and modern and could also be constructed speedily.
“The trellis-like exoskeleton of One Flagler is unique in its depth, going far beyond the convention of a glass office tower, providing shade from the Florida sun on the entire surface of the façade,” says Jordan Rathlev, executive vice president, development, Related Ross, West Palm Beach. “The striking expression demanded high consistency, tight tolerances, and climate resistance, considering West Palm Beach’s coastal environment and need to withstand UV exposure, humidity, and salt air.”
Meeting Design and Project Timeline Goals
In light of these considerations, precast concrete quickly emerged as the façade material of choice. “The developer was very adamant about efficiency, speed, and quality,” says Michael Trosset, director of architectural systems for Wells in Kissimmee, Fla. “Unitizing the façade through pre-glazing was a big focus,” Trosset explains. Related Ross found inspiration in the mixed-use Domino Sugar Factory building in Brooklyn, N.Y., with its glistening white precast concrete facade and shaded window profiles.
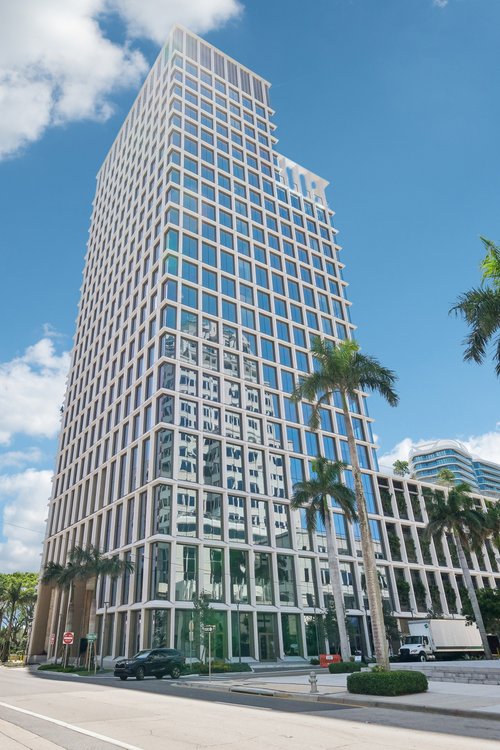
“The architect was really focused on the aesthetics of the building,” Trosset adds. “[New York-based architectural firm] Skidmore, Owings & Merrill [SOM] didn’t want to see joints. But then the developer didn’t want to slow the construction schedule and wanted donut panels.”
To accomplish both design and construction schedule goals, Related Ross looked to architectural precast concrete panels for the building façade. “The façade as a whole was a driver,” explains Joseph Chase, AIA, principal at SOM. “The client wanted double-pane, high-performing glass as part of an insulated high-performing façade.”
Designed as a state-of-the-art, innovative office building that inspires and encourages workplace collaboration, One Flagler spans 270,000 sq ft along the Intracoastal Waterway. Twenty-five stories high, with panoramic water and city views, the LEED gold-certified structure offers not only office space to its tenants but also fine dining, fitness, and conference facilities.
Pre-glazing and Hidden Joints Make for a Seamless Profile The structure of One Flagler is cast-in-place concrete with post-tensioning elements. “We actually started the project out from the perspective of doing cast in place with structure and façade as a single element,” Chase explains. “We ended up with precast concrete for two fundamental reasons: it was far superior for the aesthetic we wanted and, secondly, precast concrete was so much faster.”
Pre-glazed white architectural precast concrete panels with a burnished finish compose the building’s exterior façade. SOM designed the panels to provide integral sunshade elements, with projections of 2 ft 6 in. and preinstalled 8 ft 4 in. × 10 ft 11 in. low-E insulated windows for ultra-clear visibility along with thermal performance.
“The precast concrete option always assumed the preglazed approach,” says Chase, “because it’s a faster install and [offers] better-quality seals and weatherization. We wanted to limit sealant work in the field.” Chase notes that the depth of the windowsills also helped make the building more efficient by limiting glare and providing inherent self-shading.
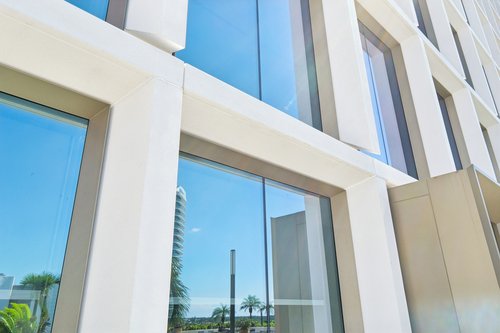
The team started the color sampling process for the architectural precast concrete early in the game. “The client really wanted a building that appeared like stone,” Chase says. “[Wells] came to the table with a crushed limestone and natural sand aggregate and worked with a variety of additives to get the right shade of white, followed by a burnishing process after the panels were released from the molds.”
Trosset says creating the burnished finish was the most challenging part of manufacturing the panels. “When you pour architectural precast, you sandblast to expose a matrix of materials, but with a burnished finish, you’re just knocking off the cement paste so you don’t have that same surety of consistency,” he explains. “There was a big learning curve there to take such a low-exposure finish and make it consistent for 1000 pieces, but it was a huge success. Those panels not only look like stone but feel like stone.”
Precast Concrete Offers Puzzle-Piece Fit
Wells worked with SOM in a design-assist capacity to create a modern and clean exterior façade, beginning panel manufacture in October 2022. The team gave extra attention to panel joining, so that panel jambs and sills would tuck behind adjacent panels to conceal joints and create a more seamless appearance.
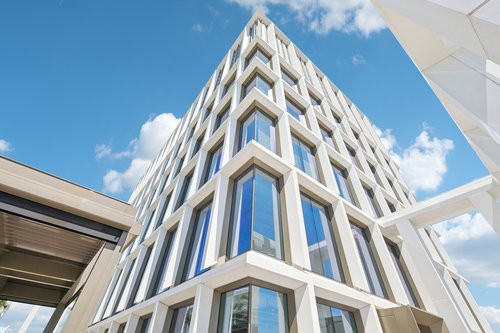
The panels essentially fit together like puzzle pieces, overlapping slightly in both directions. This clever design not only hides the joints between panels; it also keeps them watertight. Chase indicates the hidden joints gives the building “a more monolithic, classical look.”
The team also developed special corner panels made as one solid piece, so there are no corner joints either, making the corner pieces stronger and more watertight as well.
The project included 48 unique panel types. Most of the panels were double module units with double sills. Precast concrete installation was occurring simultaneously with concrete podium construction. From level 7 and higher, the panels were fairly typical and repetitive, according to Trosset. “We had some panels, column wraps, and beam wraps around steel, but everything else was mostly donut pieces.” They also used donut panels on the parking structure, but without windows.
To shape large, bulky parts of the panels, Wells used lightweight expanded polystyrene foam cut with a computer-controlled machine to form the inside of the panels. This made them much lighter and easier to handle during construction without changing their appearance or load capacity. The largest panel measured 20 ft × 10 ft 9 in. and weighed 28,500 lb. GATE and SOM worked together to optimize panel size to fit on trucks and be easily hoisted up by crane.
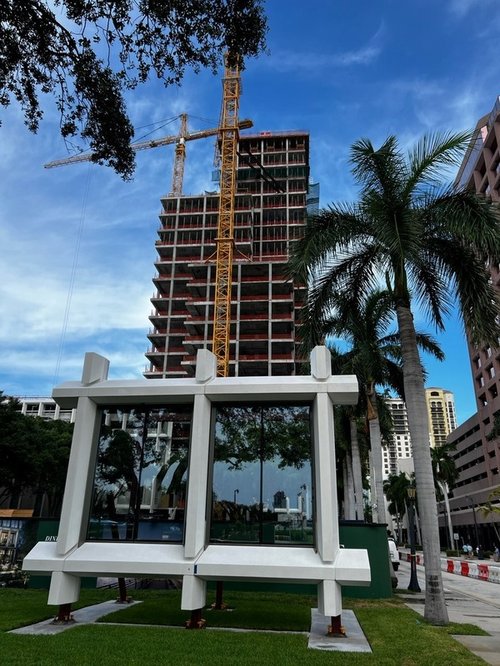
Because panel installation was occurring simultaneously with construction of the podium, the erection crew worked night shifts with tower cranes to attach the panels. According to Trosset, Wells’ installation team was typically 7 to 10 floors behind the cast-in-place team. Trosset didn’t really see the night work as a challenge: “When you look at the lack of traffic and pedestrians, it offers a different kind of efficiency.” The installation team erected five to six panels per shift.
Most of the panels were bolted rather than welded connections due to preglazing. To eliminate the institutional look of joints, Wells reduced the header and vertical sections so that panels on the next floor would swallow the profile below and hide the joint. They used the same process in the jamb for adjacent panels. Thus, all the joints were shifted under the head or on the inside of the vertical jambs.
Of course, that created its own challenge, according to Trosset: “Once you set the first panel, you had to work around the building in that flow. So sequencing was critical.” Panel installation took 39 weeks.
Completed in 2025 and fully leased, One Flagler reflects what SOM calls “the rich tradition of Florida’s tropical modernism,” presiding like a lighthouse over the entry to West Palm Beach at the Royal Park Bridge.
“The building’s sculptural trellis frame, intersecting volumes, and staggered terraces were meticulously engineered to optimize not only aesthetics and tenant experience, but also environmental performance,” says Rathlev. “Its excellent long-term durability allows for more efficient material use and quality control, helping the project align with its LEED gold certification goals, too.
PROJECT DETAILS
Location: West Palm Beach, FL
Size of Structure: 270,000 sq ft
Owner: Related Ross // West Palm Beach, FL
Architect: Skidmore, Owings & Merrill (SOM) // New York, NY
Contractor: Coastal Construction // West Palm Beach, FL
Structural Engineer: Thornton Tomasetti // Miami, FL
Glazing Fabricator: West Tampa Glass // Tampa, FL

