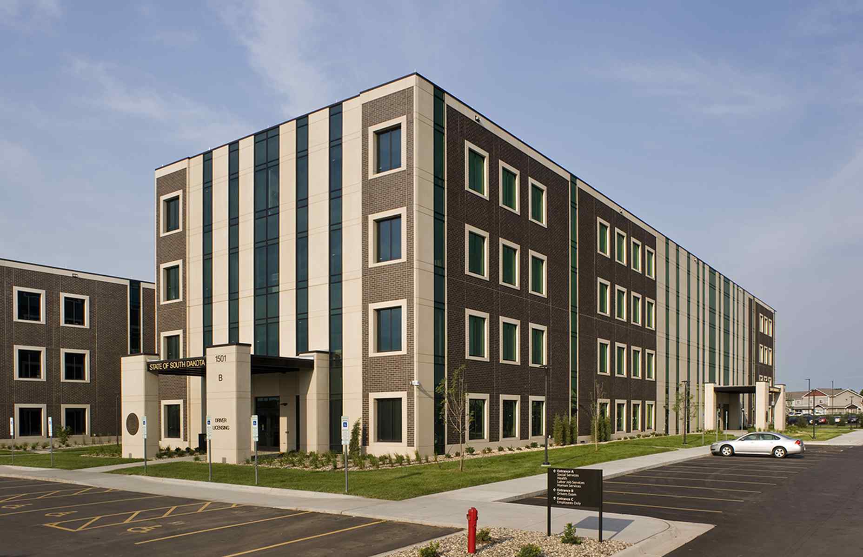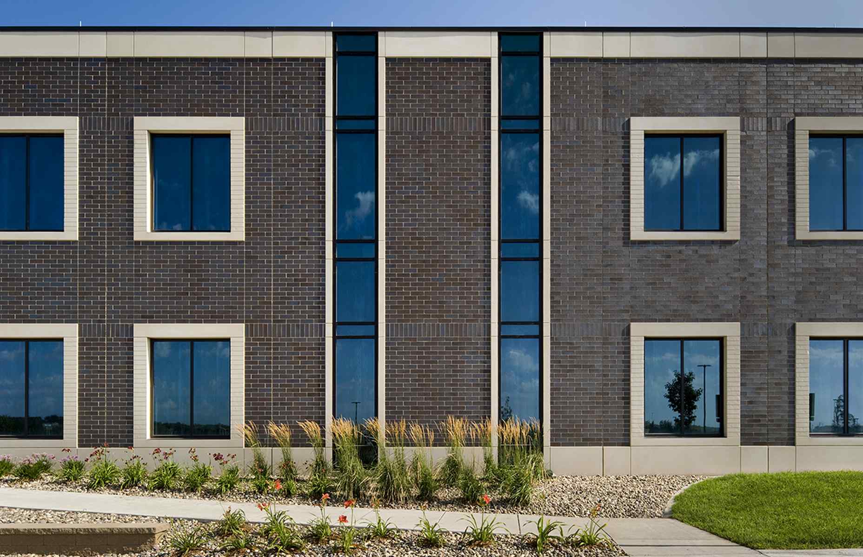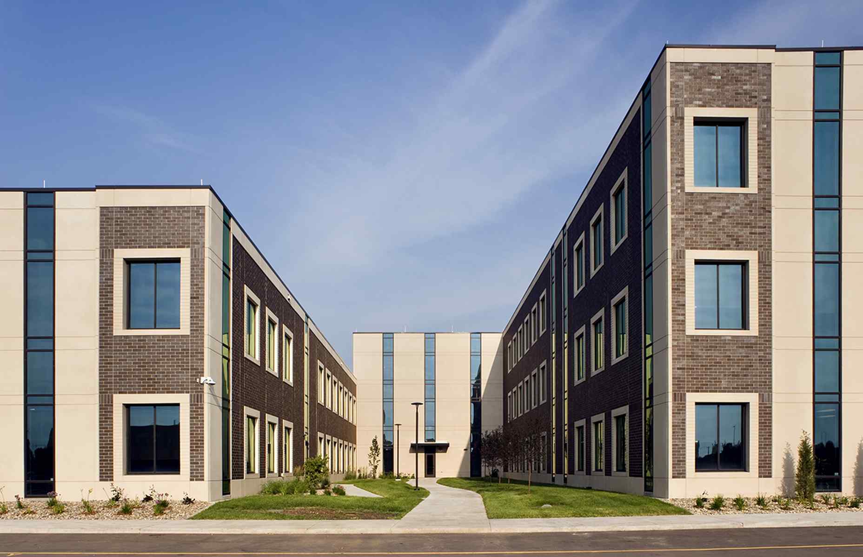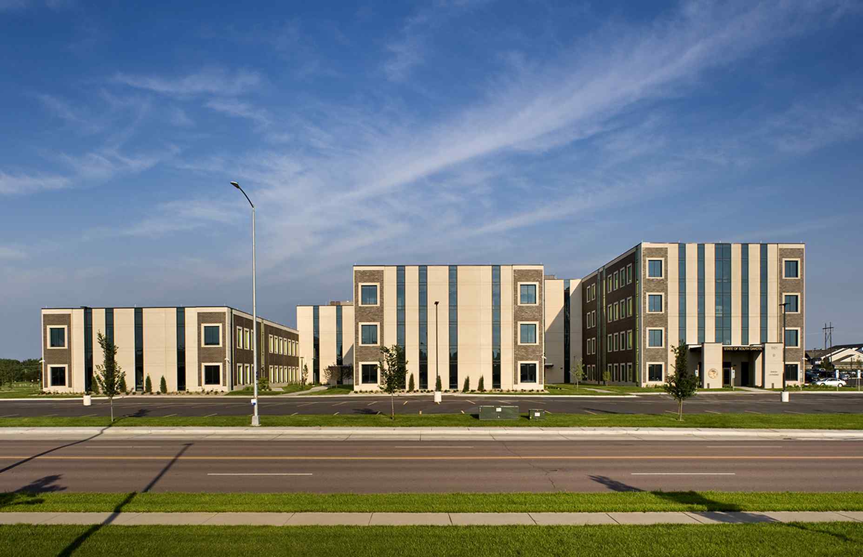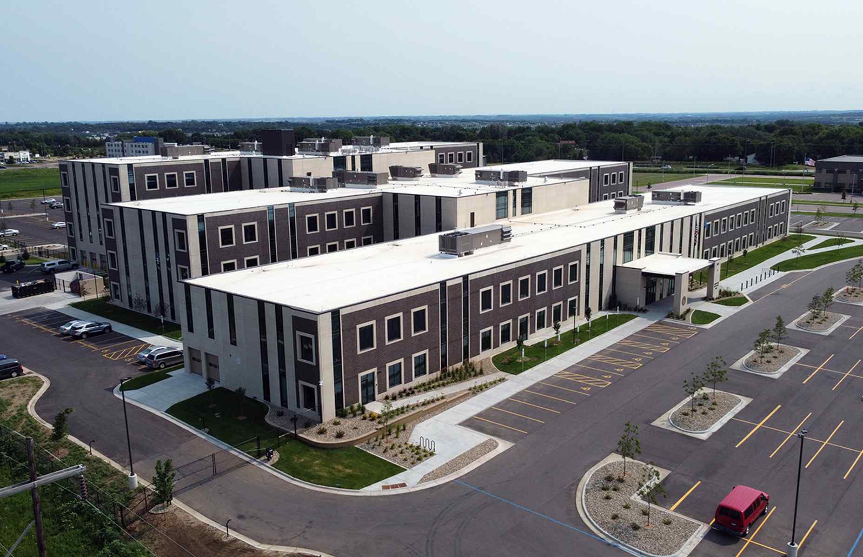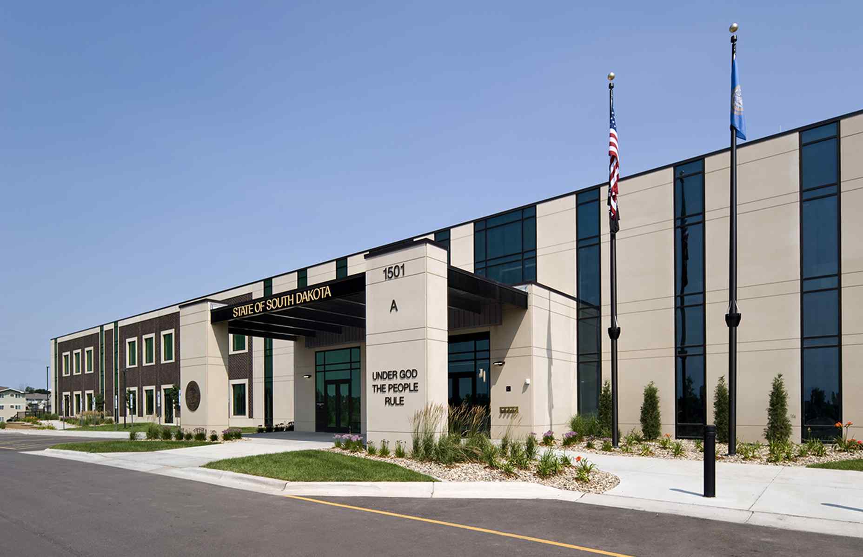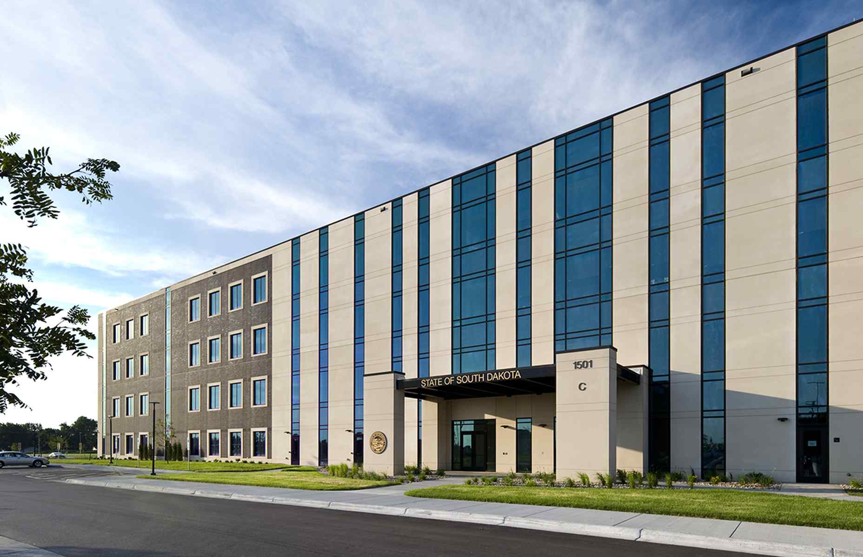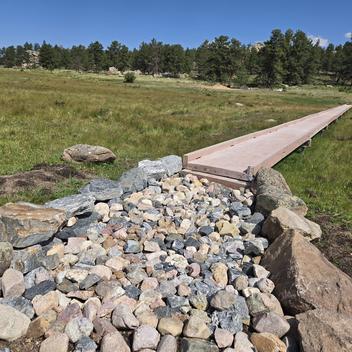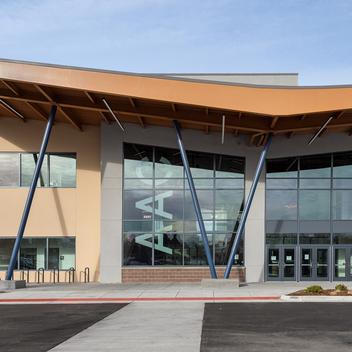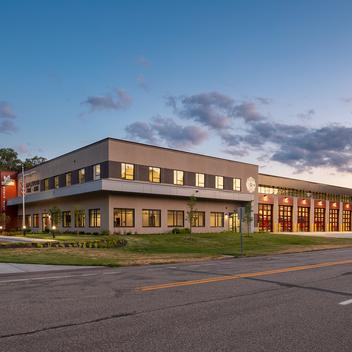A new hub for public service.
Bringing together 12 South Dakota state agencies, Sioux Falls One Stop delivers more than just an office space— it creates a centralized environment for nearly 900 public employees and the communities they serve. Located at Dawley Farm Village, the three-building, 283,000 sq ft campus is a major step toward improved access and collaboration for the state. The project emphasizes public navigation and natural light for comfortable workspaces.
Wells provided a prefabricated building envelope for the two, three, and four-story buildings, chosen for the speed of installation and a smaller on-site crew. The project features insulated precast wall panels with acid etch and thin brick finishes, designed with attention to aesthetic transitions and detail. Brick was cast into the wall panels in running and stacked bond patterns. A thin brick formliner was used for the window jambs that aligned with the brick coursing—offering a refined look while reducing material costs. Close collaboration between Wells and the project architect ensured careful attention to transitions, seamlessly aligning reveals, brick coursing, and mortar joints for a cohesive exterior finish.
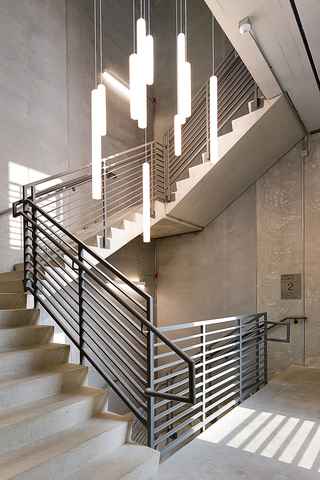
Prefabricated structural walls were used as firewalls for the connected buildings. The precast solution significantly reduced the project timeline compared to using traditional masonry for the firewalls. Along with 11 precast elevator shafts, stairs and landings were installed as complete units, enabling immediate use by construction workers and eliminating the need for costly temporary stairs.
More than just a model of construction efficiency, this unified government campus represents an investment in better public service. The clean aesthetics, thoughtful detailing, and time-saving installation of the precast system aligns seamlessly with One Stop’s functional needs and long-term goals.

