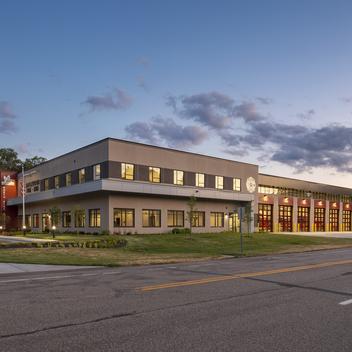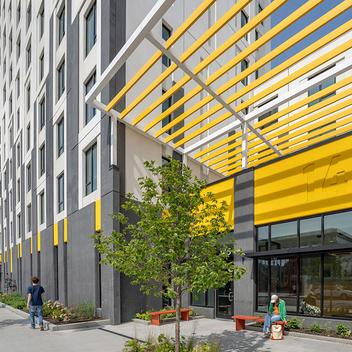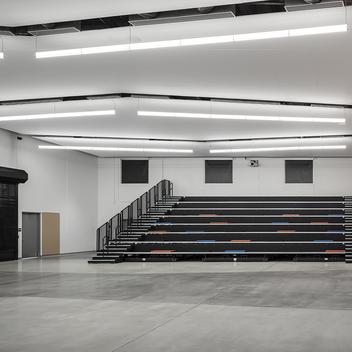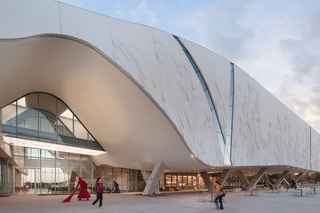
Gone are the days when prefabricated concrete meant compromise — today, it’s pushing the boundaries of design and performance.
We’re seeing firsthand how precast systems have evolved far beyond basic, utilitarian applications. Modern prefabricated concrete is highly customizable and can meet the complex aesthetic demands of high-end luxury buildings and iconic landmarks — while still delivering on strength, durability, and resilience.
Technology is Changing What’s Possible
A big reason for this shift is technology. Parametric modeling software has opened the door to greater flexibility and adaptability in the design process. Instead of relying on fixed values, designers are able to use variables (or parameters) to control design dimensions and properties. When one parameter changes, the model updates automatically, making it easier and faster to explore design options and variations.
Performance and efficiency are also enhanced by leveraging various BIM-based software platforms like Grasshopper + Rhinoceros 3D (Rhino), which connects directly to CNC machines. This integration allows for fabrication of complex geometries efficiently and accurately. For architects, this means exploring bold, intricate patterns that can be mass-produced without sacrificing design intent or budget.
Design that Defies Gravity
Architects and designers are taking notice. At the recently opened National Medal of Honor Museum in Arlington, Texas, we worked on a precast design that seemingly defies gravity: five inverted snow cone-shaped precast columns that both support and adorn the 200-by-200-foot aluminum-clad structure.
These monumental structural and architectural columns taper from over 12 feet at the base to just five feet at the top, arranged in the shape of a star as a symbolic tribute to our veterans. From the beginning, consolidating the building’s vertical structure into five sculptural columns was both a technical and symbolic decision.
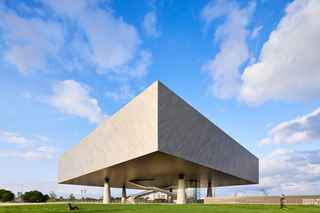
Photo credit: Corey Gaffer Photography
Prefabricated concrete was chosen for its dimensional precision, high-end finishes, and the ability to accelerate the construction schedule. The foundation and mega column packages were fast-tracked, allowing us to begin coordination and procurement well before the rest of the design was finalized.
Before groundbreaking, design and construction teams held joint workshops at our facility, reviewed shop drawings and mockups, and worked through fabrication issues collaboratively to ensure alignment on every detail.
Bridging Classic and Contemporary
In nearby uptown Dallas, Maple Terrace Residences rises 22 stories and features architectural precast panels in various stacked stone patterns with a warm, neutral color palette. We helped create a façade that balances modern and classic aesthetics, featuring a striking charcoal hue at the base that transitions to a lighter gray as the structure climbs.
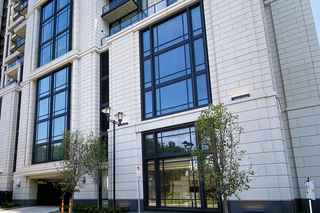
The tower draws from the Art Deco era, with detailing that nods to the style of the 1920s, echoing the charm of its storied past—all while still embracing contemporary architecture. It’s a great example of how precast can support historically inspired design while providing the performance benefits of modern materials.
Custom Facades at Scale
The Crow Museum of Asian Art on the University of Texas campus, showcases how precast can create visually striking, highly customized exteriors. The museum’s envelope features 163 three-dimensional architectural panels arranged in a pattern that feels organic but is actually highly structured and efficient to produce.
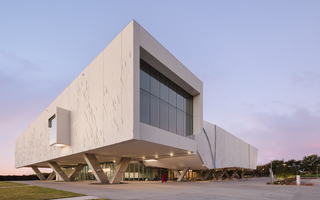
A similar strategy was used when collaborating with Morphosis on the Perot Museum of Nature and Science. For the Crow Museum, using a 100% white cement mix with white aggregate, paired with a medium sandblast finish to expose the aggregate and give the façade a shimmering, dynamic quality.
Because Morphosis brought us in early, we were able to provide real-time feedback on constructability and cost, which helped streamline the entire process. The result is a low-maintenance, high-impact façade with sculptural depth—enhancing the building’s overall massing and mood and ultimately improving the visitor experience.
Elevated Care, Elevated Design
At UW Health Eastpark Medical Center in Madison, Wisconsin, architectural precast played a central role in creating a cohesive, high-end campus experience. Both the medical building and adjacent parking structure feature prefabricated concrete, establishing a consistent visual language across the site.
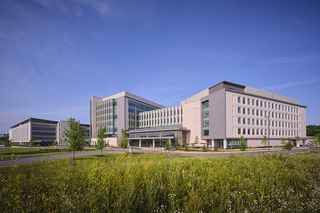
The medical center is clad in dynamic, three-dimensional architectural panels, while the parking garage was built entirely from total precast components. To maintain a unified aesthetic, a custom mix was developed using acid-etched white cement with subtle pigmentation—a design detail that was especially important to the client.
Design-Driven and Mission-Focused
The Alice L. Walton School of Medicine in Bentonville, Arkansas, offers a striking example of how precast can support a forward-thinking, biophilic design. Inspired by the rhythms of nature and healing, the building features custom-finished panels that harmonize with its surroundings while meeting rigorous performance goals.
Precast was chosen for its quality, consistency, and ability to achieve the school’s vision of a modern, welcoming space for future medical professionals. Working closely with the project team, we delivered a tailored finish that contributes to the serene, high-end look of the campus, all while supporting accelerated construction and long-term durability.
Precision for High-End Design
While precast is becoming more recognized for its design versatility, we never lose sight of its practical benefits: it’s inherently resilient, offers thermal performance, can incorporate window openings, embedded and cast-in elements, all while handling significant structural loads.
When it comes to high-end, high-design projects, one of the biggest advantages is early design-assist collaboration. On complex or luxury builds, upfront coordination is essential—and we’re there to help align goals, solve challenges, and make sure the vision stays intact.
As part of that collaboration, we typically create mockups—whether in our yard, a test lab, or onsite—showcasing a variety of colors and finishes specific to each project. It’s one more way we ensure that every detail is thoughtfully executed. These early studies help teams make confident decisions and ensure the finished product meets expectations.
Creating landmarks, together.
As architectural expectations and building performance continue to rise, we’re proud to be at the forefront of what’s possible with prefabricated concrete. By combining cutting-edge technology with deep collaboration and craftsmanship, we help bring bold, beautiful visions to life—efficiently, precisely, and with lasting impact. Whether it’s a nationally recognized landmark or a modern residential tower, we’re proving every day that precast can do more than meet expectations—it can elevate them.
About the Author

Marc is Director of Architectural Systems – Southeast at Wells. Prior to Wells, Marc served as an Outside Sales Engineer for nine years, serving the industrial market, oil & gas, chemical, aggregates, cement manufacturing and power industries. His sales management experience is invaluable in his current role working with architects, contractors and owners in the early stages of design.

