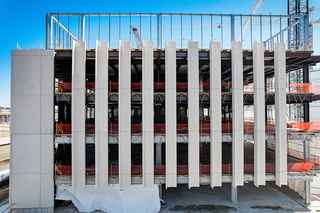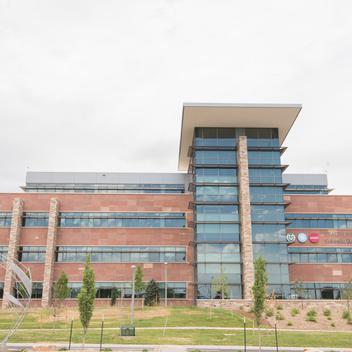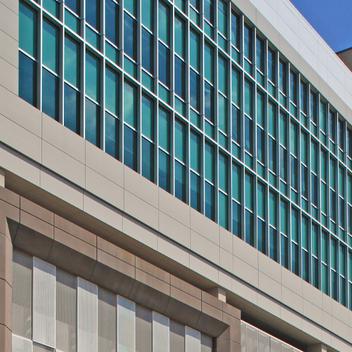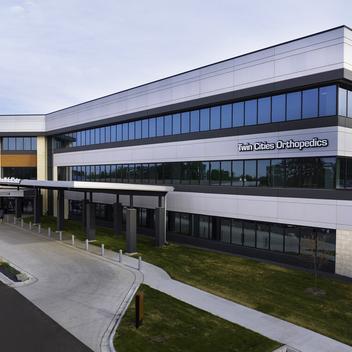A health center reimagined.
UW Health, a health system integrated with the University of Wisconsin, serves over 700,000 patients every year across the Midwest. To expand medical care and enhance patient experience, UW Health is adding a 469,000 sq ft, seven-story ambulatory medical center to their east campus, housing a variety of specialty care services, including women’s complex care, adult cancer care, advanced imagery and clinical trials. Accompanying the large medical center is a five-level, 846-stall total precast parking garage with spaces for electric cars.
The facility is equipped with the largest photovoltaic array in Wisconsin and is expected to generate enough solar power for 30% of the campus’ energy needs.
Explore the various innovations that were utilized on this project here.
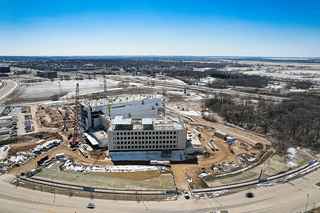
UW Health chose total precast for their parking garage because of its many benefits and value – a fast construction schedule, combined with quality finishes and a competitive price. To easily match the architectural finishes of the total precast parking garage, prefabricated architectural cladding was used on the exterior of the medical center – integrating existing finishes to create a uniform look across the campus. A combination finish incorporating pigmented off-white acid-etched cement and modern projected architectural elements creates a high-quality look for the facility.



The project wasn’t without challenges. The structure utilizes extremely complex pieces that required a CNC machine to accurately build the forms for casting. Additionally, designing and segmenting the pieces around window systems required engineering expertise to ensure long-term performance of the structure.
The UW Health Eastpark Medical Center is a prominent view from the freeway, showcasing the high-end architectural capabilities that Wells offers to anyone who drives by. Once completed in 2024, the medical center and parking structure will be a state-of-the-art facility, serving families across the Midwest.
