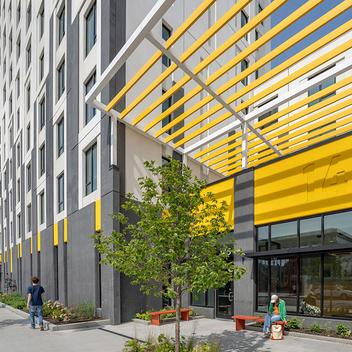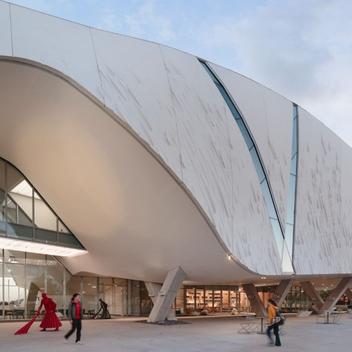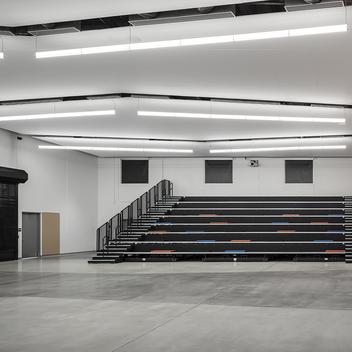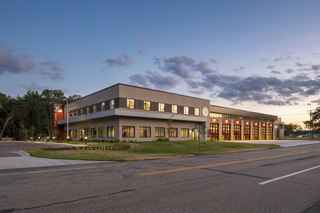
Fire stations are some of the hardest-working buildings in any community. They’re in use 24/7, 365 days a year, and when something needs repairing, there’s no downtime for maintenance. Every decision, from materials to layout, must support that nonstop operation.
From my experience working on fire station projects, prefabricated building solutions often provide the perfect balance of durability, efficiency, and flexibility. Yet, despite the advantages, prefabricated concrete is sometimes overlooked because of assumptions about what the systems can achieve.
Breaking Some Myths
I’ve spoken to architects who state prefab won’t work, assumptions cited being it requires extra wall furring for mechanical, electrical and plumbing systems (MEP), is too heavy, is limited in design, or can’t fit on small sites. In my experience, these assumptions don’t reflect the capabilities of modern precast systems, and Wells’ solutions are designed to address them directly.
Precast Easily Accommodates MEP
When brought into the early part of the design, MEP systems can be engineered directly into the plan for the structural and architectural systems. These elements can even be embedded prior to arriving at the site. This means when the panels arrive, everything is already installed, tested, and ready to go.
Far from reducing interior space, this actually saves room by eliminating the need for field-installed furring and complex site work. It also reduces coordination headaches and site delays.
Prefabricated Concrete Can Be Lighter than CMU
Many designers assume CMU is lighter, but once you add reinforcing steel and furring to CMU walls to accommodate MEP, the total weight is often greater than the prefab panels. Meanwhile, when designed and engineered with efficiency in mind, our solutions provide exceptional strength and durability without excessive foundation requirements.
Design Isn’t Limited
Wells offers inlaid brick or stone, smooth or textured finishes, forming for unique articulation and alternating patterns and colors. Thin brick can be cast directly into the panels without adding thickness.
Working with Wells early in the process makes it easier to design fire stations that are both functional and visually striking.

Lake Elmo City Center // Lake Elmo, MN – The exterior of this fire station and city center uses a formliner finish and charcoal mix design to emulate Shou Sugi Ban, a traditional Japanese method of charring wood.
Prefabrication for Small or Tight Sites
A prefab building envelope can be placed right at lot lines with limited impact to neighboring lots, making it ideal in dense urban areas or on constrained city-owned lots. In addition, we’re able to deliver on a just-in-time schedule, meaning our solutions arrive exactly when needed, eliminating the need for large on-site laydown areas.
The Wells Value
Communities want fire stations that balance cost, durability, and design flexibility. Wells delivers on all three (and more):
Durable and Long-Lasting
Our building systems are robust and able to withstand heavy use without needing frequent repairs. Fire trucks, equipment, and the daily wear of a 24/7 facility demand materials that can take a beating, and Wells delivers.
Storm Shelter Inclusions
Many communities rely on fire stations not only for emergency response but also as safe havens during severe weather. Wells’ prefabricated solutions can be designed to include storm shelters that meet or exceed local building codes for high winds and tornado protection. By incorporating reinforced panels and engineered connections, these shelters can be integrated seamlessly into the station’s layout without compromising functionality or interior space. This means firefighters and the community can rely on the station as both a working facility and a secure refuge when extreme weather strikes.
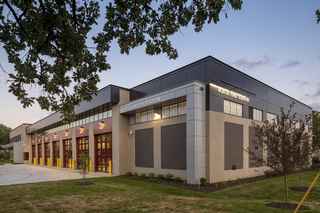
North Fire Station // Maplewood, MN – An ICC-500 total precast storm shelter was integrated into this fire station’s design for a safe location during severe weather.
Low Maintenance
Time is critical in fire stations, and downtime for upkeep can be disruptive or even dangerous. Our solutions are finished at the factory, inherently mold-resistant, and built to last.
Unlike traditional brick or CMU walls that require ongoing maintenance and inspections, we keep maintenance needs minimal for decades.
Side note: we’re here to help when those minor maintenance needs do come. Explore our preventative maintenance services.
Reducing Utility Costs and Improving Energy Efficiency
Utility costs in fire stations can be significant. Large apparatus bays require constant heating and cooling 24/7/365 to prevent weather-related issues and maintain readiness. When you factor in bay doors opening multiple times each day, those energy demands rise even higher.
Prefabricated concrete systems with continuous insulation and superior thermal performance help reduce these costs by maintaining interior comfort and minimizing energy loss. The result is a building that works as hard as the firefighters inside it, all while remaining efficient, durable, and cost-effective long after construction is complete.
Streamlined Contracting and Warranties
Traditional brick or CMU fire stations can require multiple contractors to address repairs or leaks. With Wells, one contract and one warranty cover the entire building envelope, from walls to roof, reducing headaches for building owners and facility managers.
Flexible Design Options
Integrating a long-span double tee roof creates column-free truck bays that make parking and maneuvering fire trucks significantly easier. By eliminating interior columns, these long-span systems provide unobstructed space, improving operational efficiency and firefighter safety.
At the same time, these building systems maintain the structural strength and durability needed to support heavy equipment and daily use, allowing fire stations to combine functionality with flexible, open layouts.
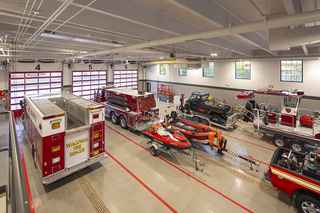
Waconia Fire Station // Waconia, MN - Long-span structural double tees in this fire station roof create a wide, column-free space ideal for maneuvering large fire service vehicles.
Additionally, fire stations are more than garages; they’re homes for firefighters. From sleeping quarters to workout areas, kitchens, and common spaces, we offer the design flexibility needed to create functional, comfortable interiors. Our building solutions can include built-in niches, recesses, or decorative features that enhance the interior layout and exterior appearance.
Faster Construction
With prefabricated construction, buildings go up quickly, typically as much as 50% faster. This minimizes disruption to the community and allows firefighters to move into a fully operational station sooner. In urban settings, that speed can be critical.
Future Adaptability
Prefabricated walls are more adaptable than traditional construction. If the fire station needs to expand or modify interior layouts, Wells can design the panels to be unclipped, unhooked, or extended without major demolition. Connection points can even be cast into panels to make future expansions seamless.
More Usable Interior Space
Precast walls, including MEP, insulation, and veneer, are typically 10–12 inches thick. Comparable CMU walls, once insulation and air gaps are included, can reach 16 inches. Those extra inches add up over a building footprint, giving more room for training areas, living quarters, kitchens, and communal spaces. In smaller urban stations, that difference can be the space needed for a second truck bay or additional living areas.
The Right Choice
Of course, prefabricated building solutions aren’t the right fit for every project. Remote volunteer stations or locations with extremely tight budgets might benefit from pre-engineered metal buildings. And architects who want maximum flexibility for late-stage MEP design changes might find prefab’s early coordination challenging.
Still, when you’re designing a building that must perform around the clock, resist wear and tear, and support the people who protect the community, working with Wells is worth considering. We deliver durability, efficiency, and flexibility, while also providing the design freedom and interior space that modern fire stations require. Firefighters and the communities they serve deserve nothing less.
Want to see how prefab is changing public design? See all our civic and community work.
About the Author

As a Business Development Specialist, Erica focuses on expanding awareness of the solutions Wells provides the Mountain States AEC community. Applying her experience as an architectural sales representative, she stays up to date with the latest industry innovations and spearheads professional training for design and construction partners throughout the Colorado region. With a background rooted in the construction industry, her dedication, expertise, and enthusiasm make her an invaluable member of the Wells preconstruction team. She holds a CPA/CPI certification and has a Bachelor of Science in Accounting from the University of Colorado—Colorado Springs (UCCS).

