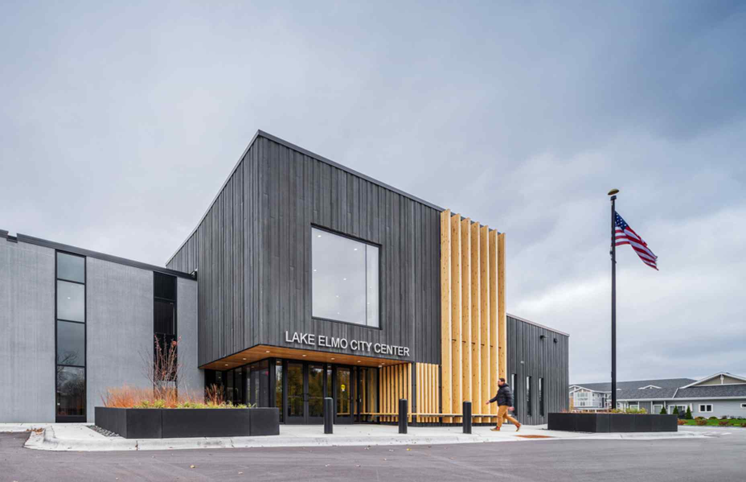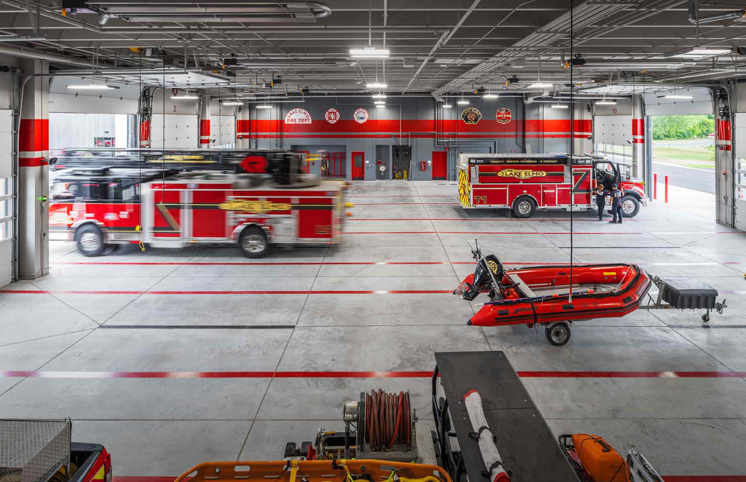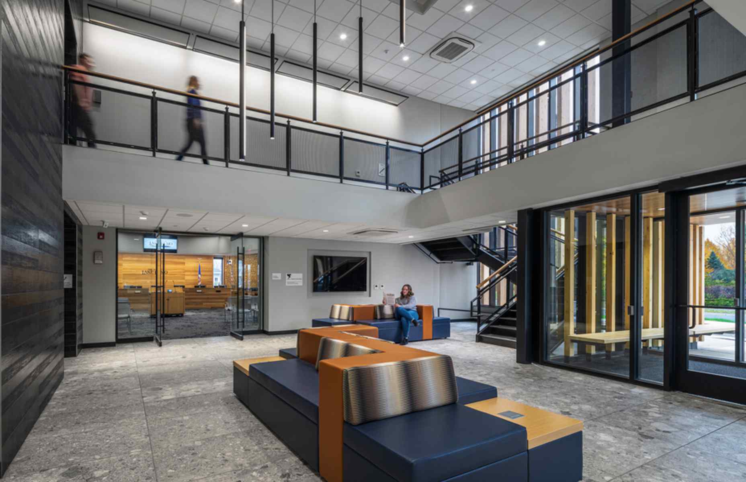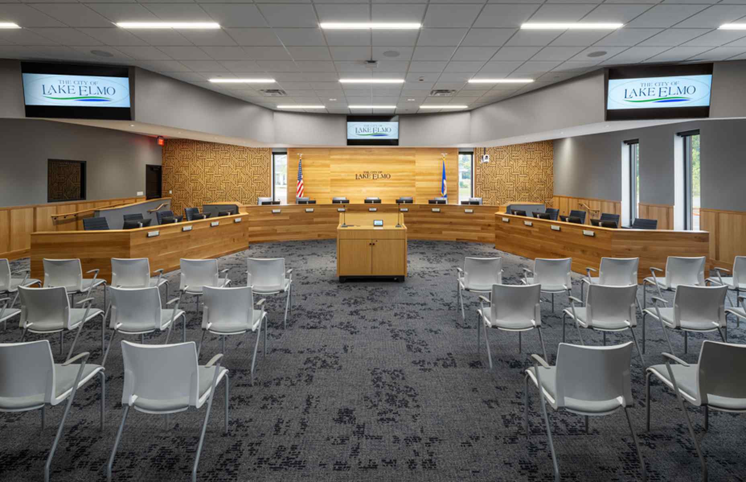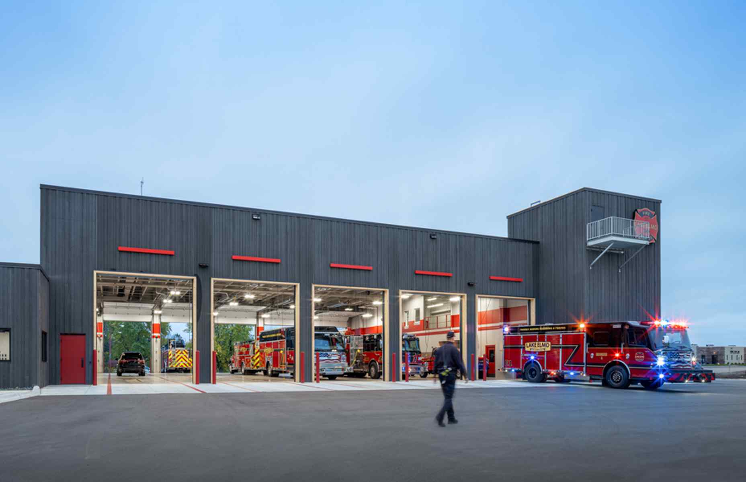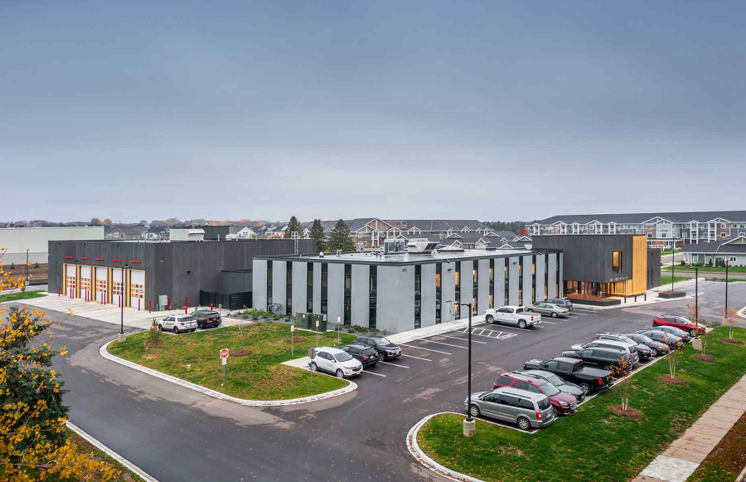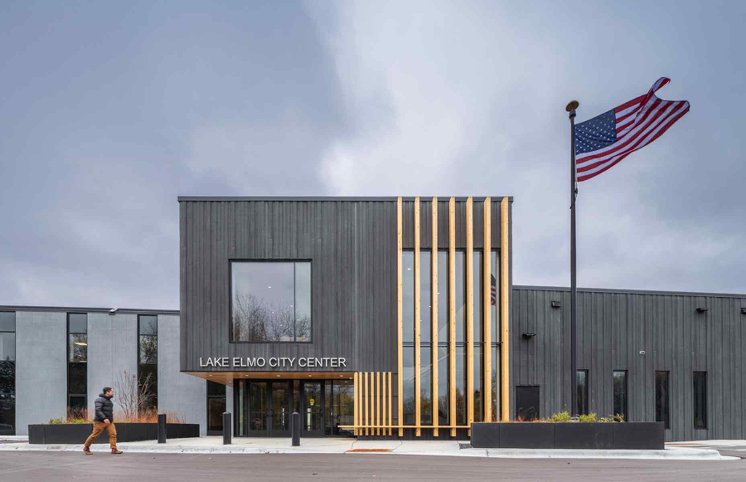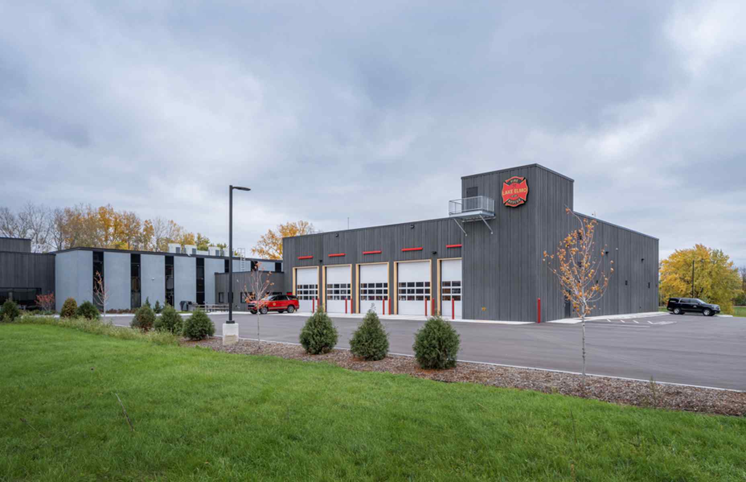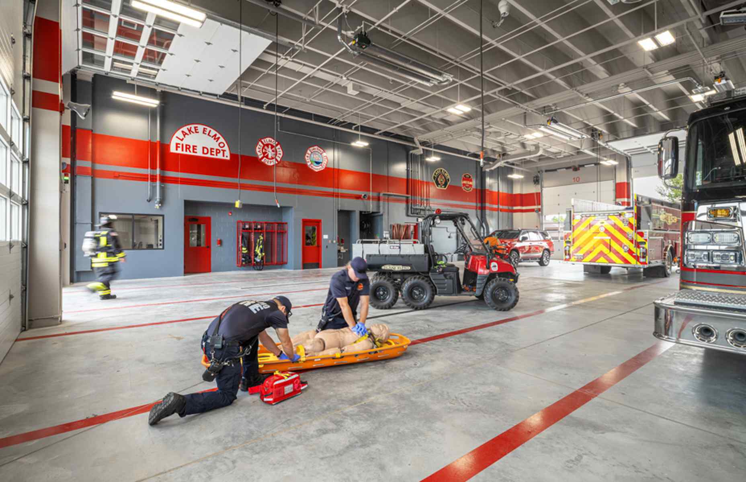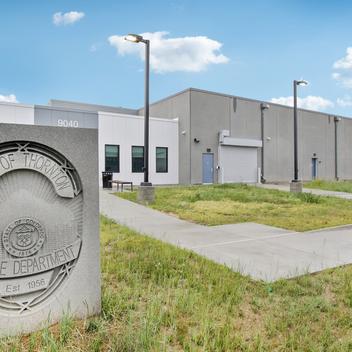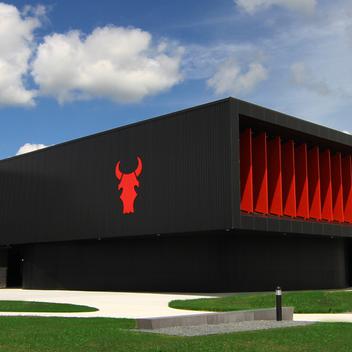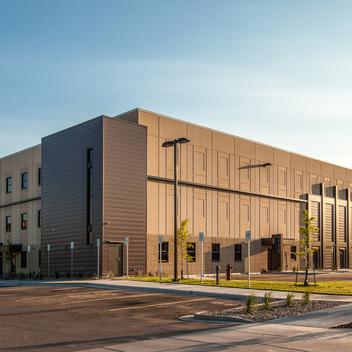Growing community, growing needs.
The City of Lake Elmo, MN, created a city center to accommodate the town’s growing population and subsequent needs. The goal of the city center was to bring various functions under one roof, necessitating a larger and more consolidated space. The new facility includes two additions on either side of an existing structure located across the street from the original city hall. The new structure doubled the size of the city hall to over 9,000 sq ft and includes a new centralized 22,000 sq ft fire station. One notable feature is the inclusion of an ICC 500 storm shelter within the facility, addressing safety concerns for the community.
The project incorporated design elements to seamlessly blend the new additions with the existing structure. The exterior facade is meant to emulate Shou Sugi Ban – a Japanese process of charring wood for a unique aesthetic. Wells used a custom formliner and worked tirelessly to perfect a black concrete mix, supporting the design team’s desired aesthetic.
This project was featured in PCI Ascent Fall 2024. Explore the project spotlight here.

The choice of prefabrication played a crucial role. The general contractor was looking for a cost-effective and fast building method, and precast met the requirements. Additionally, double tees were used for the roof of the fire station to accommodate large open spans in the bay, and the only structural columns needed for the design framed the garage doors, supporting the architectural element of large wooden panel returns over the doors. The precast components also addressed specific design requirements, such as accommodating an overhead training rail with large openings and providing durability for the fire station use.
The Lake Elmo City Center stands out for its use of prefab to meet the architect’s vision of modernizing the space. The transformation of an existing structure into a unified space for the community showcases how thoughtful design can breathe new life into the familiar.


