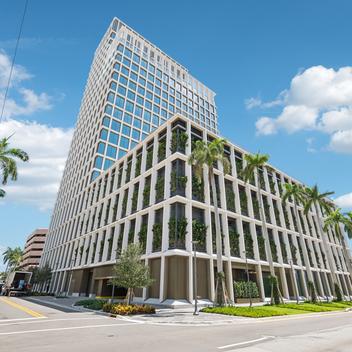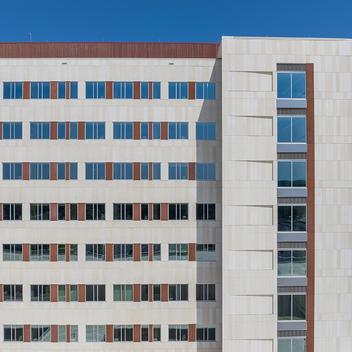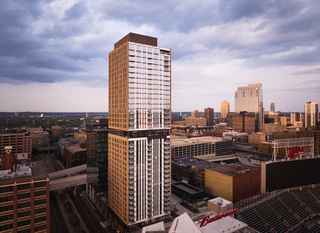
Located directly across the street from Target Field, home of the Minnesota Twins, North Loop Green is a 34-story mixed use building with a facade of glass and precast concrete.
North Loop Green
Minneapolis, MN // By Deborah R. Huso
Located directly across the street from Minneapolis’s Target Field, home of the Minnesota Twins, North Loop Green is a 34-story, mixed-use building with 354 luxury rental units, 96 short-term rental units, 17,000 ft2 of ground-level retail and dining space, 14 stories of office space, underground parking, and a 1-acre park.
“The building is a work-play-live-type community,” says Mark Miller, senior project manager with Kraus-Anderson Construction Company. “The North Loop area is the hottest real estate area in Minneapolis. It has one leg in the old railroad, warehouse, and mills district with the Mississippi River and another foot in the metropolitan downtown area.”
Blending Old and New
When Hines Living hired Kraus-Anderson as general contractor on the project, they were looking for a modern structure that also complemented the historic neighborhood adjacent to it. ”The east and west elevations [of the building] were always going to be all glass,” says Gary Pooley, regional sales manager for Albany, Minn.-based building solutions manufacturer Wells. “The north and south elevations are a combination of glass and precast.”
“[Precast] was a quick way to get a panel system on the walls so window installation could start,” says Nathan Roscovius, senior project manager at Wells. “Speed was a major factor because the panelized design allowed us to cover two rooms at once. All the panels were premanufactured with multiple openings for window installation.”
Pooley says that because there is more glass than precast concrete on the structure, the architects wanted precast concrete panels to span horizontally, floor to floor. “The challenge was the windows because joints typically have to be centered on columns,” he says. The precast concrete was attached on the edge of the floor deck, so vertical panel joints could be placed wherever needed. The panels had a “kickstand” of sorts that held them up from the slab. These were made of slotted steel angles to allow for stability as well as installation tolerances to get them into the correct place.
The purposely inconsistent pattern of the precast concrete panels presented a significant challenge for Wells as well.
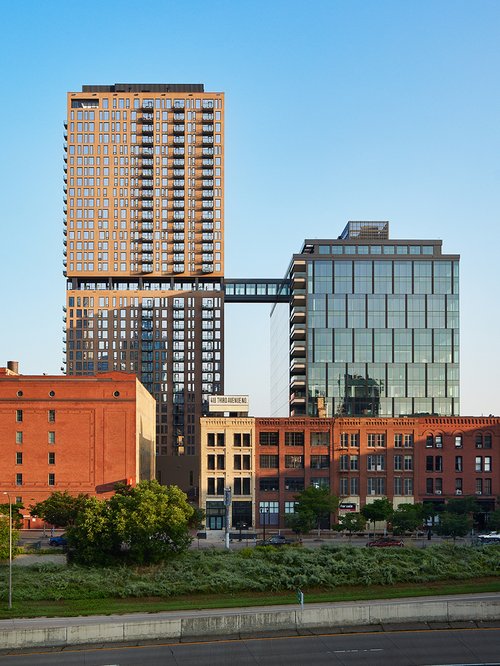
“The size of the windows only allowed for a depth of one foot of precast for the beam,” Roscovius says, noting that they had an almost 30 ft × 9 ft 8 in. opening in the panels with only a foot of concrete above and below the windows. “We put prestressing in and used knife plates back to the floor for gravity loading."
The building’s architectural panels have a horizontal orientation that includes reveals to create a pattern on the mixed-use highrise’s exterior façade. With a 7-in. depth, each panel frames a series of windows recessed into the cladding, creating shadowboxes. A large part of the predesign process focused on where the glazing would lie within each panel because the windows were to be field-installed and insulated. By optimizing the panel design, each window avoids a cold-spot gap, improving insulation and energy efficiency while reducing condensation buildup.
Tight Jobsite and Construction Schedule
The surrounding architecture was a big part of what drove the design team to consider precast concrete for the building’s façade. The project developer chose precast concrete architectural panels in a red-brown etched finish that complemented surrounding historic warehouse structures.
To settle on the color, Wells provided project designer ESG Architects with a full-size building panel mock-up that was hoisted to the 18th floor level to see how it looked in relation to the surrounding city structures.
Panel erection began in June 2022. Kraus-Anderson provided two large tower cranes for installing the precast concrete panels. To ensure the project remained on schedule, the Wells team worked a unique shift from midafternoon to nearly 10 p.m. each night, while the other trades worked from dawn until midafternoon. This two-shift schedule allowed for use of the cranes all day to meet the different needs of project partners, accelerating construction.
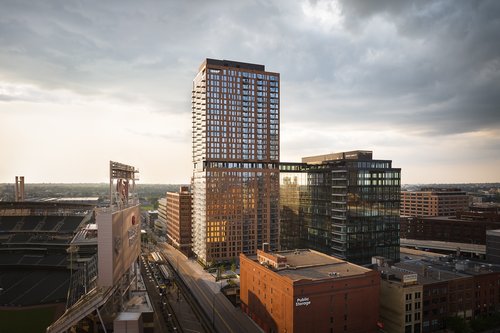
However, the tight jobsite made for challenges with light rail and Target Field adjacent to the site. “Every time there was a Twins game, we couldn’t set panels,” Pooley says. “They had only enough room to park one semi with two panels per load.” Wells devoted a lot of study to how to connect windows to the precast concrete panels, which were completely solid (insulation was completed on-site by a subcontractor).
Kraus-Anderson proposed using a plastic angle connection to fasten windows to the panels because there was so little space for putting in wood blocking. Instead, they attached a wood nailer to the back of each panel, so they could then attach windows to the post-applied treated wood nailer. “We liked that [solution] because then the window installer could tweak the size of the rough opening,” Pooley says. With 2500 window openings, it alleviated concerns related to the precision of panel openings.
The fabricated portion of the project took about a year to complete, with 212 days devoted to panel manufacturing and 308 days of installation happening simultaneously with production. North Loop Green was completed in 2024.
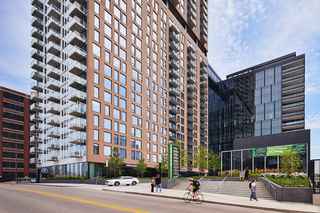
PROJECT DETAILS
Location: Minneapolis, MN
Size of Structure: 1,037,120 sq ft
Cost: $250 million
Owner: Hines Living // Minneapolis, MN
Architect: ESG Architects // Minneapolis, MN
Contractor: Kraus-Anderson // Minneapolis, MN

