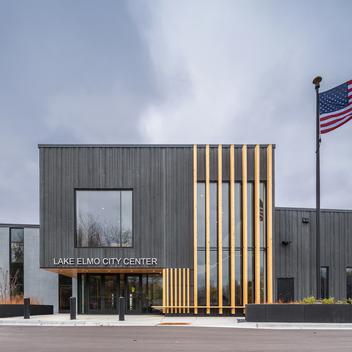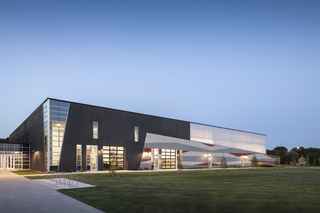
Valley Southwoods Freshman High School Career and Technical Education Addition
West Des Moines, Iowa By Monica Schultes
Career and technical education (CTE) projects can improve the educational backdrop of a community. What used to be called vocational schools, CTE programs provide students with valuable skill sets, preparing them for future employment. At Valley Southwoods Freshman High School in Des Moines, Iowa, 720 ninth-grade students are now better prepared for success in high school and to contribute to the work force.
West Des Moines Community Schools (WDMCS) completed the $28-million expansion project at the high school in summer 2024. The school district is proud to showcase the addition to the school and the community. Designed by Shive-Hattery, an experienced firm in education design, the building creates a space that supports the goals of the school as well as embodies the values of serving the community.
“This cutting-edge facility provides our students with the skills and experiences they need to succeed in internships, apprenticeships, and their future careers,” says WDMCS superintendent Matt Adams. “We are proud to support the next generation of our community’s workforce. It has been exciting to watch our students thrive in this space as they build bright futures.”
Education By Design
The 29,000-ft2, two-story building addition integrates an open-design concept with an innovative layout. The design team used precast concrete and structural steel to house programs for culinary arts, manufacturing, engineering technology, construction, robotics, welding, and wood working.
Design flexibility is crucial in CTE construction to adapt to the ever-changing needs of students, programs, and technologies. The laboratory spaces need to accommodate new equipment, furniture, and software without renovation. The Valley Southwoods addition was designed for all possible programming needs. “We wanted to give the school district full flexibility as to how they could use this space,” describes Michael Kleene, architect at Shive-Hattery.
Kleene said the addition “flips the script” on what career and technical education means for students. The addition is featured prominently on the site. “Instead of a shop located in the back of the school, it is right in front of the building to make this a model environment for students.”
Catching the Sunlight
The existing building was built in the 1990s and did not present the welcoming exterior that the school district desired. Kleene recalls, “We wanted to diverge from that palette and incorporate different finishes and textures.” The result is a subtle nod to the original brick and block building, by way of orange and gray Nawkaw stains on smooth precast concrete panels. At designated locations there are also acid-etched precast concrete panels with a charcoal color and texture that catch the sunlight.
The new construction is meant to stand out from the existing structure in both function and design. To set off the addition, both shadow and relief were incorporated into the charcoal-gray prefabricated wall panels. The precast concrete panels decrease in size as they run along the front of the building.
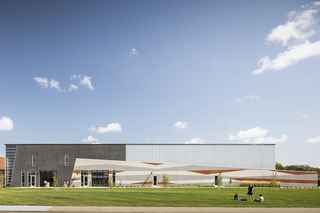
The precast concrete panels decrease in size as they run along the front of the building.
Photo: AJ Brown Imaging.
The insulated panels vary in thickness. The largest is a total of 14 in., which includes an 8-in. panel front wythe, 3 in. of extruded insulation, and 3 in. of concrete on the back wythe. “The charcoal-gray panels had to be augmented to accommodate the deep relief of the custom formliner,” describes Andrew Scholten, sales representative at Wells. The precast concrete panels provide shadow and crisp relief with sufficient concrete cover in contrast to adjacent pieces that were recessed 1 in. The panels have an average R-value of 16, exceeding the American Society of Heating, Refrigerating, and Air Conditioning Engineers’ requirements for mass walls.
Coordinating the variety of programs in a CTE project is challenging. Current and future programs must be considered to allow adequate space for agriculture, robotics, and wood working. Kleene describes the process as “thinking outside of the box for this high-volume space.”
In addition to the standard laboratory space, there is also a conference room for students to practice their soft skills with the option for mock interviews or pitching their inventions to local businesses. A computer laboratory, metal shop, and videography studio round out the space. A new central air–cooled chiller and high-efficiency condensing boilers heat and cool the laboratory spaces. Ventilation, exhaust hoods, and dust collection were provided for key pieces of equipment to help improve the indoor air quality of the laboratories. A separate entrance to the CTE addition was added for security purposes and to allow use by the community in addition to the students.
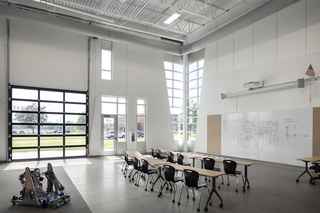
Overhead garage doors bring light in and allow for the movement of large equipment and flexibility of laboratory spaces.
Photo: AJ Brown Imaging.
The custom revealed panels extend southward beyond the building to create a screen wall that protects students as well as neighbors from noise. The perimeter wall surrounds the rear of the building, where students emulate work in a construction zone. Adjacent to the existing food service portion of the existing building, the culinary arts laboratory was expanded to feature a teaching kitchen and six practice kitchens. Here, precast concrete panels flank store front glazing that looks out on an outdoor terrace where students can congregate. The same charcoal wall panels were used to provide continuity with the building addition. The main entrance to the school was also renovated, which helped modernize and brighten the façade.
An Economical Solution
Community involvement requires shared spaces with adaptable layouts. Overhead garage doors in the space allow easy movement of large equipment and future expansion of hands-on learning activities. To bring ample light into the space, glass occupies a large surface area. A gradual decreasing of panel size along the façade allows ample natural light to permeate the structure. The interior of the precast concrete panels and demising walls are finished with gypsum board to provide flexibility in the future without major renovation.
Vocational training plays a critical role in fostering community development. Preparing students for life and career is not something WDMCS takes lightly. This facility provides students with hands-on opportunities to explore different career pathways and connect with businesses in the community. Students from Valley High School also use the addition, which means nearly 3000 students have access to the space.
To meet the distinctive requirements of CTE programs, the design team wanted an economical building solution that offered consistent quality and efficiency while providing a modern and attractive structure. Prefabrication took advantage of flexible bay sizes, yearround manufacturing in a controlled environment, and faster installation that minimized disruptions to school operations.
Sheltering for Storms
With a total of 125 tornadoes across Iowa in 2024, safe rooms and storm shelters are becoming more mainstream in public schools. Storm shelters in schools are designed and constructed according to the ICC/NSSA Standard for the Design and Construction of Storm Shelters (ICC 500). To meet this standard, buildings must withstand a wind speed of 250 mph and the impact of wind-blown debris.
“Precast concrete lends itself to storm shelters, especially in Iowa,” says Seth Falcon, project engineer at Wells. At Valley Southwoods, the precast concrete wall panels and double-tee roof in the assembly space serve that dual purpose. The roof comprises 80-ft-long double tees that were treated with a 2-in. concrete topping to help support the mechanicals as well as meet the uplift requirements.
Building resilience into the Valley Southwoods High School is essential, as it serves as both a learning environment and community refuge during severe weather events. By investing in durable, cost-effective solutions, such as prefabricated concrete components and impact-resistant windows, the school district safeguards occupants and property and reduces repair and replacement costs.
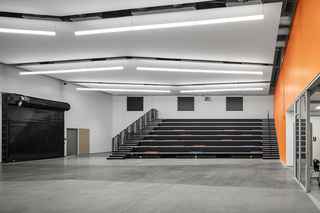
Project Team:
Owner: West Des Moines Community Schools, West Des Moines, Iowa
Architect: Shive-Hattery, West Des Moines, Iowa
Contractor: Core Construction, Des Moines, Iowa
Structural Engineer: Shive-Hattery, West Des Moines, Iowa
This article was originally published in PCI Ascent Summer 2025.

