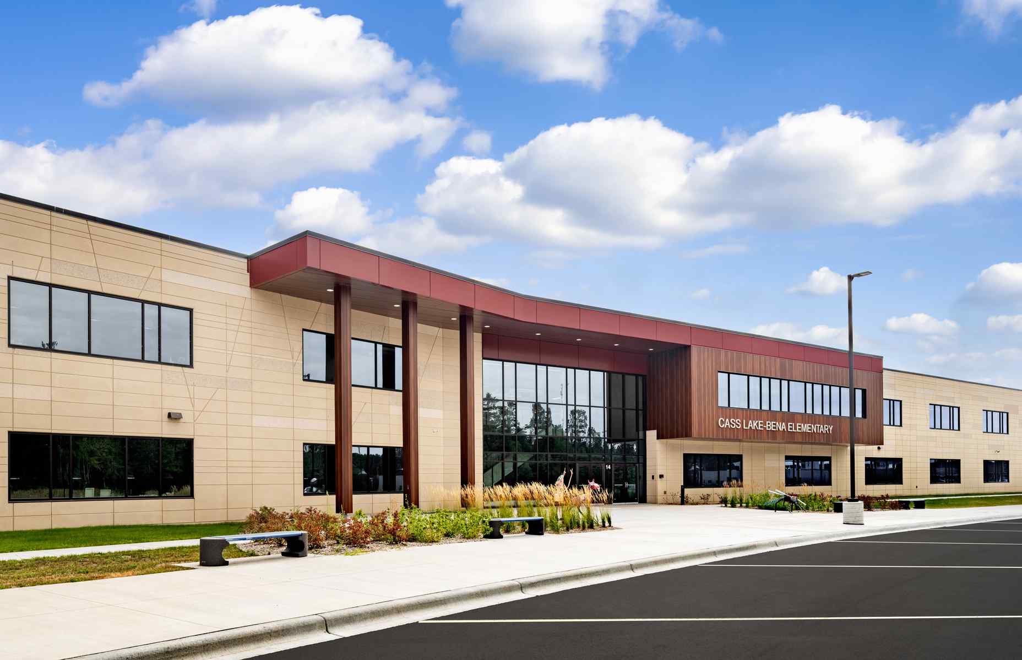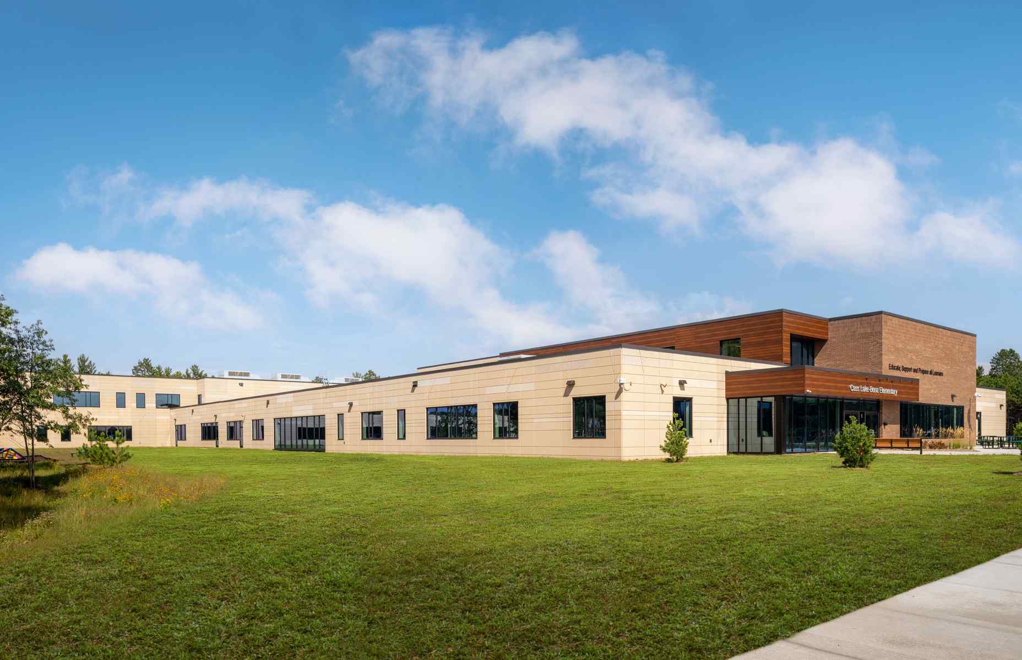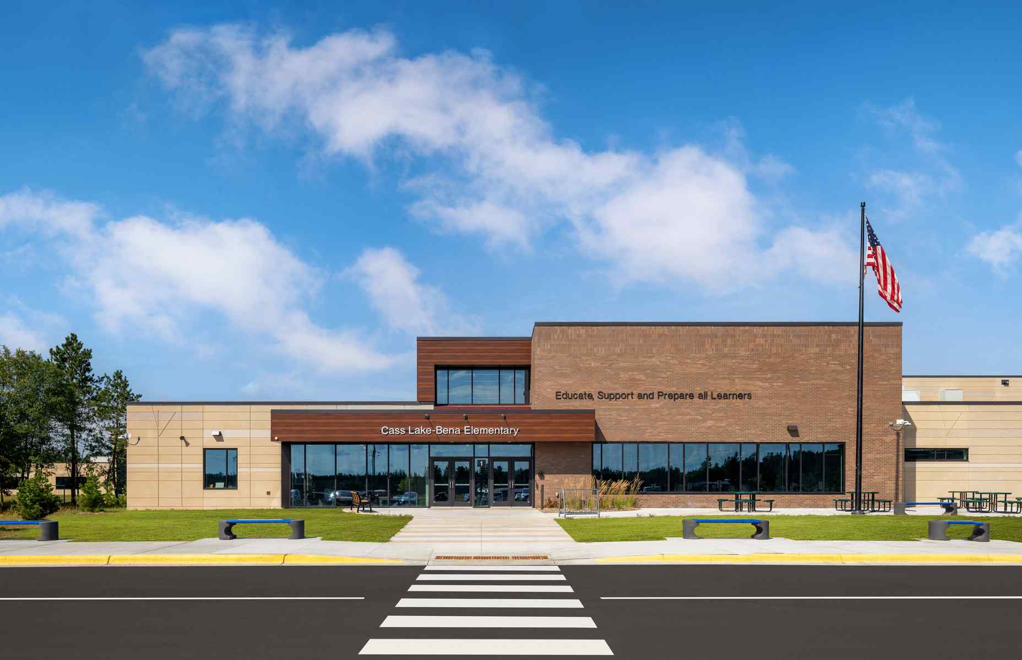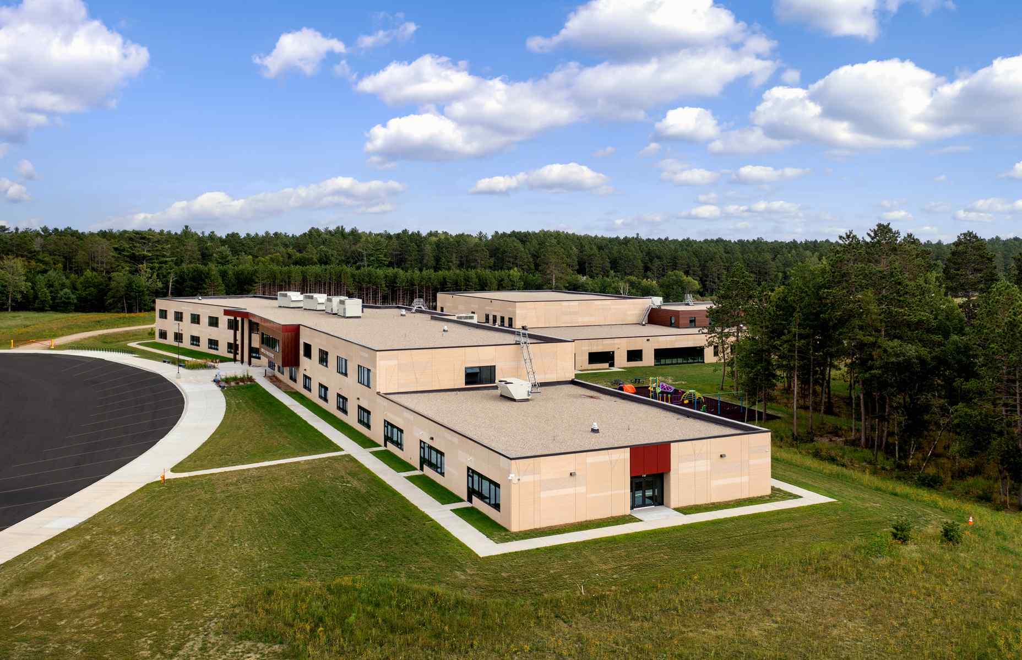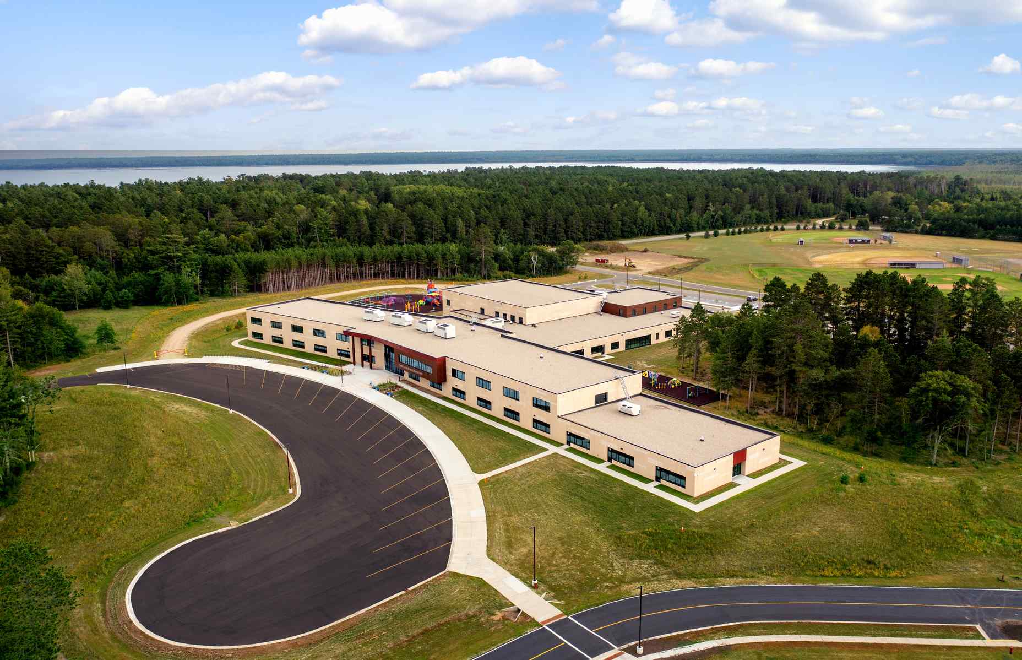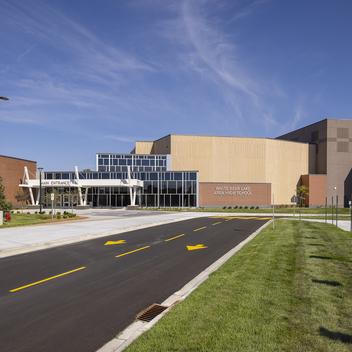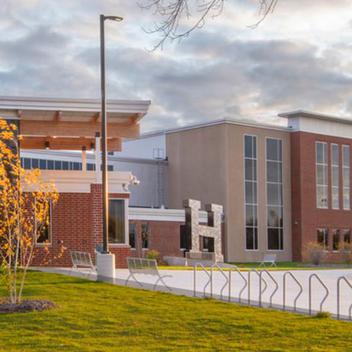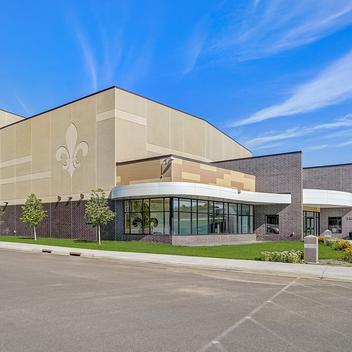Supporting Next-Gen Learning
In the heart of the Chippewa National Forest and located on the same campus as the district’s middle and high schools, the Cass Lake-Bena School District expanded its campus to better serve its growing student community. Recognizing the need for modern spaces that support today’s educational and extracurricular demands, the district added a new gymnasium, cafeteria, classrooms, and office spaces that complement the existing campus.
Wells provided a prefabricated building envelope for the new spaces. The design features unique diagonal reveals on the exterior to mimic trees. The reveals visually connect the structure to the surrounding environment and bring an organic feel to the modern building. These elements were placed throughout the structure, contributing to the overall visual theme and enhancing the architectural character. The project also featured other innovative elements, such as cast-in electrical conduits and large window openings for natural light, which provide a cleaner, more seamless appearance.
The campus addition blends function, durability, and thoughtful design that supports the district’s long-term goals. By incorporating natural light, organic architectural details, and prefabricated building solutions, the new facility offers a welcoming environment tailored to the needs of modern learners — while remaining rooted in the landscape and community it serves.

