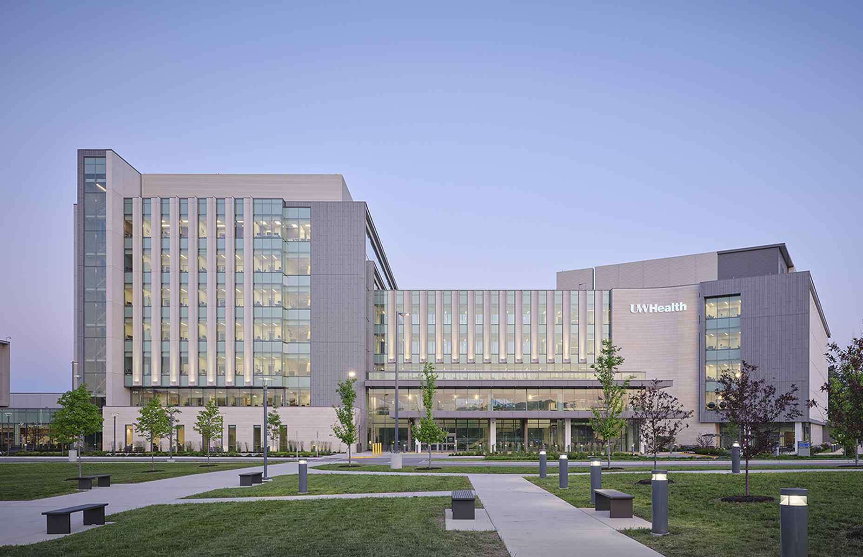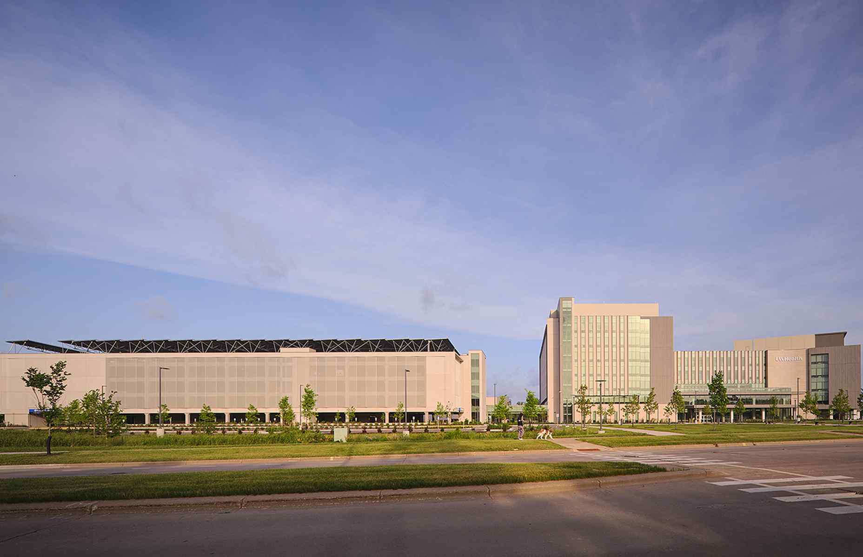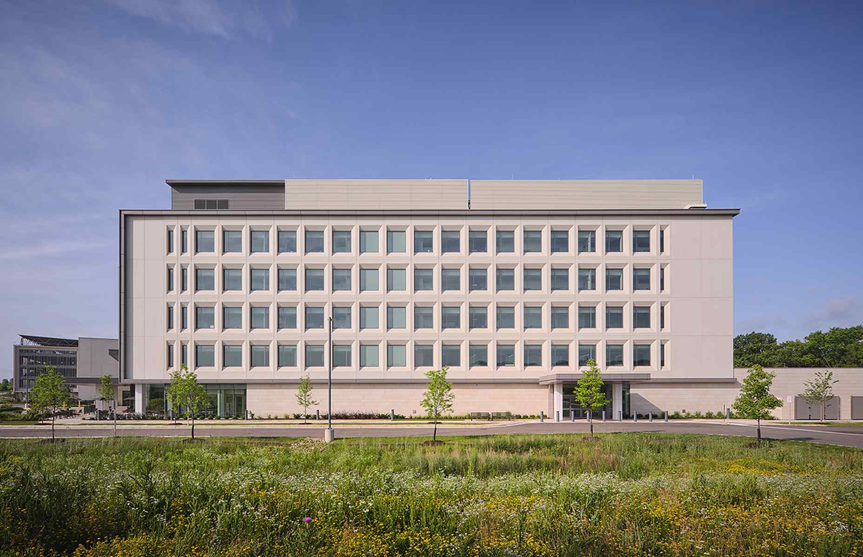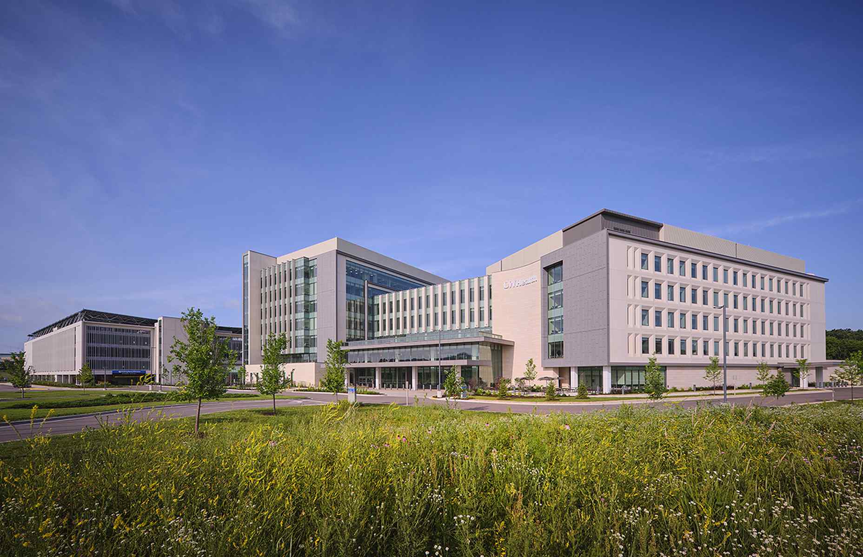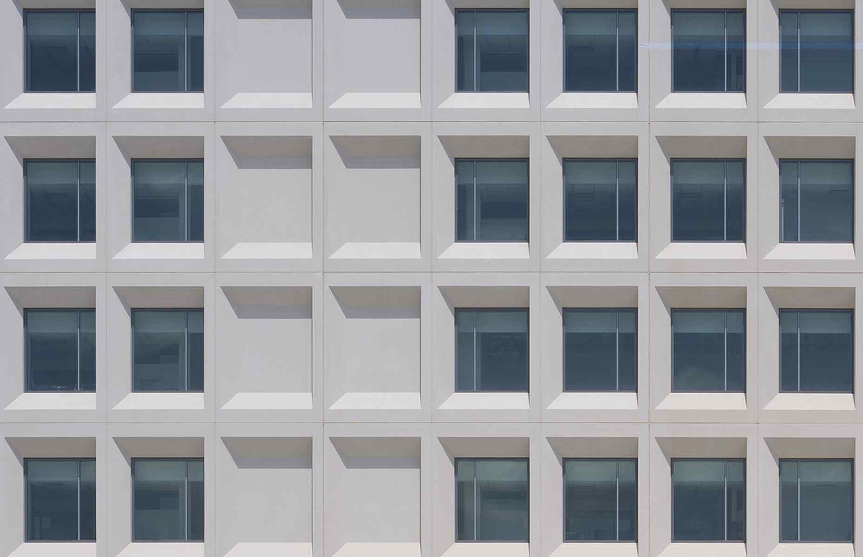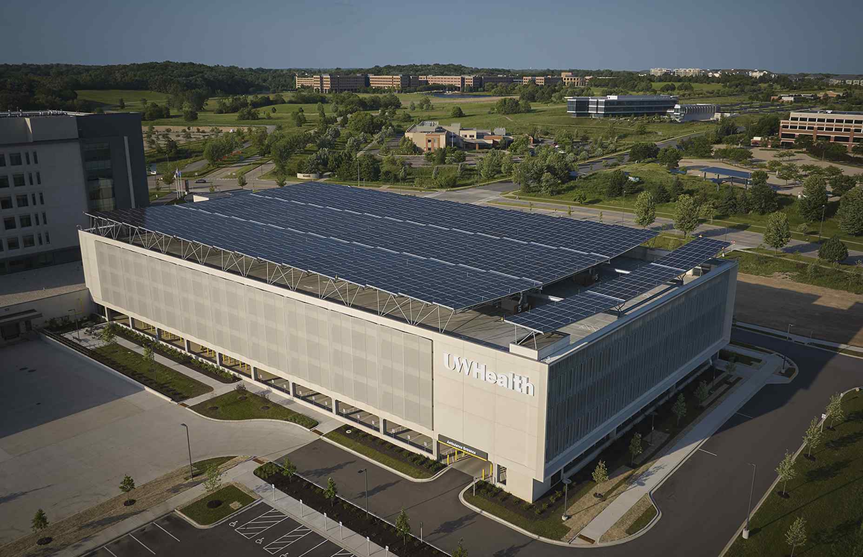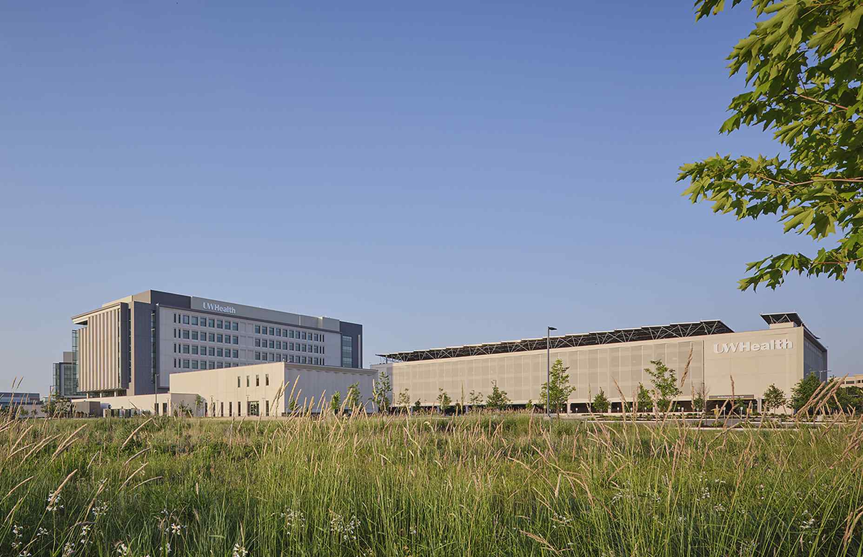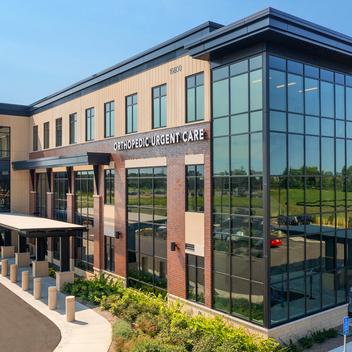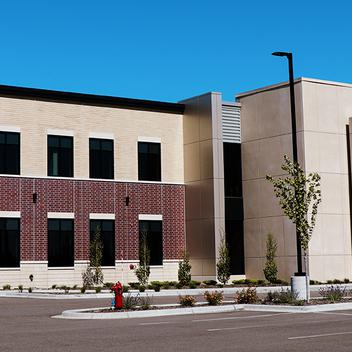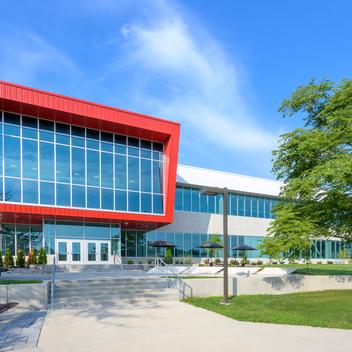A health center reimagined.
UW Health, a health system integrated with the University of Wisconsin, serves over 700,000 patients every year across the Midwest. To expand medical care and enhance patient experience, UW Health introduced a state-of-the-art ambulatory medical center, split into a north and south tower, and an integrated parking structure to support a growing medical campus. The largest medical construction project in 2024, the development spans approximately 480,000 sq ft over seven stories and is dedicated to enhancing patient access to specialty care services, including women's complex care, adult oncology, advanced imaging, and clinical trials. Attached to the medical center is a five-level, 846-stall total precast parking structure designed to serve patients, staff, and visitors. The building is expected to receive LEED Gold v4.1 certification by October 2025.
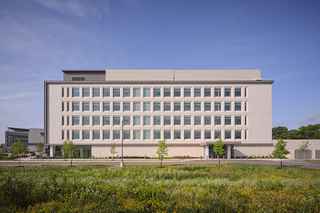
Visual elegance.
A defining element of the campus is the architectural and visual unity achieved between the two structures. Both the medical center and parking garage utilize prefabricated architectural concrete. The parking deck is constructed entirely from total precast components and the medical building is clad in dynamic 3D non-insulated architectural precast panels. A consistent aesthetic was maintained across the structures using a customized mix featuring acid-etched white cement with subtle pigmentation—an element that was of particular importance to the client.
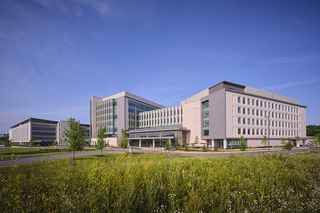
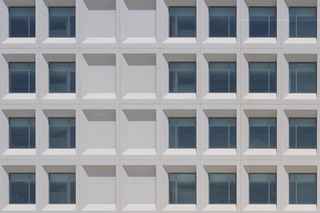
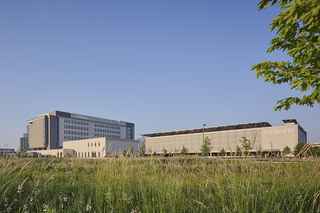
The architectural expression of the medical center includes large-format cladding panels, deeply inset window openings, and dramatic vertical fins that provide dynamic shadowing and texture. These complex elements were achieved through advanced formwork technology, including CNC-milled molds that were designed and created by the precaster that allowed for high-precision casting of intricate geometries.
To reinforce the sustainability goals of UW Health, the parking deck includes infrastructure for electric vehicles and is topped with 2,000 solar panels—the largest photovoltaic array in the state of Wisconsin—capable of generating approximately 30% of the campus's energy needs. The solar array also provides shade and weather protection to the top parking level, improving user comfort and extending the lifespan of the deck’s surface.
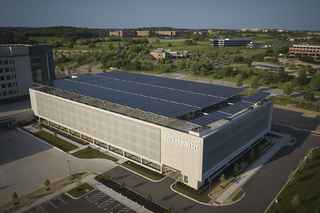
Beyond the campus’ visual and environmental goals, efficiency and quality were critical drivers. The use of precast allowed for an expedited construction schedule, minimized disruption to neighboring facilities, and delivered long-lasting, low-maintenance materials suited to the demanding performance needs of healthcare infrastructure. Wells' ability to source products from multiple manufacturing facilities further enabled accelerated delivery and supported tight construction timelines.
The UW Health Eastpark Medical Center is a prominent view from the freeway, showcasing a striking example of how precast concrete can meet rigorous architectural and operational demands in modern healthcare environments, standing as a premier care destination for families across the Midwest and a model of design-forward, sustainable, and efficient healthcare infrastructure.

