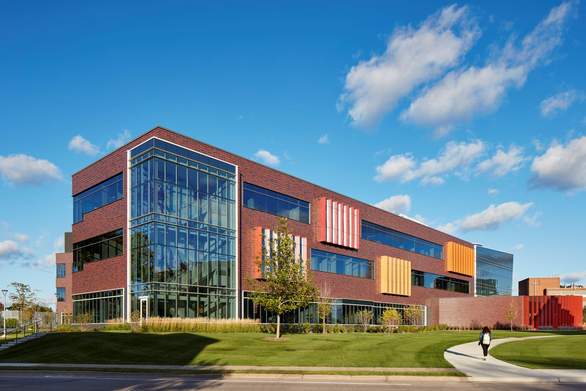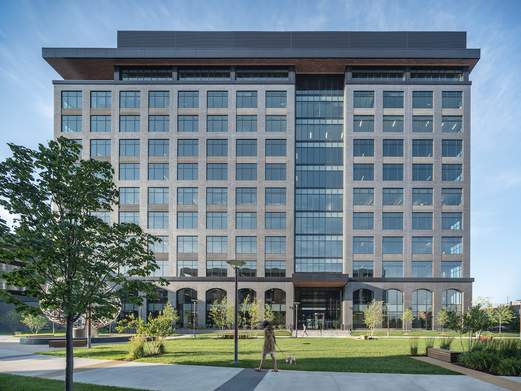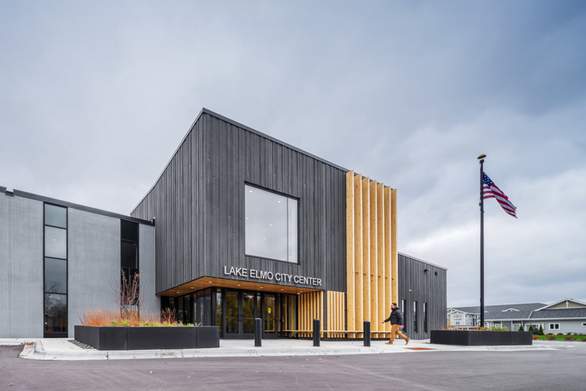210 Inspiration Ln
Mailing: PO Box 656
Albany, MN 56307
320.845.2229
Business Hours
Monday - Friday: 7am - 5pm
Saturday - Sunday: Closed
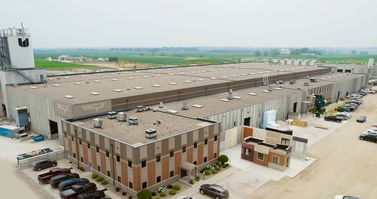


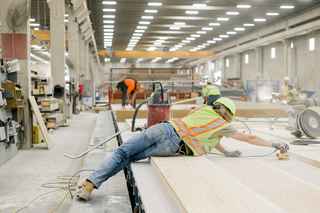
AA
architectural certification
80+
projects each year
185K
square-foot facility
180+
team members
