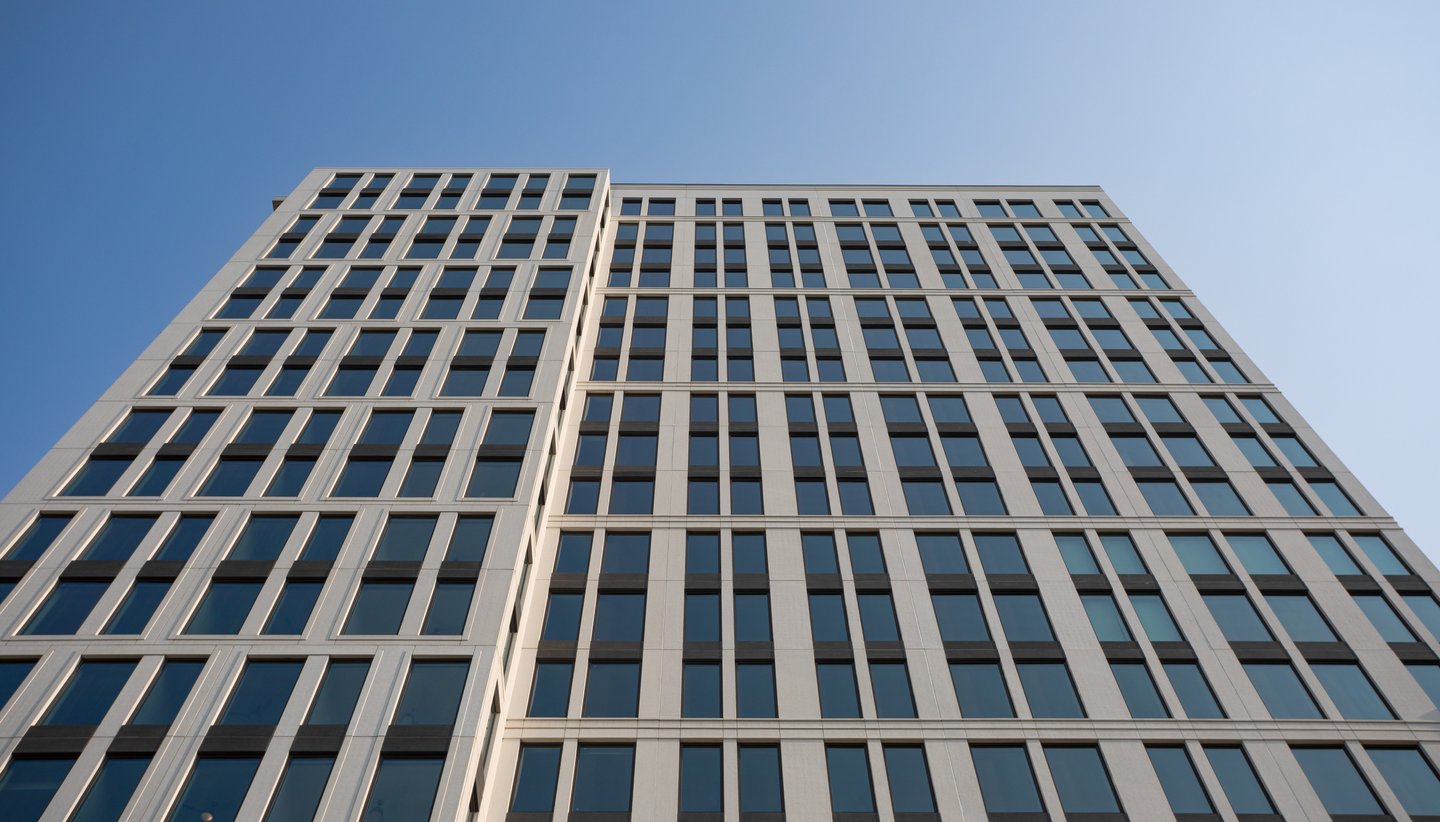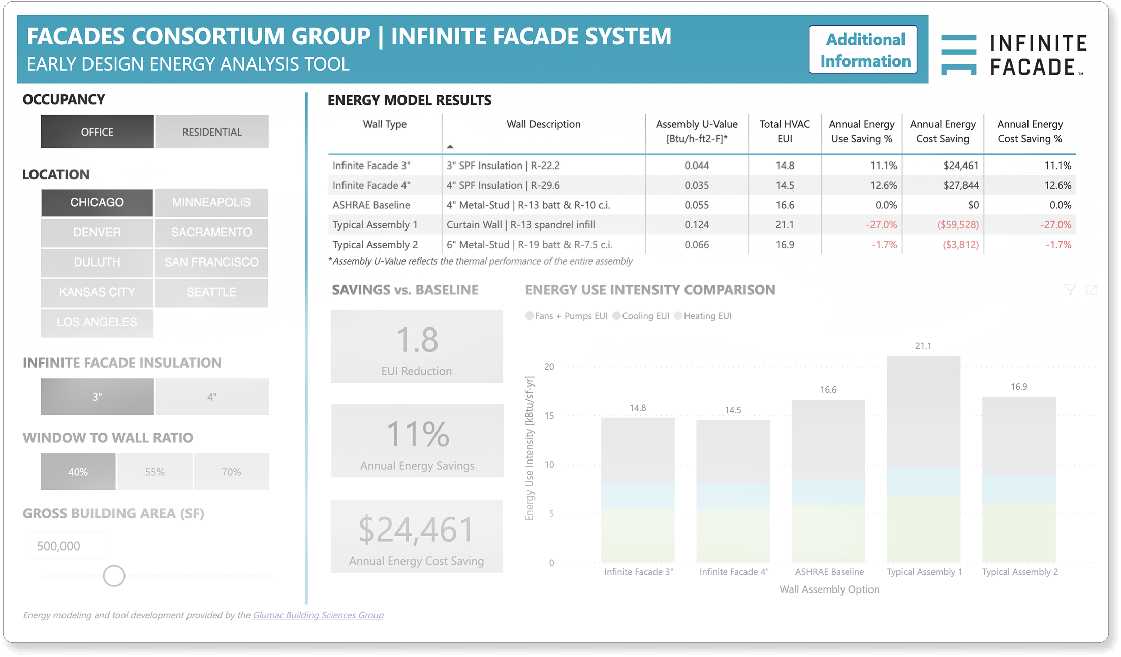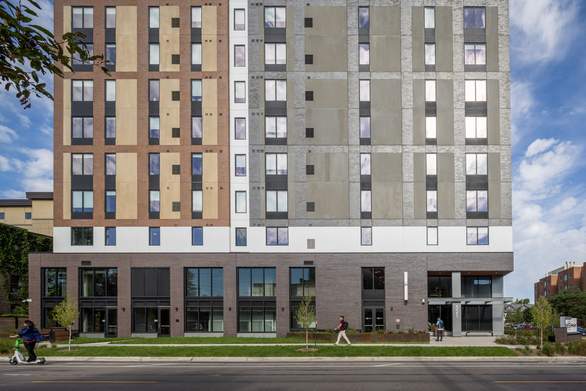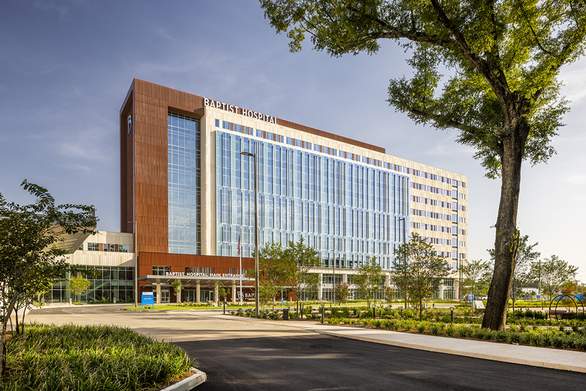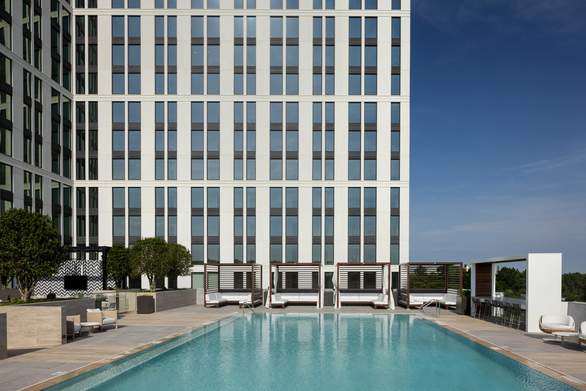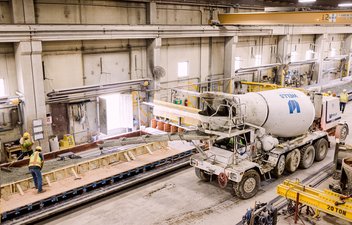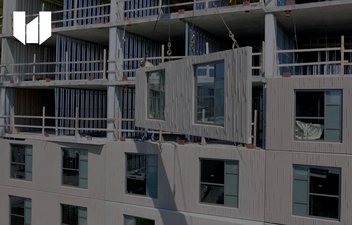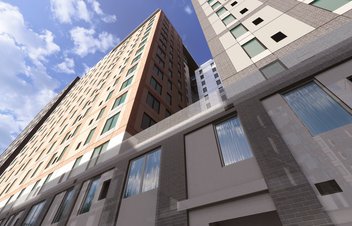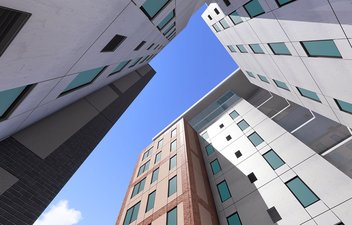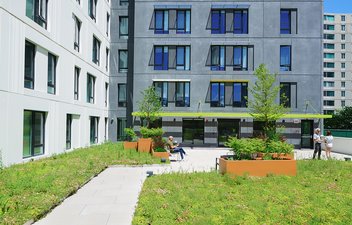

One complete system.
Boundary-pushing possibilities.
Bring your vision to life with GateLite®, our unitized, resilient building facade system.
At Wells, we collaborate with your design team to create inspiring spaces while simplifying complex building challenges. Our revolutionary GateLite facade system achieves this balance by blending aesthetic versatility with performance.
Custom design capabilities deliver on your creative vision while an integrated scope unlocks efficiencies and enhances value. Combining a lean, lightweight architectural concrete skin with an engineered metal frame, insulation, and glazing, the system immediately encloses the building, reducing risk across the project and significantly expediting schedules. It’s manufactured as a completely unitized system off-site, from one trusted partner to bring clarity and confidence to the build.
Less cement than traditional concrete systems.
Available finishes, including textures, colors, glazing and metal panel.
Point of contact through design, occupancy and warranty.
Accelerated construction schedule.
An Accountable Partner
With one expert team responsible for design, manufacturing, delivery and installation of a unitized building facade designed to reduce risk, you can trust us to do what's best for your project.
- Integrated system reduces scope gaps and trade partner coordination for seamless design and installation with consistent results.
- Working with known materials and proven details, your Wells team brings greater cost and quality certainty to your project.
- Offsite manufacturing managed by one trusted partner ensures tighter quality control, while streamlining complex construction for a safer site.
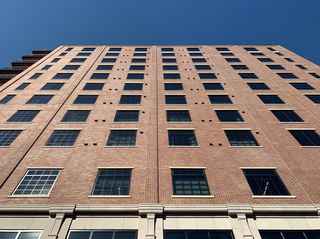
One trade partner. One contract. One warranty. From design to installation to building enclosure — Wells has it all.
Achieve Sustainability Goals
Mindful of the sustainability goals of our clients, we engineered GateLite to reduce the full-cycle environmental impact of your project.
- Consolidating framing, insulation, finishes, and glazing into one controlled manufacturing process minimizes construction waste, rework and site deliveries.
- Tested to uphold the highest standards of thermal and energy efficiency.
- Proven to reduce carbon footprint by more than 70% compared to traditional window-punched precast wall systems.
Featured GateLite Projects
Let's Bring Your Vision To Life, Together
See how our team can enhance visual impact and value for your next project.
GateLite Resources
About the Facades Consortium Group
Wells was involved with the Facades Consortium Group LLC, a partnership between Wells and Clark Pacific to facilitate and accelerate the R&D efforts surrounding Infinite Facade, a single-source, prefabricated building envelope system that simplifies facade design. Both companies share a vision to evolve lightweight panel systems that contribute to a resilient, durable, and sustainable built environment. As of October 1st, 2025, Wells' unitized facade system is transitioning from Infinite Facade™ to GateLite®.
