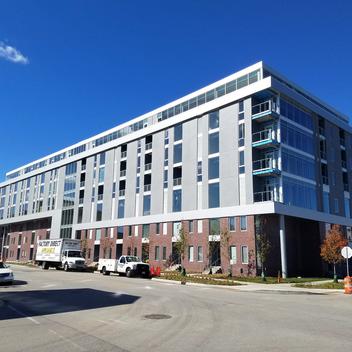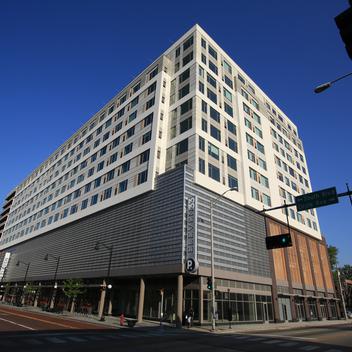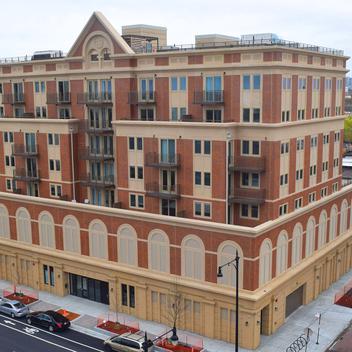Luxury student housing.
Set to open in 2025, The Standard at Dinkytown is a 17-story student living community featuring 323 residential units that can accommodate over 1,000 students, emerging as one of the newest student housing developments to utilize prefabrication. As Landmark Properties’ inaugural project in Minnesota, the structure is strategically positioned near the University of Minnesota. Designed by BKV Group, the development sets itself apart with innovative design features, including a combination of finishes and colors. The building's footprint transitions from rectangular at its base to an "S" shape as it ascends, showcasing a modern architectural design.
During the project’s conceptualization, the developer, Landmark Properties, saw an opportunity to manage the construction internally, which opened avenues for reevaluation and optimization. Initially, The Standard at Dinkytown faced the complexity of involving multiple trade partners for diverse aspects of the project, including building materials, window supply and insulation. Wells introduced Infinite Facade, emerging as a game-changer since it consolidated the building enclosure into a single supplier solution. By integrating pre-installed windows, multiple finishes, and insulation within the Infinite Facade panels, the project coordination challenges were mitigated by enhancing efficiency and significantly contributing to cost savings, marking a pivotal shift in the project's execution strategy.
Expert preconstruction services.
The Wells preconstruction team was an integral part of the value engineering process by the project team to make the development a success. The original design used hand-laid brick, precast concrete and metal panels. By providing samples and mockups to showcase Infinite Facade’s aesthetic versatility, Wells was able to achieve each of these building materials in the precast exterior using thin brick, acid etch and metallic staining to simulate metal panels. Also, the original superstructure designs incorporated perimeter drop-beams in the cast-in-place slab to support what was originally heavy exterior materials. Infinite Facade completely eliminated the drop-beams due to its lightweight properties, and reduced floor to floor heights, facilitating substantial project savings.
In addition to value engineering efforts, Wells was hired by Landmark Properties to provide Design-Assist services. Wells’ preconstruction team included drafting and engineering, estimating, and project management. The design-assist included months of coordination with the design team and Revit modeling to advance the project from schematic design to building permit set of documents. In addition to working with the design team, Wells provided constructability reviews, project phasing and site logistics, and schedule reduction.





Meeting construction schedules.
The construction timeline, crucial for a fall opening to accommodate students attending school, prompted a rapid and efficient enclosure process. Each Infinite Facade panel arrives at the job site with the architectural exterior finished, windows installed and spray-foam insulation complete. With this innovative building solution, Wells’ scope, which is comprised of 160,275 GSF of panels including 1,251 preinstalled windows, is estimated to be fully enclosed in six months, all while dry-wall ready on the interior. The project navigated a tight site and a bustling neighborhood, so avoiding a crowded jobsite was also essential.
In addition to caulking, horizontal firestopping and all on-site panel-to-panel spray foam joints for the Infinite Facade building envelope, the Wells sealants team also provided all the architectural caulking work. By providing comprehensive solutions, Wells ensured a streamlined, turnkey approach to the construction, effectively serving as a single-source contractor for a large portion of the project’s needs.
The Standard at Dinkytown represents a transformative venture in modern construction practices with its use of Infinite Facade, changing the way we have historically built. As this 17-story student living community takes shape, it exemplifies the synergy between visionary design and practical efficiency, promising to be a standout addition to the Dinkytown neighborhood.







