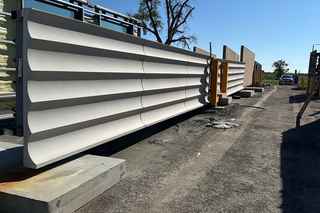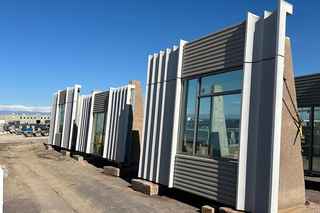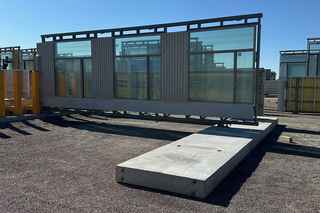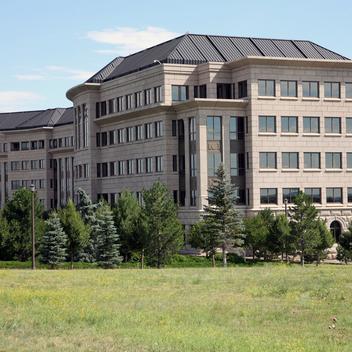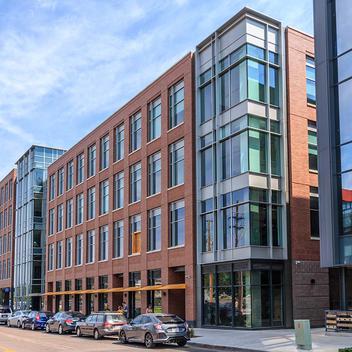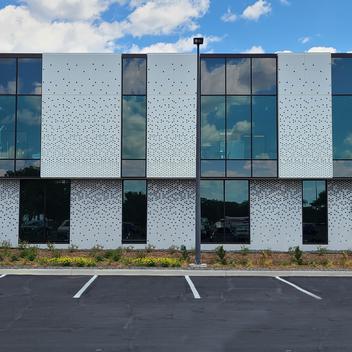A legacy transformed.
The new headquarters is the first building in a visionary mixed-use development taking shape in downtown Golden, CO. Owned by the same family since 1884, the site was once home to a historic technical ceramics production facility. The new district is designed to be a walkable, dynamic environment for both locals and visitors, offering a range of amenities that include cutting-edge office spaces and artisanal restaurants.
At the heart of the district is a new 180,000 sq ft global headquarters that uses Infinite Facade™, a single-source building enclosure system. By being brought on board early in the preconstruction phase, Wells was able to collaborate closely with the design team, helping with trade and schedule coordination to meet project deadlines.
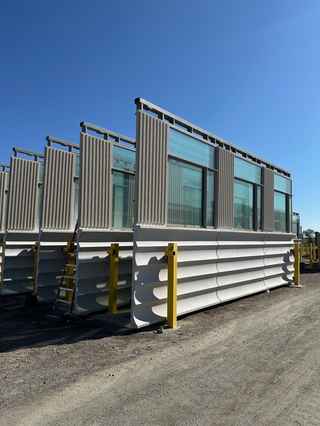
Modern construction methods.
Given the weight limitations of the steel superstructure, the use of a lightweight unitized building envelope system was essential, providing the necessary performance without the weight of traditional precast. Each unitized panel—some as large as 36 feet wide and 15 feet tall—was carefully designed to meet both aesthetic and structural demands. A CNC machine was used to create custom formwork for the large, intricate designs, ensuring the flexibility to meet the project's design requirements. The building's exterior features distinctive acid-etched scalloped details and exposed aggregate vertical flutes, creating a dynamic visual appearance.
Infinite Facade is a fully integrated, prefabricated building enclosure system that includes a structural frame, insulation, glazing, and architectural exterior finish into a single panel. Each panel arrives on the job site finished and ready to install, eliminating the need for multiple trades and reducing on-site coordination. By consolidating several construction steps into one streamlined process, Infinite Facade significantly expedites the building schedule—panels can be installed quickly and efficiently, allowing interior work to begin sooner.
In addition to the new construction, the structure integrates elements of the site's historic past. Some of the original masonry walls on the east side of the building are being restored, preserving the legacy of the industrial heritage while blending seamlessly with the modern design. The result is a beautifully crafted, sustainable headquarters that sets the tone for the rest of the district.
