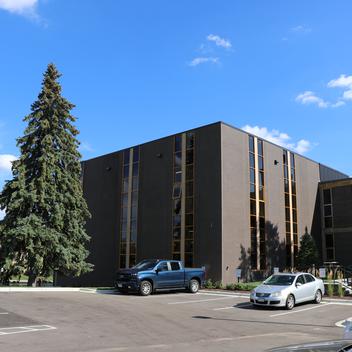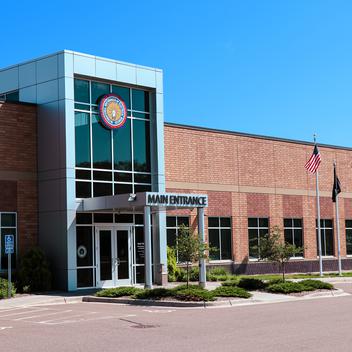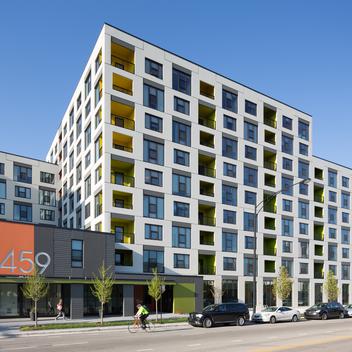Empowering communities through design.
The International Institute of Minnesota (IIMN) is a St. Paul-based charitable organization that provides services and resources for New Americans that have immigrated or have sought refuge to the U.S., to help them achieve their full potential in their new lives. Resources include language learning, job training and citizenship classes. IIMN’s existing office was lacking the space needed for their growing organization, and the new addition nearly doubles their size and provides opportunities to expand education and workforce development programs.

Wells provided exterior architectural insulated walls and some structural interior walls around the elevator and stair shaft. The architectural structural panels around the entrance were used to recess the door, creating dimension. To match the existing building of white painted brick, Wells supplied mostly white concrete exterior panels that featured intricate detailing with a pattern of black sand and aggregate designed by the architect and brought to life through Graphic Concrete™. The design showcases prefabricated concrete’s ability to feature a beautiful and unique design while still being load bearing – an all-in-one solution that cuts down on cost, time and long-term maintenance. IIMN is now using this additional space as a means to support their community, by aiding New Americans in their journey to a fulfilling and self-sufficient American life.







