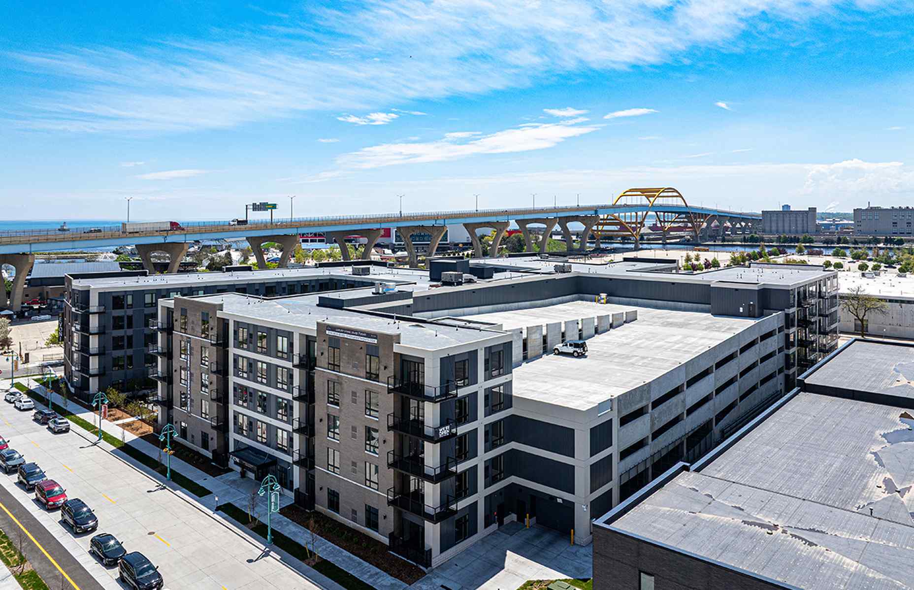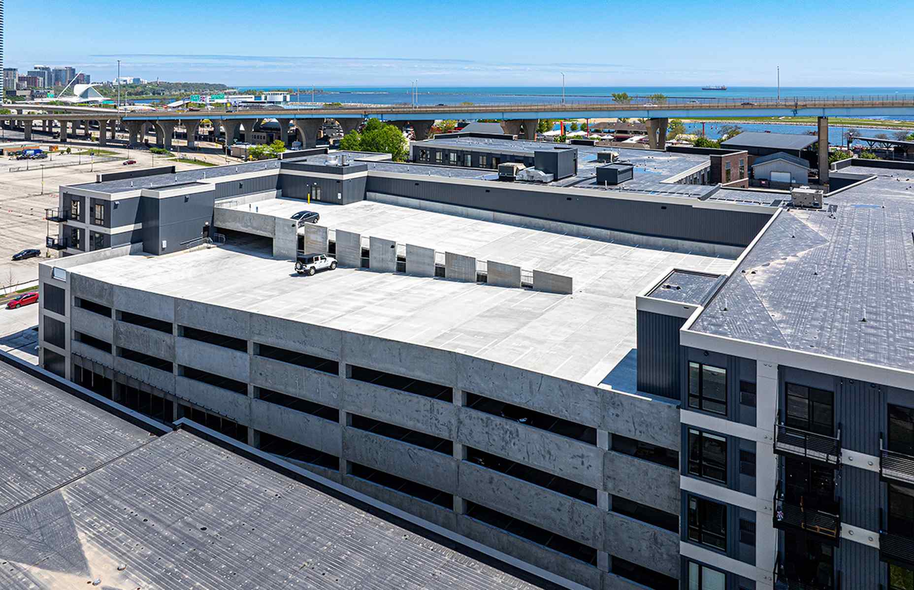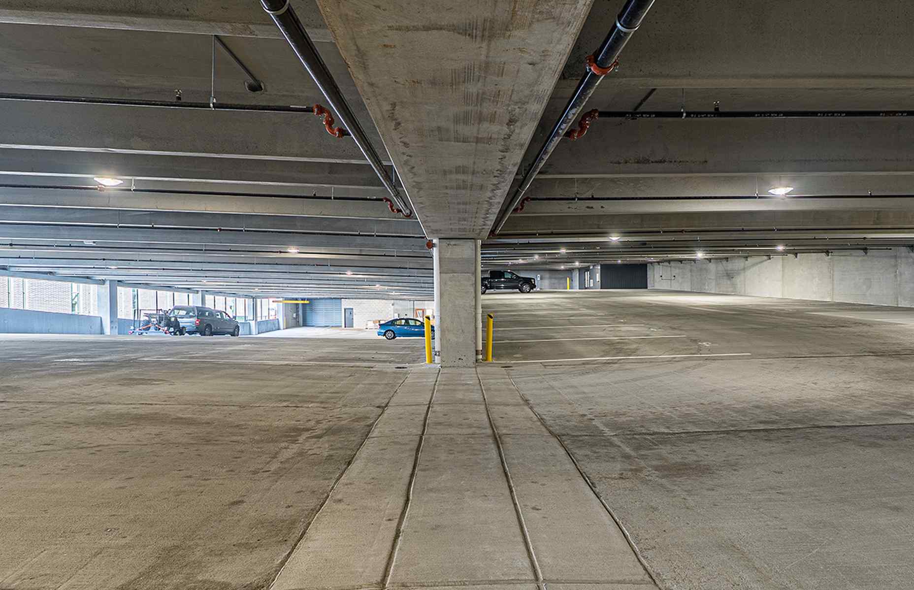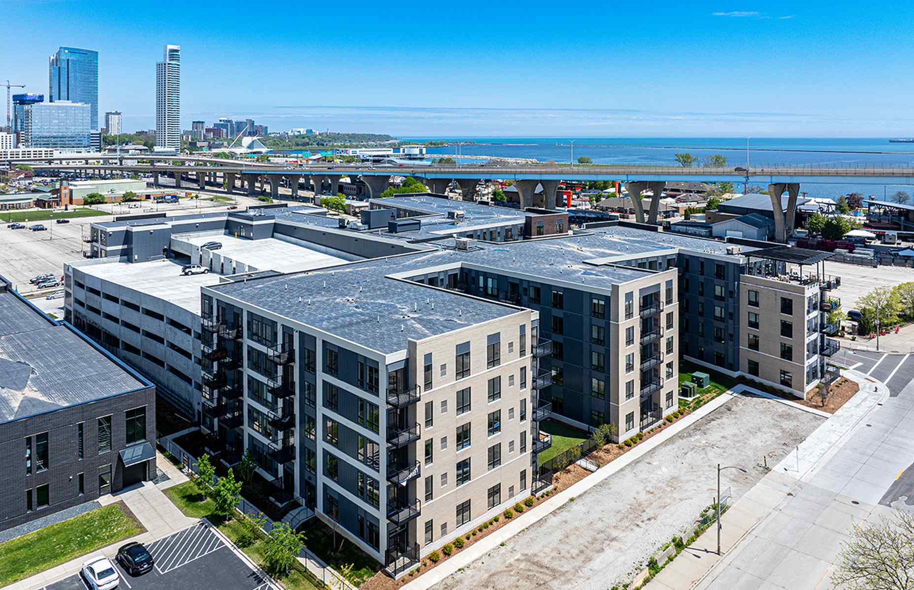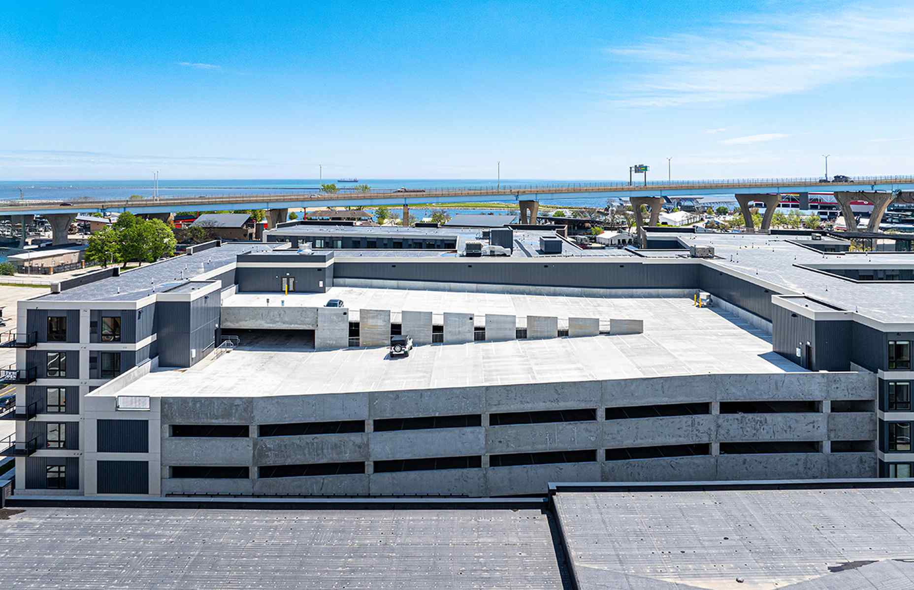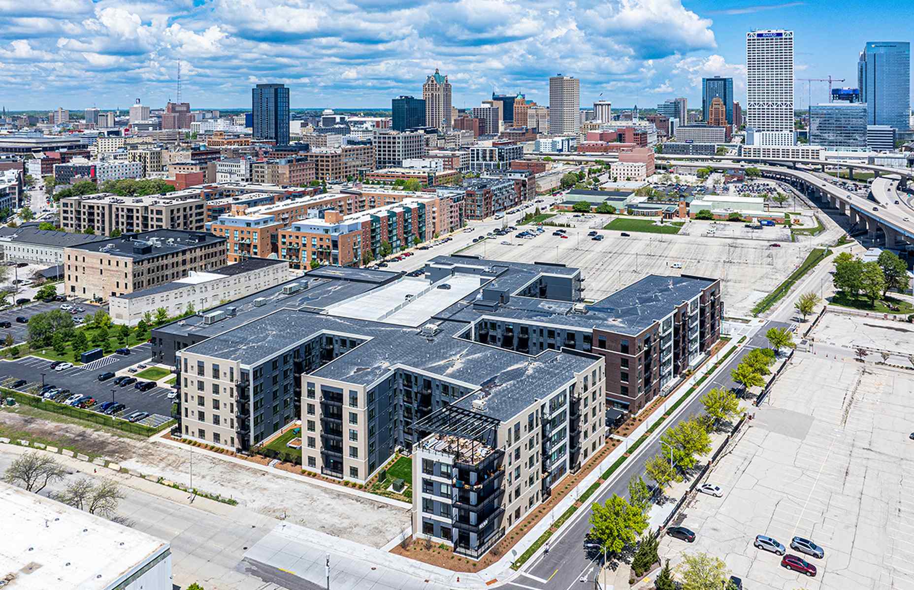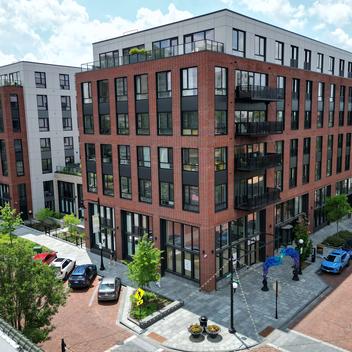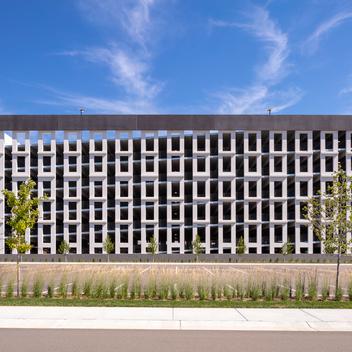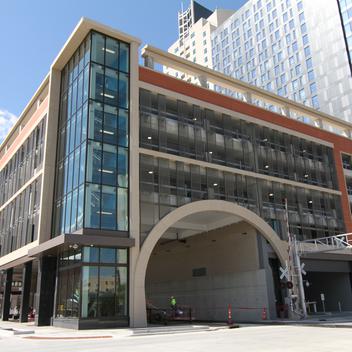Optimized parking.
Connected to the multi-story apartment complex called Evoni, this four-level parking deck is partially exposed on its west and north sides, with each floor corresponding directly with each apartment floor for simplified parking access to residents. Initially planned as a cast-in-place (CIP) structure, the project team shifted to a precast design, which ultimately proved more cost-effective and expedited the project schedule, meeting budgetary needs and enhancing construction efficiency. A phased construction approach was utilized, with the parking structure completed first and the lumber-framed apartment building following.
The parking deck features 60-ft-long double tees that allow for column-free parking bays, enhancing maneuverability and maximizing usable space for residents. The structure is a “Texas wrap” parking deck, a design approach where the parking deck is fully above ground and each level is surrounded by apartment units. This configuration eliminates the need for an underground parking garage and allows for easier, direct access between parking levels and the apartments.

