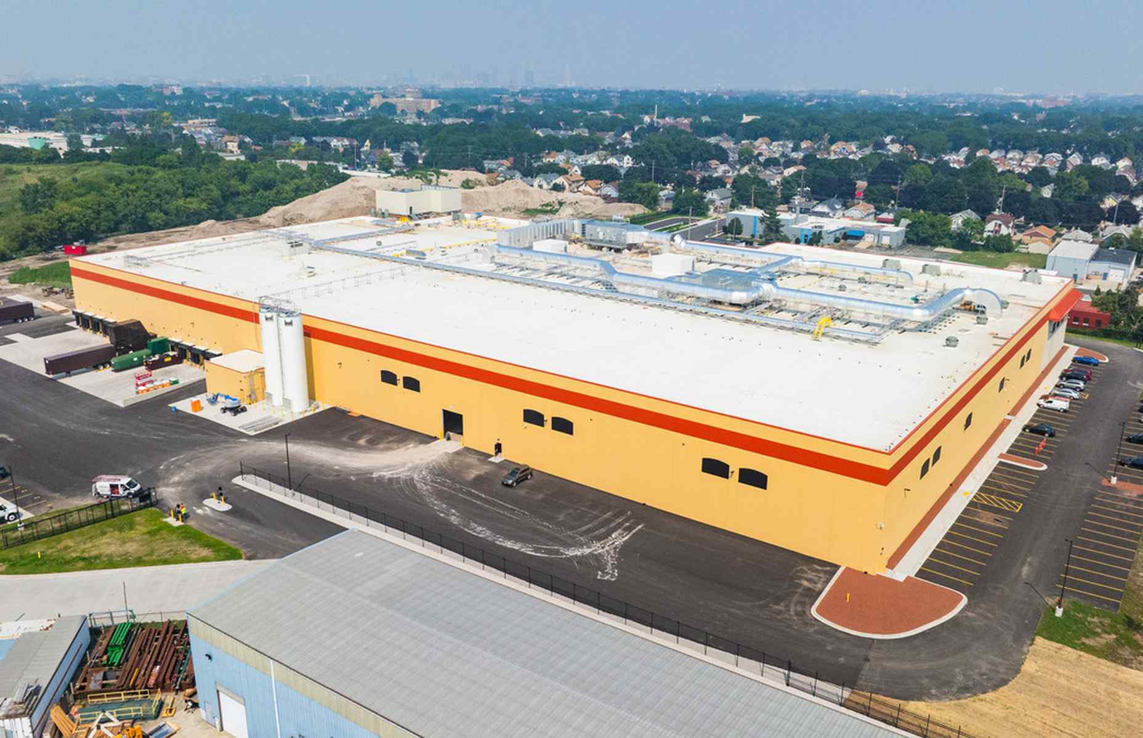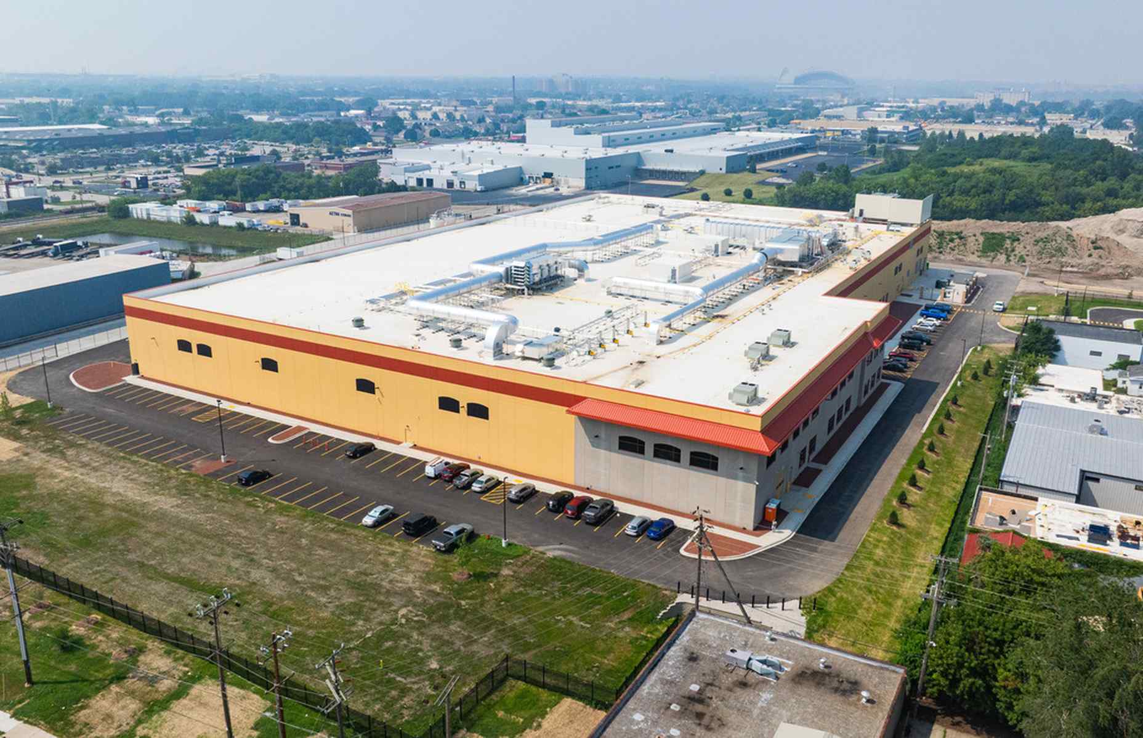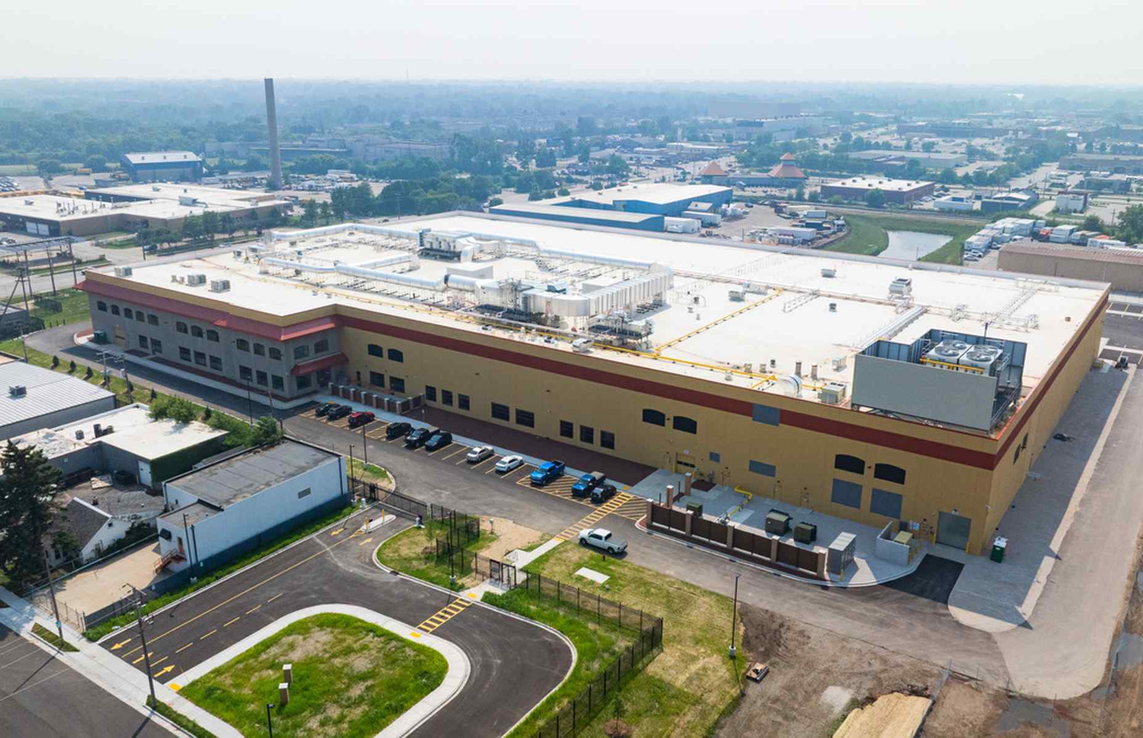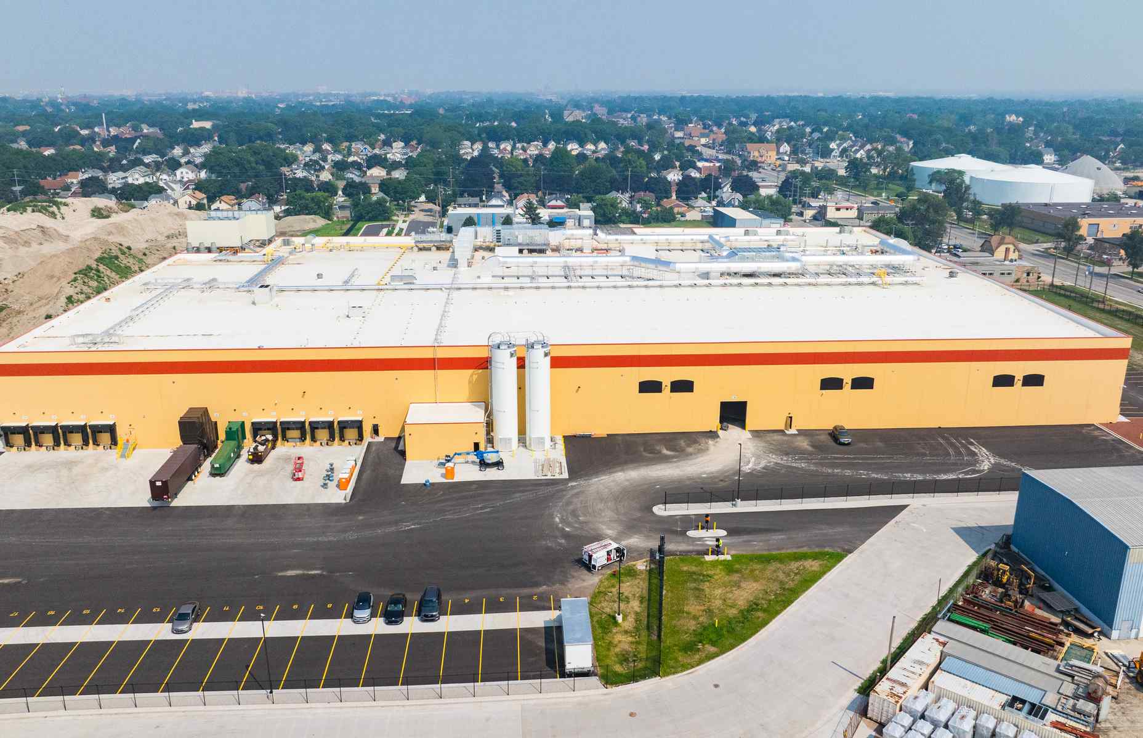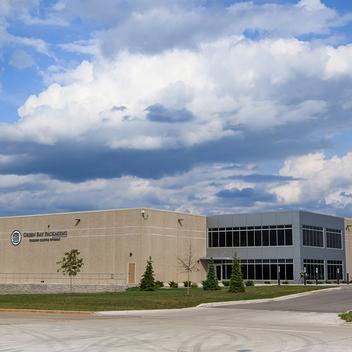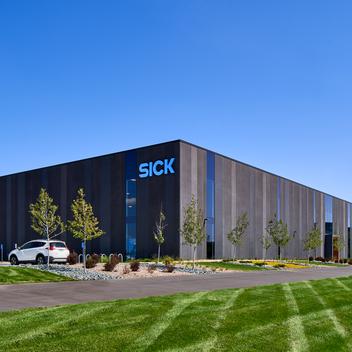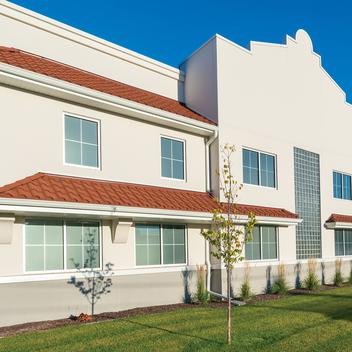Building on a Food Manufacturing Legacy
A Milwaukee legacy since 1964, Palermo’s has grown from a small family-run Italian bakery into a nationally recognized frozen pizza manufacturer. Known for its signature flavors and strong local roots, Palermo’s continues to invest in its home city with the development of a new state-of-the-art food processing facility, providing 50 new skilled labor positions. Located just 3 miles from the company headquarters, the expansion reinforces their long-term commitment to innovation, growth, and community impact in Milwaukee.
Purpose-built to support Palermo’s expanding pizza production operations is the new 200,000 sq ft facility. The structure features a 12-inch-thick prefabricated insulated building envelope, engineered to be load-bearing and capable of supporting both the roof and intermediate floors. At 48 feet tall, the perimeter walls surpass typical construction heights, delivering the vertical clearance required for efficient, large-scale food production. Wells also provided interior firewalls for a portion of the facility.
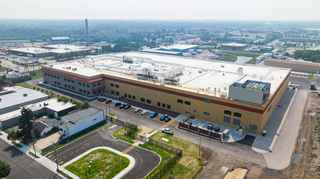
To meet the design and performance needs of the facility, Wells delivered a mix of architectural and functional prefabricated elements. The wall panels were manufactured with openings for arched windows and creatively designed false windows, recessed to appear as real openings while maintaining thermal and structural performance. The exterior showcases exposed aggregate limestone finishes, strategically blended with painted sections for a visually engaging and durable façade.
Precast was chosen not only for its aesthetic flexibility but also for its speed and efficiency—key drivers for a project of this scale. A 330-ton crane was utilized to install the tall, heavy panels, reflecting the scope and height of the build. This modern facility stands as a seamless extension of Palermo’s legacy, bringing together form, function, and a strong sense of place in Milwaukee.

