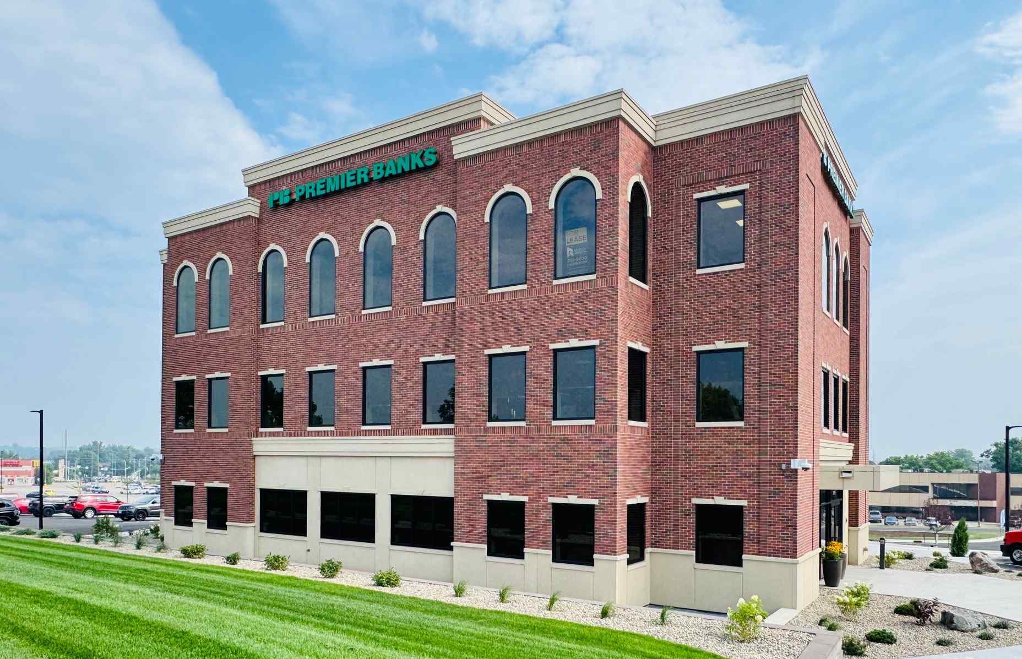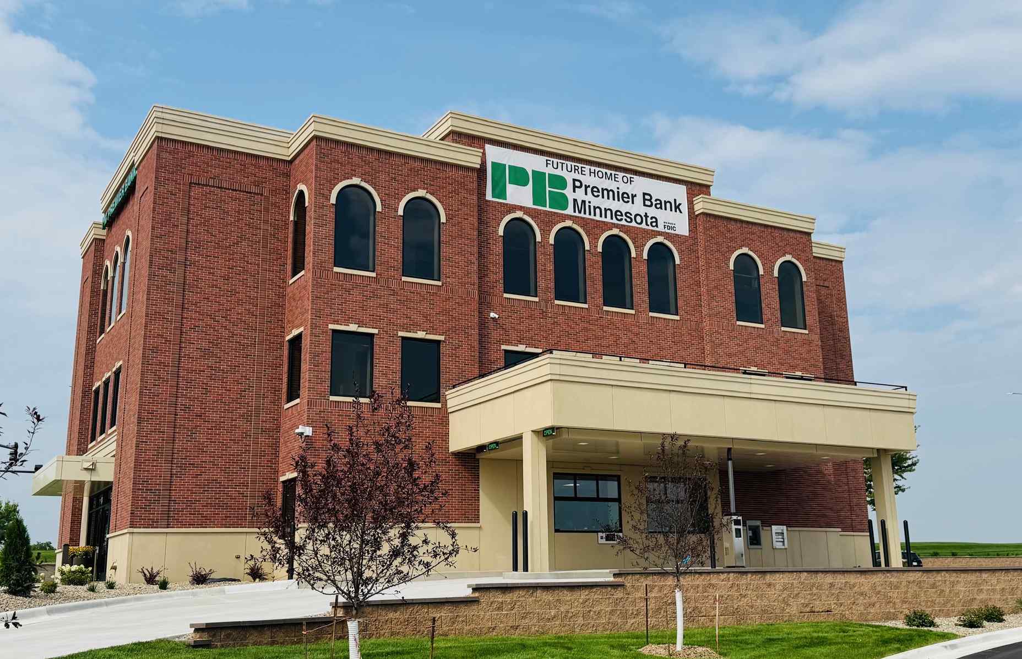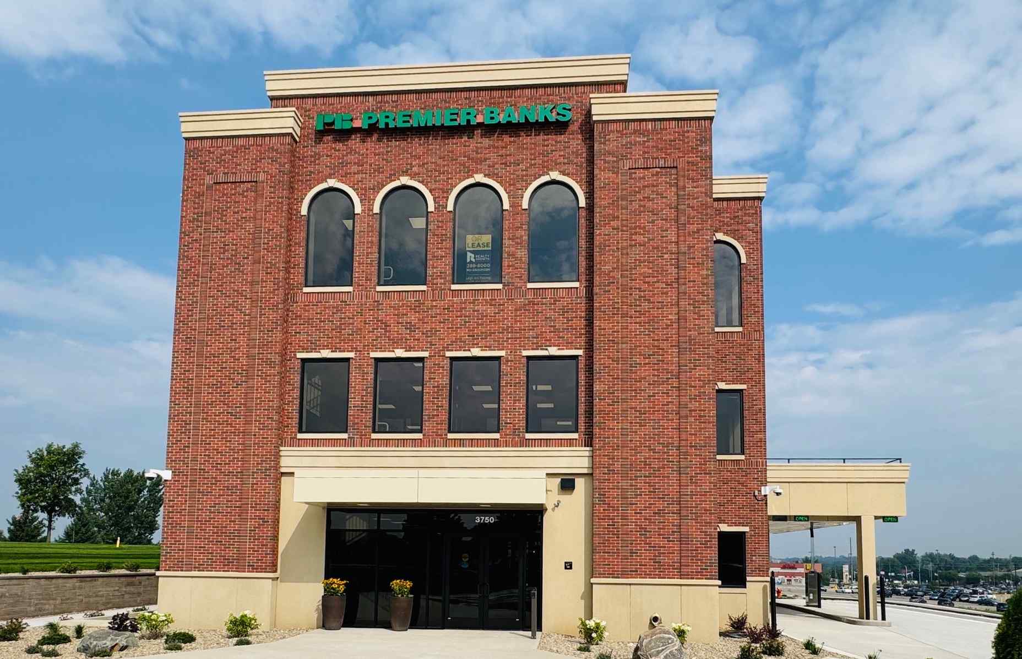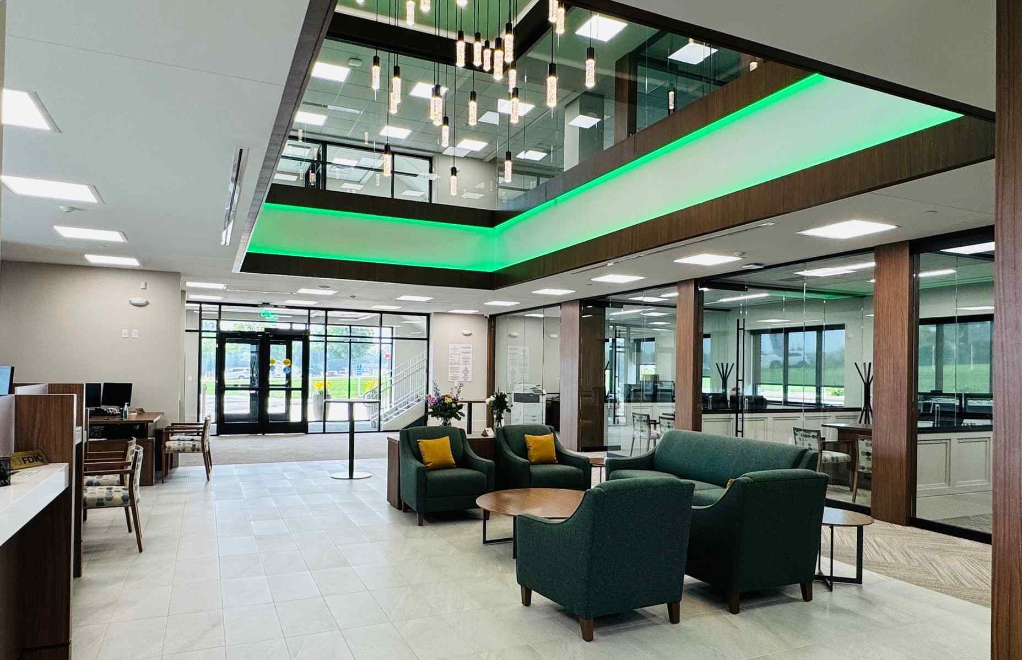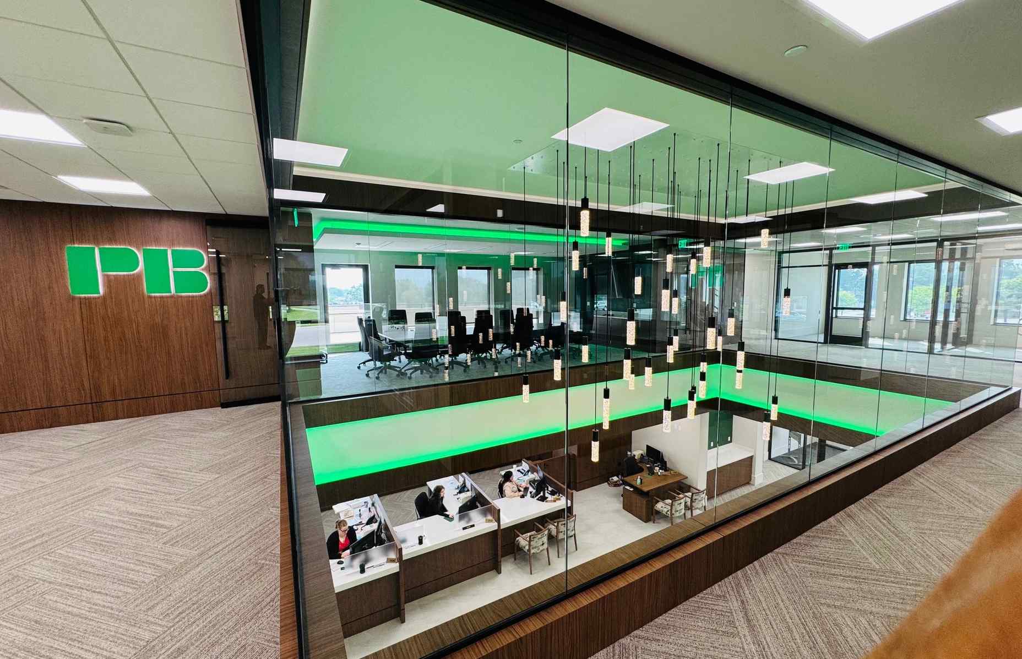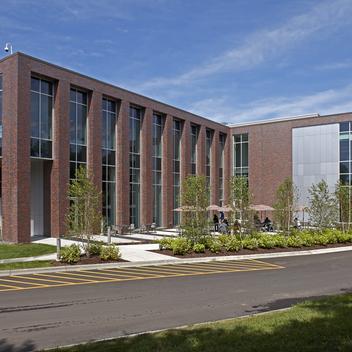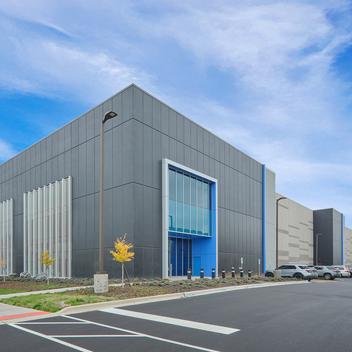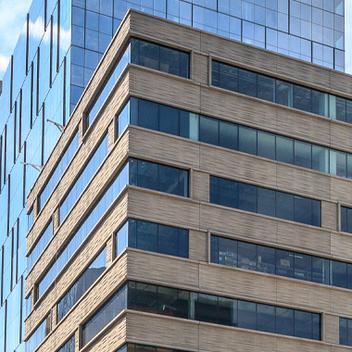An articulate design.
Premier Bank’s newest location in Rochester, MN, blends early 20th-century architectural charm with the innovation and efficiency of total precast construction. Originally designed for traditional masonry, the project shifted to a full precast solution to stay on schedule, control costs, and continue construction through Minnesota’s winter months—allowing other trades to begin their work quickly in the fully enclosed building.
The three-story bank was designed to resemble a historic bank building, complete with picture frame panels, intricate cornice detailing, and thin brick finishes. The building includes two drive-through lanes; the drive-through structure features load-bearing panels engineered with wide openings to accommodate the two lanes and provide ATM access. Using prefabricated load-bearing panels and hollowcore, an elevated patio is supported above the drive-through. Prefabricated cornices, recessed window accents, and symmetrical facades give the structure its classic character.
The project involves complex mimicked masonry features, such as soldier coursing, brick arches, and stacked wall sections. Prefabrication maintained the architectural vision while reducing total project cost. The carefully detailed and symmetrical building honors traditional architecture while benefiting from modern construction solutions—enhancing Premier Bank’s presence and service offerings in the community.

