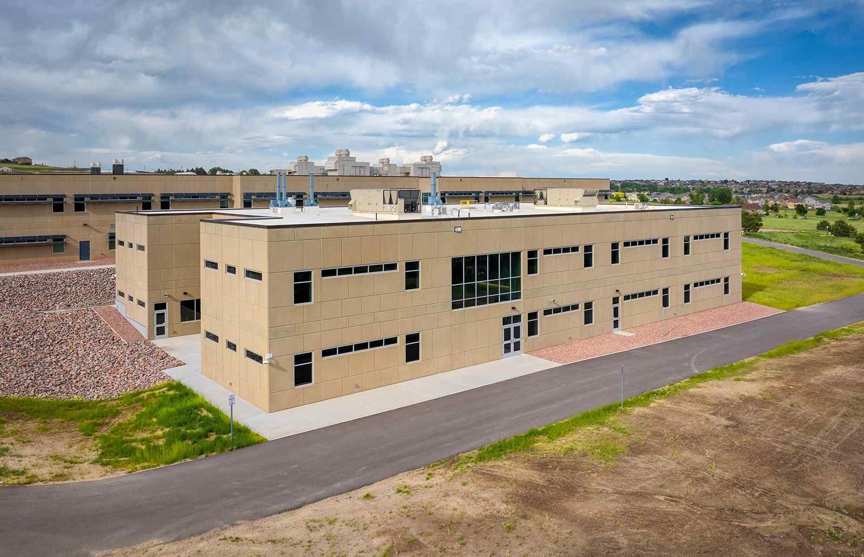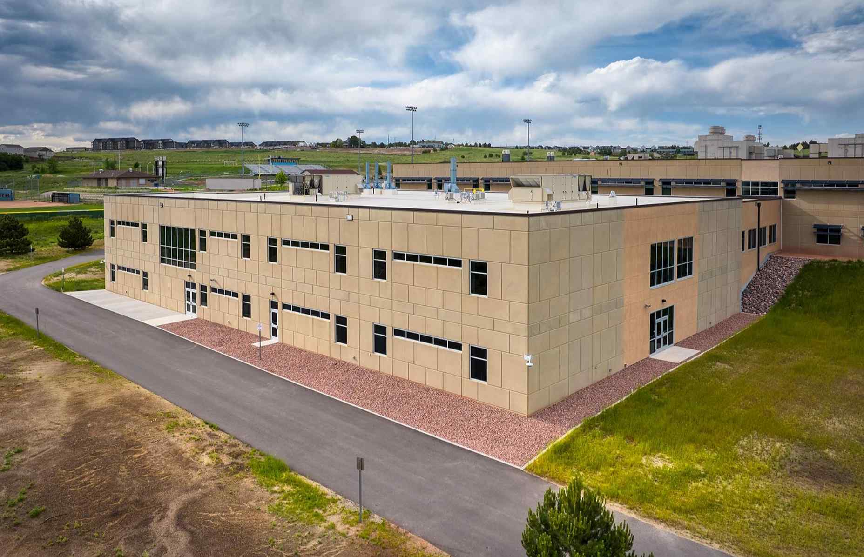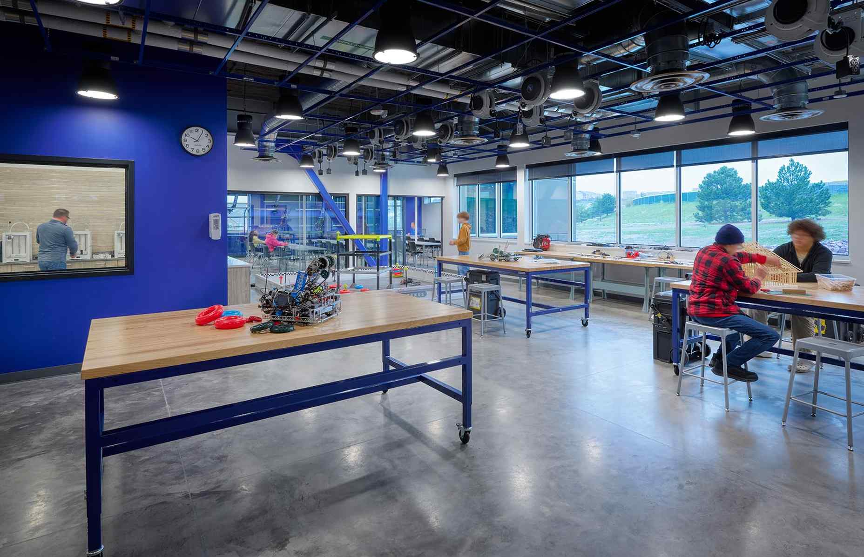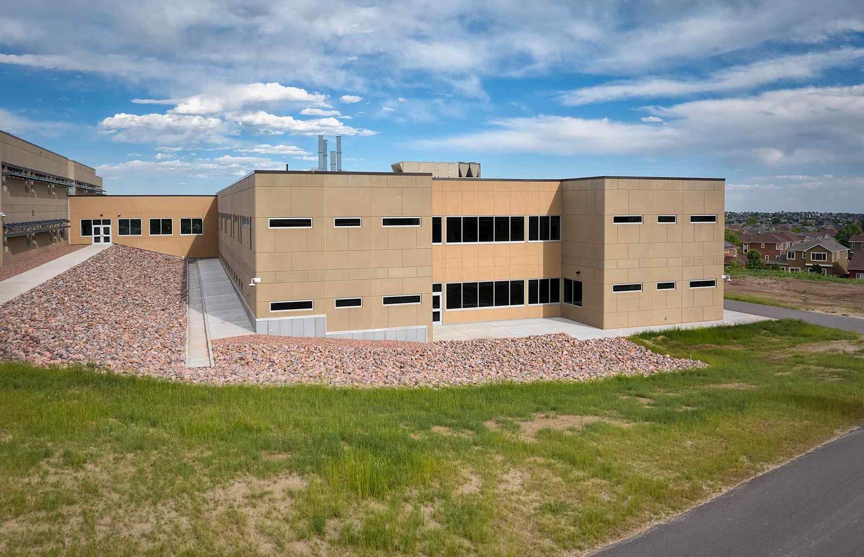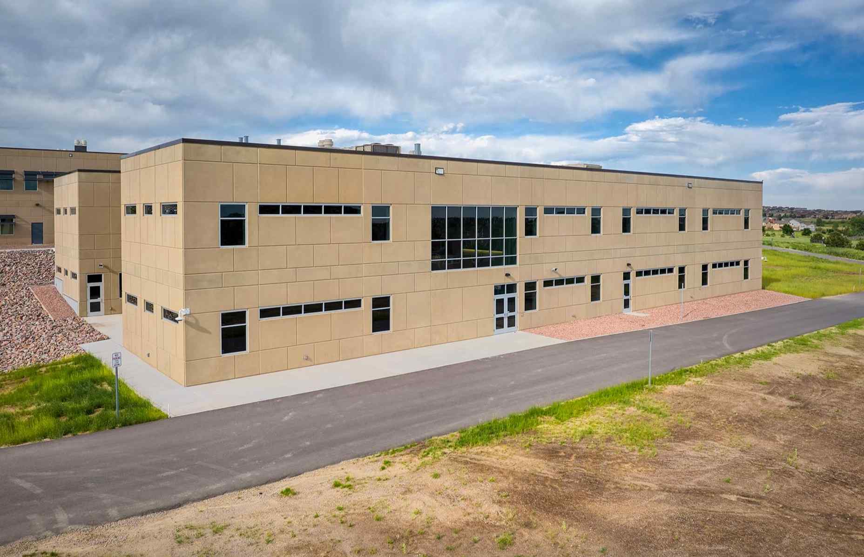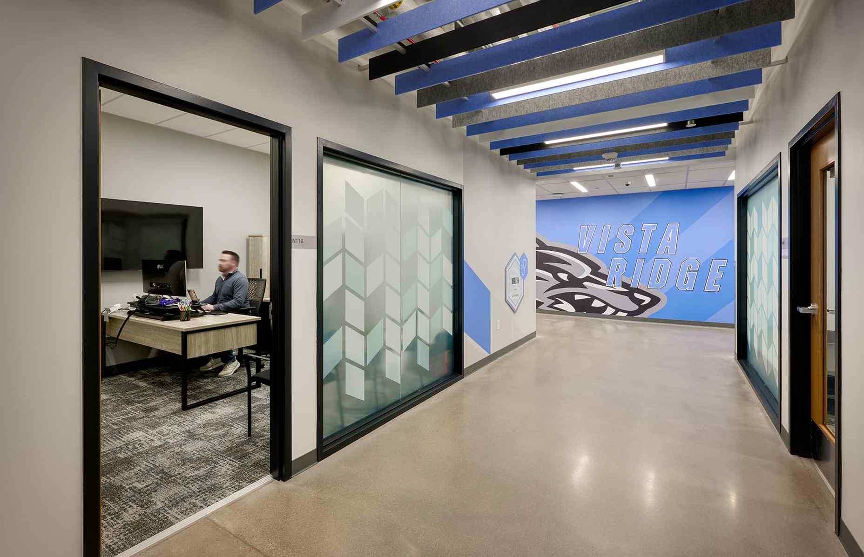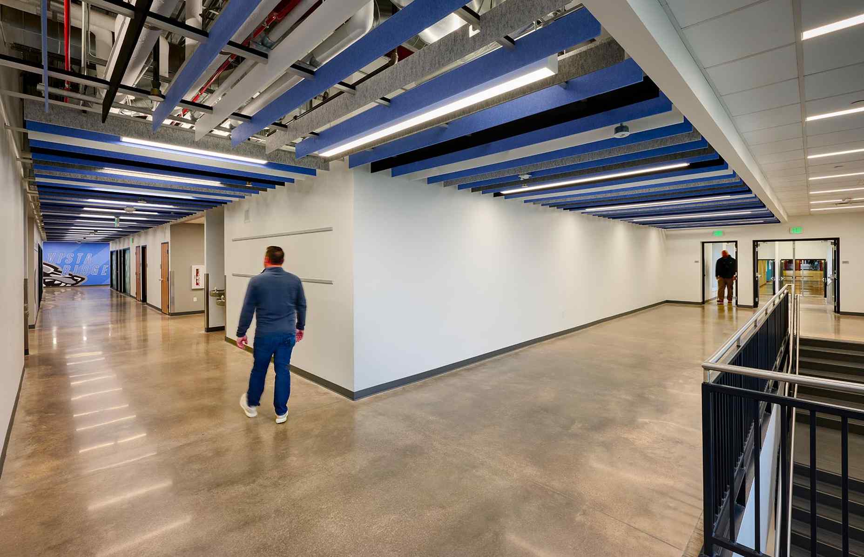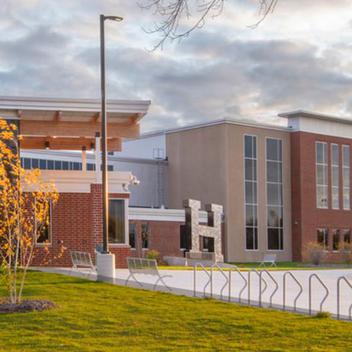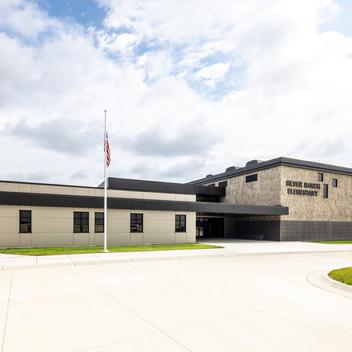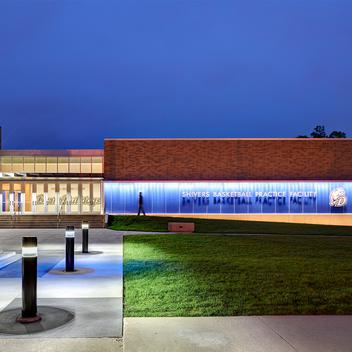Future-focused learning.
Vista Ridge High School in Colorado Springs, CO, expanded its footprint with a strategic 32,000 sq ft addition designed to accommodate 18 new, contemporary, career-oriented classrooms. The two-story addition—dubbed the Career Technical Education (CTE) wing—is connected to the main campus through a corridor, integrating seamlessly with the existing structure while offering specialized spaces for hands-on technological learning. Within the new wing, students have access to diverse, cutting-edge programs, such as a pharmacy lab, e-gaming, cybersecurity, drone operations, engineering, healthcare, and business—all programs aligned with the school’s goal to provide future-ready career education.
Architecturally, the wing’s exterior needed to match a nearly 20-year-old precast structure. Wells worked closely with the design team to find a similar color and used a banded design featuring an acid-etched and light waterwash finish that mimicked the original texture.
One of the biggest challenges was managing the construction logistics during the school year. Delivery schedules were coordinated with the school’s daily drop-off and pick-up times to minimize disruptions, ensuring safety and minimal interference with students’ routines. Regular coordination between Wells, Nunn Construction, and school administration was essential, allowing the project to stay on schedule while providing a safe and secure environment on campus.

