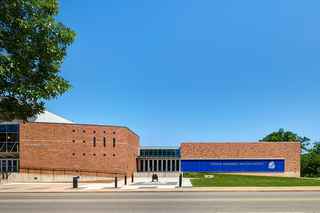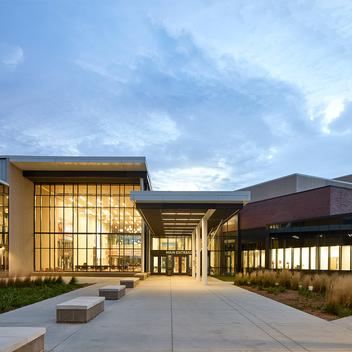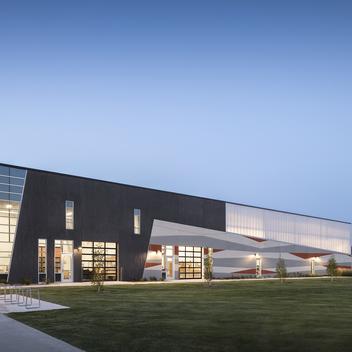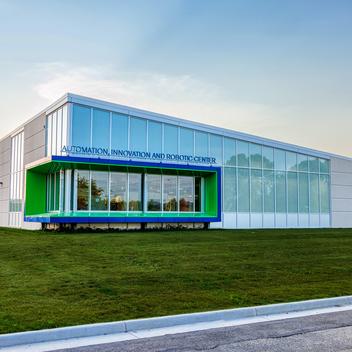This $8 million, 39,000-square-foot facility includes two full-size courts flanked by auxiliary baskets to maximize every minute and square foot dedicated to practice. Off-court, the structure features state-of-the-art locker rooms, video suites, team rooms, and dedicated training facilities to foster each student-athlete’s physical and mental development.
Wells provided insulated architectural load-bearing wall panels for this project. The panels had an exposed acid-etch buff-colored finish and a blend of Endicott utility-sized thin brick. They were load-bearing for the roof structure and retained differing levels of soil pressure all around the building.

In addition to providing the Bulldogs with one of the top facilities in the country, the structure helps the entire university alleviate scheduling conflicts and provide more recreational space for the general student population. The practice facility is the latest addition to Drake University's impressive list of infrastructure additions and improvements as part of the distinctly Drake comprehensive campaign.






