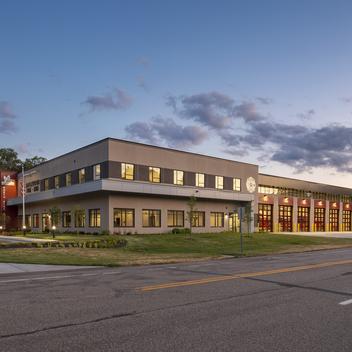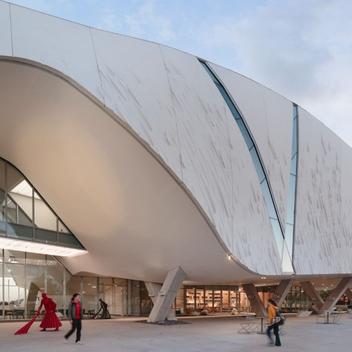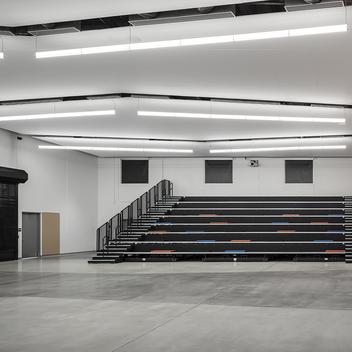When I started my career, I’ll be honest—I was under the impression that precast meant gray concrete structural elements.
But over the years, I’ve had a front-row seat to just how versatile precast can be—whether it’s meeting ambitious design goals, supporting a wide range of building types, or simplifying even the most complex construction challenges. And on top of that, a total precast solution can completely transform a project, especially when it comes to expediting schedules, eliminating coordination headaches, and avoiding the chaos of multiple trades working in the same space.
What Is Total Precast?
Put simply, a total precast building means that both its structure and architectural facade are made of prefabricated concrete and are designed to work together from day one.
Instead of stitching together different systems and hoping they play nice on-site, you’re working with a single, fully coordinated building system that’s prefabricated off-site. One team. One set of drawings. Fewer surprises.
Here’s what it usually includes:
Architectural Building Envelope
- Wall panels with built-in insulation (and even pre-installed windows)
- Custom finishes, textures, reveals, colors—you name it
- Aesthetic flexibility without sacrificing performance
Structural Systems
- Columns, beams, double tees, hollowcore planks, stairs and more
- Long spans for open interiors
- Integrated connection details, mechanical openings, and stair towers—all figured out up front
And the best part? All the building materials show up ready to install.
Why Design Teams Choose Total Precast (and Sometimes Wish They Had Sooner)
I’ve worked on plenty of projects that started out with a steel, cast-in-place or CMU structure, and halfway through, everyone’s scrambling. Schedules are slipping, crews are overlapping, and the drawings are a mess. That’s usually when someone says, “Can we still switch to precast?”
And often, yes—though it’s always easier (and more cost-effective) when we talk sooner.
A Few Reasons Total Precast Tends to Win People Over:
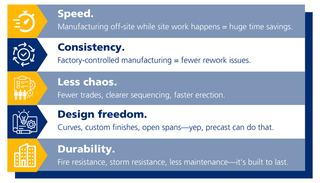
Who Benefits Most?
Honestly? Pretty much everyone on the project.
- Architects: Clean detailing, full creative control on finishes, fewer RFIs.
- GCs: More predictable timelines, less stress managing subs.
- Owners/Developers: Earlier occupancy, fewer surprise costs, strong long-term value.
- Design-Build Teams: One system, one partner, better collaboration.
- Engineers: Pre-engineered load paths, consistent performance, fewer connection puzzles.
Real Projects, Real Impact
We’ve helped teams across multiple market sectors go all-in with prefabricated building solutions—and the results speak for themselves:
Maple River K12 School – Mapleton, MN
Facing harsh winter conditions and a tight construction timeline, Wells partnered with ISG, Kraus Anderson and the school district for a complete precast solution.
- Architectural wall panels with built-in insulation
- Structural precast: hollowcore floors, stairs, and framing – reducing need for extra fire barriers
- Result: On-schedule completion, award-winning design, and notable energy savings
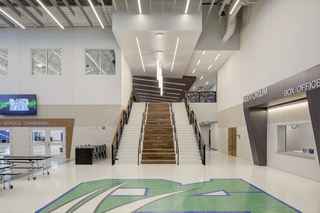
Lucy Gonzalez Parsons Apartments & Westhaven Parking Station – Chicago, IL
These urban multi-family projects had to contend with limited site access and tight timelines.
→ Lucy Gonzalez Parsons Apartments:
- Fully integrated structural and facade system
- Met design intent with various formliner made textures and concrete stains
- Result: Completed ahead of schedule; recipient of national design awards

→ Westhaven Park Station:
- Precast structural frame with architectural building envelope
- Entire structure serves as a sound barrier to the exterior elements (located on train route)
- Result: On-time delivery with reduced on-site disruption and sharp final apperance
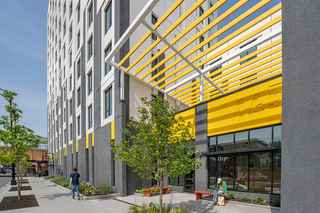
Confidential Client Office – Lafayette, CO
A corporate client was looking for a new expansive campus with modern aesthetics, clean lines, and fast completion.
- Long-span structural precast for open interiors
- Architectural panels with custom detailing
- Result: Completed ahead of schedule with a high-end architectural presence

Built for Resilience
Precast isn’t just efficient, it’s strong. Total precast systems offer excellent fire protection, energy performance, and resistance to extreme weather, which is why they’re also a perfect solution for storm shelters. Wells has delivered more than 60 ICC 500-compliant storm shelters in the last decade, helping communities and school districts meet safety codes without compromising design or speed.
The Bigger Picture
Total precast isn’t a product, it’s a system. When architectural and structural components are designed to work together from the start, teams can reduce complexity, shorten construction schedules, and create buildings that perform better in the long run.
It’s not about replacing traditional methods in every case, but in the right projects, total precast can unlock real advantages in both process and performance.
About the Author

Dan started his career in precast in 1990. With most of his time spent in Preconstruction Services and Sales, he’s helped establish multiple plants domestically. He is LEED® AP, a past president of PCI Mountain States Region, former member of the board for PCI National, and holds Quality Control Personnel Certifications levels I, II, and III from PCI.

