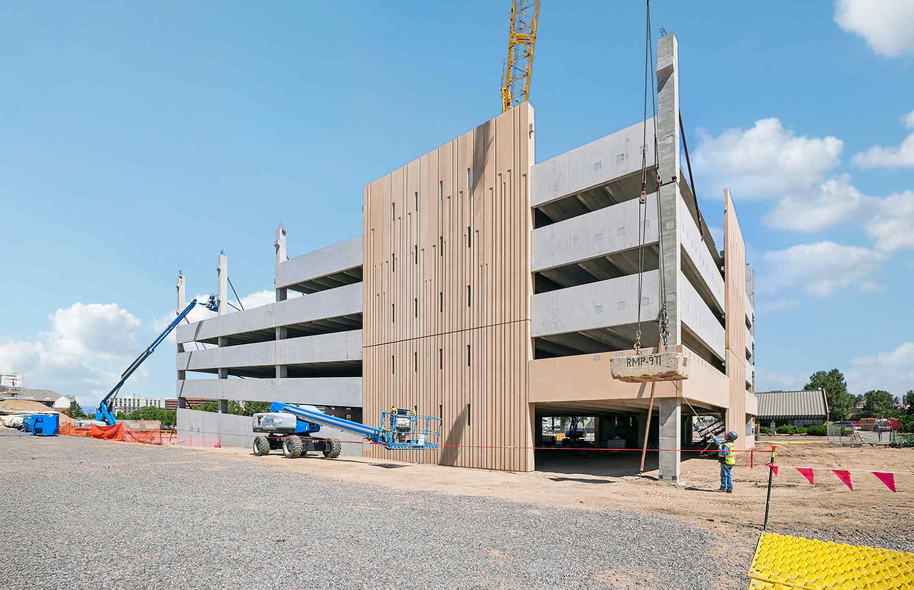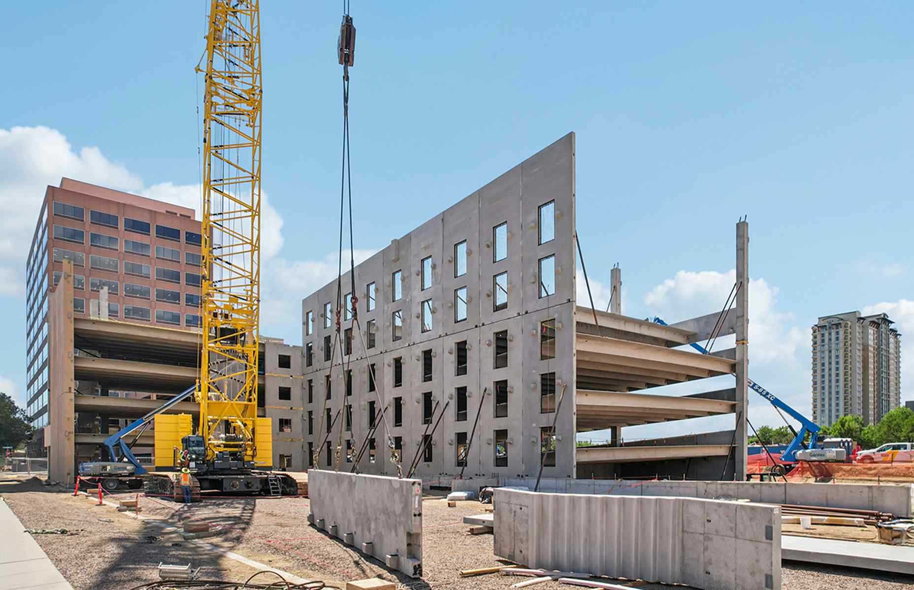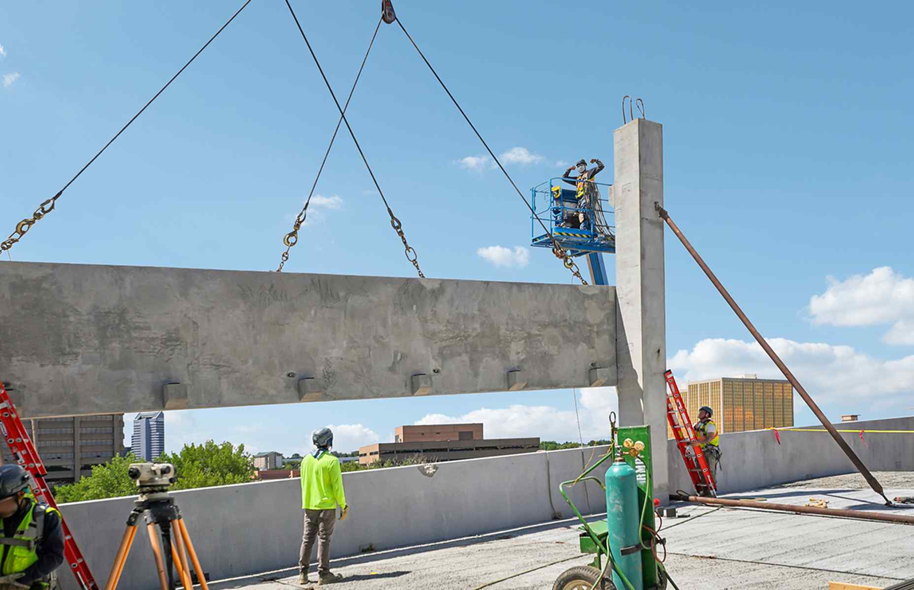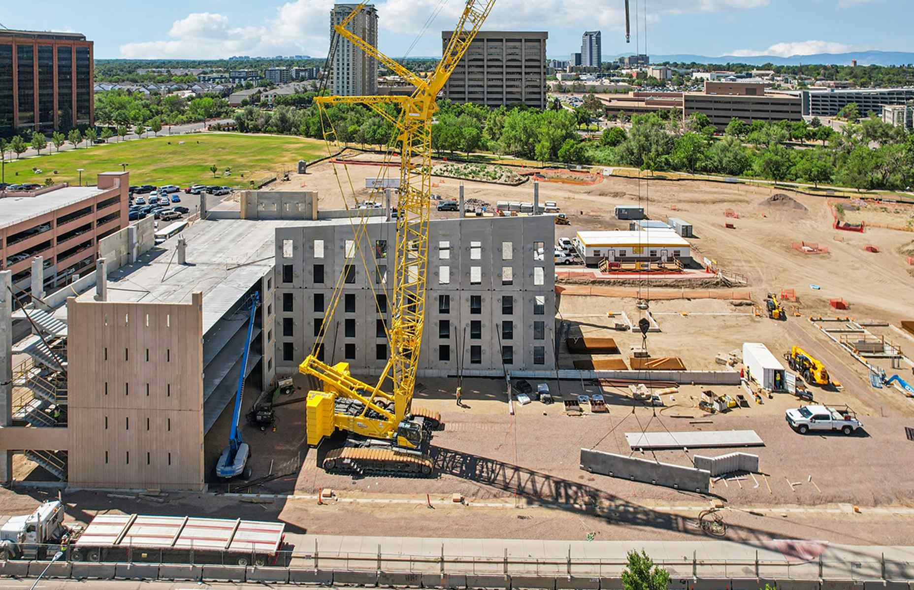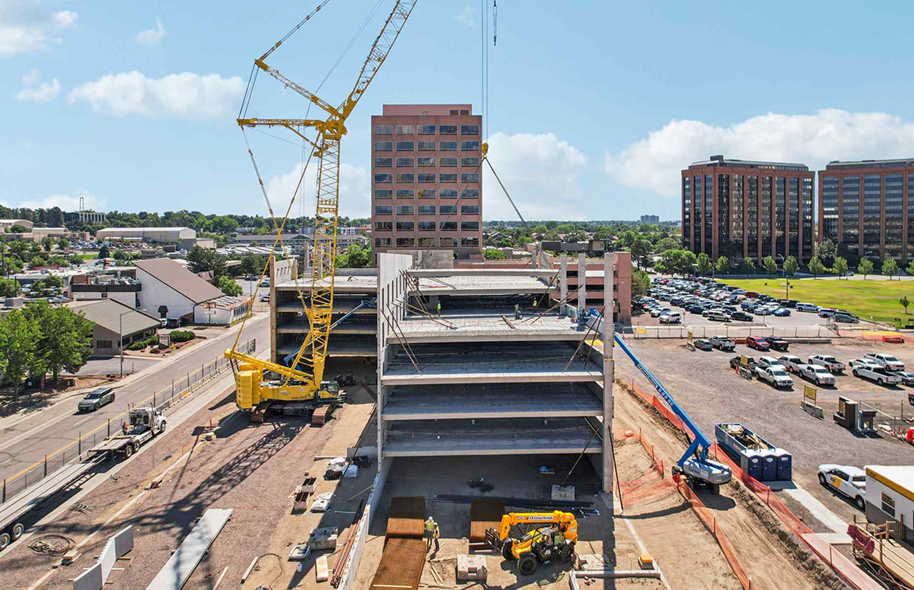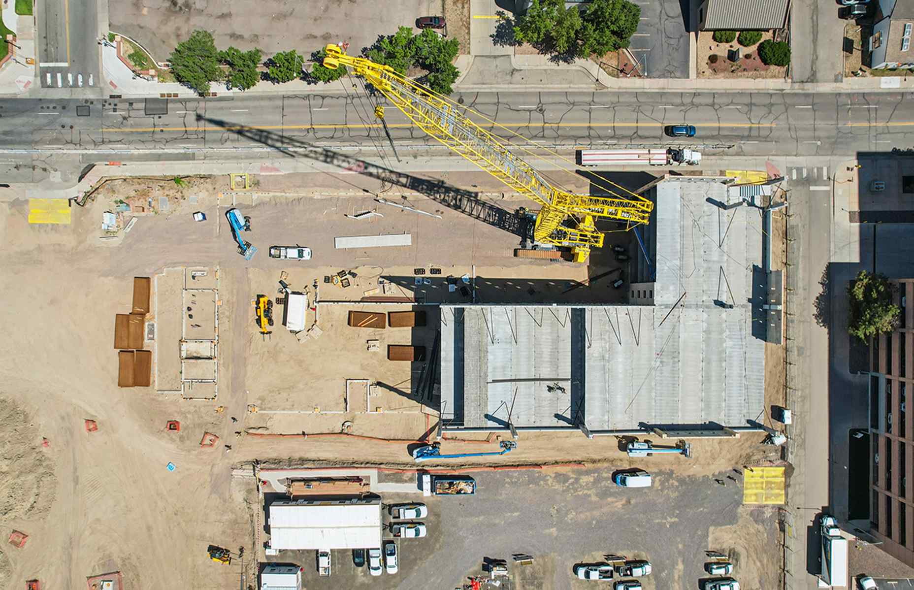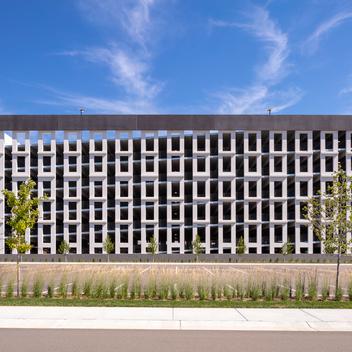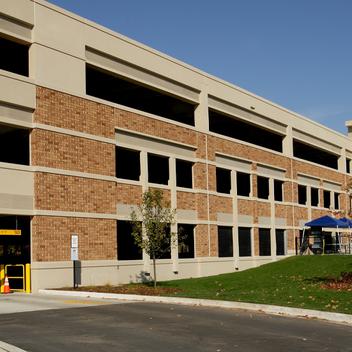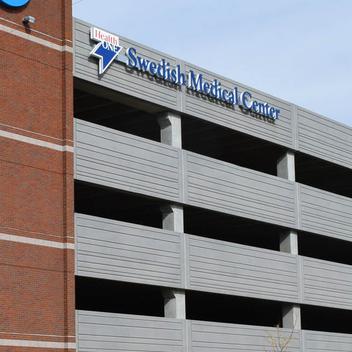Elevating urban parking.
The 4 Mile District Parking Garage is part of a larger entertainment district development in southeast Denver. While initially constructed to support the area's attractions, the garage will ultimately be owned by the city and serve as a public parking facility. This large, 734-stall garage features decorative metal paneling and a tan acid etch prefabricated concrete exterior. The garage also includes cable railing installed by Wells.
Prefabrication played a significant role in the project's success, expediting the construction schedule. The garage incorporates structural precast panels that also serve as architectural shear walls. This approach enhances the building’s lateral stability while providing a durable, low-maintenance solution. To further support the architectural integration, Wells cast around 600 embed plates directly into the panels, allowing for the decorative metal framing and paneling to be easily attached.
The 4 Mile District Parking Garage is a prime example of how prefabricated solutions can merge efficiency with architectural appeal. Designed to integrate into Denver’s growing entertainment district seamlessly, the structure showcases the versatility of prefabricated concrete while maintaining a high-end aesthetic. With its durable materials, efficient construction timeline, and thoughtful design features, the garage meets the functional demands of urban parking and elevates the surrounding environment.

