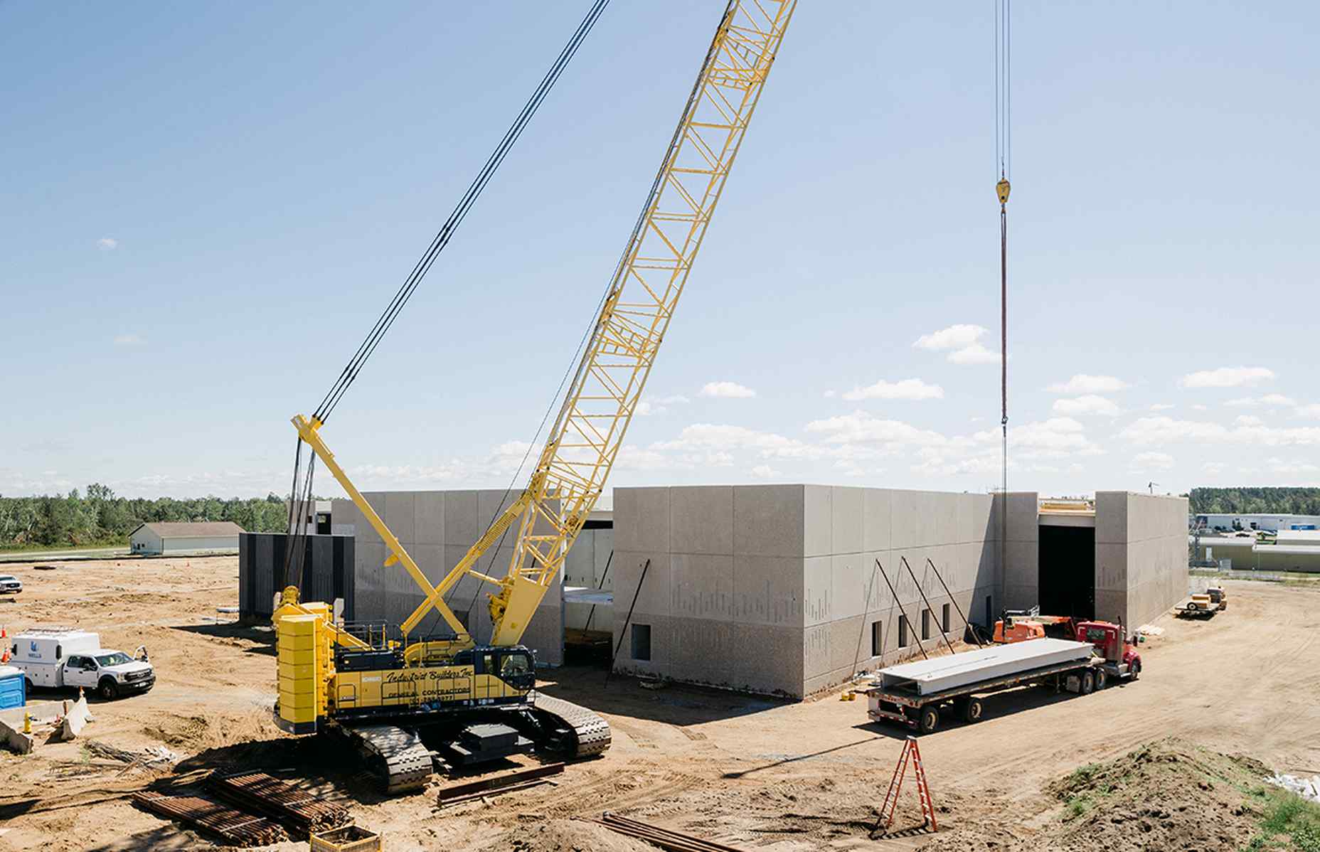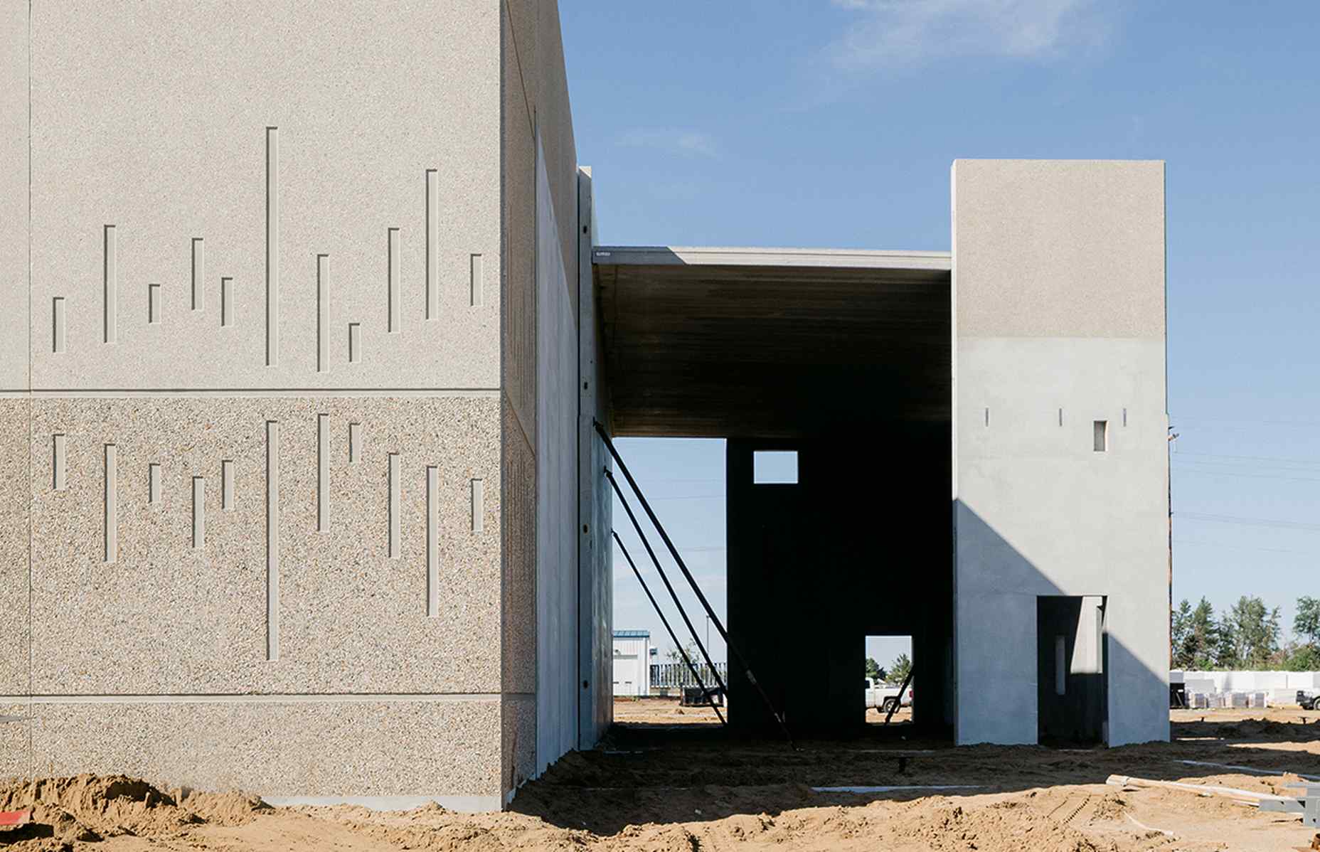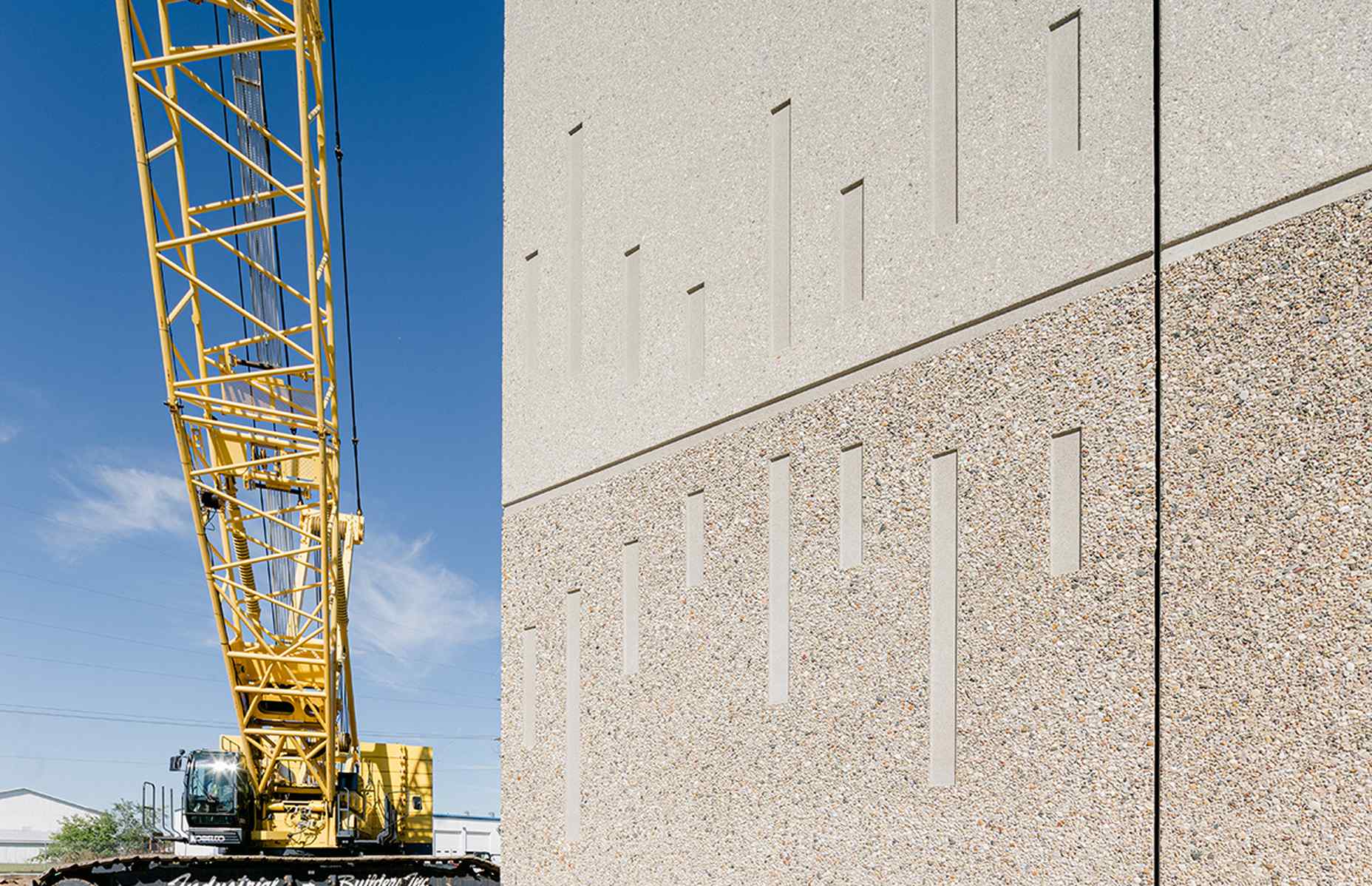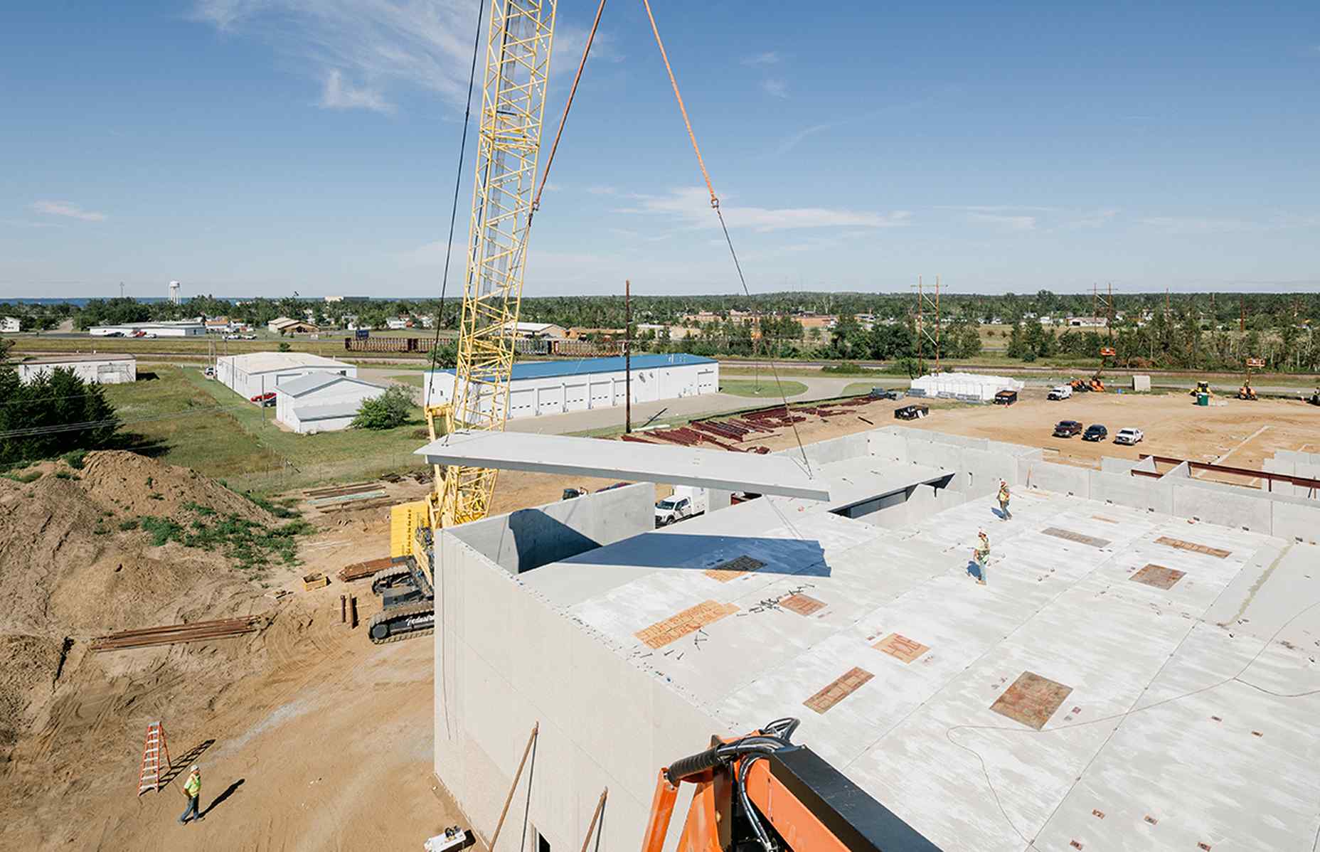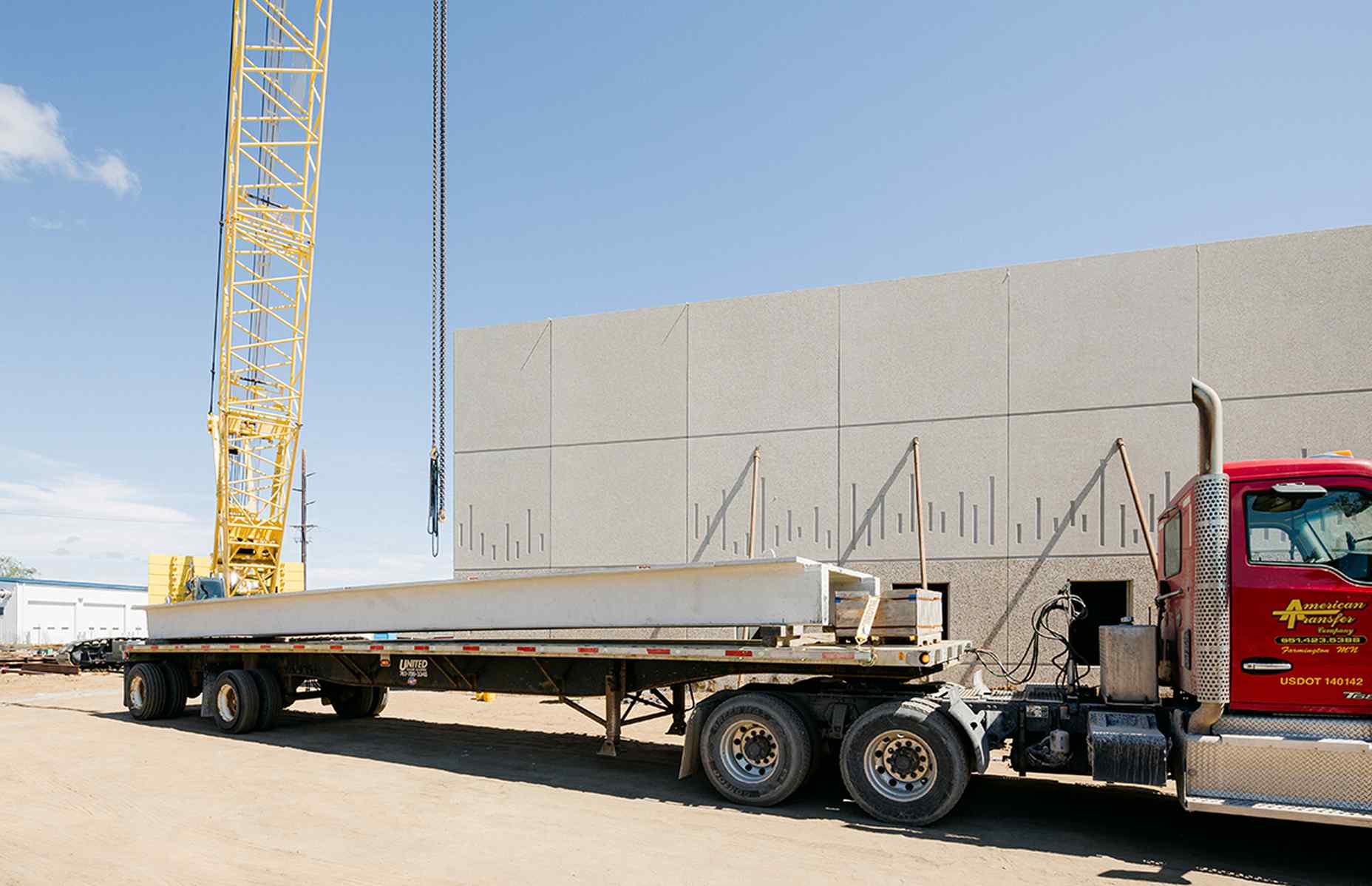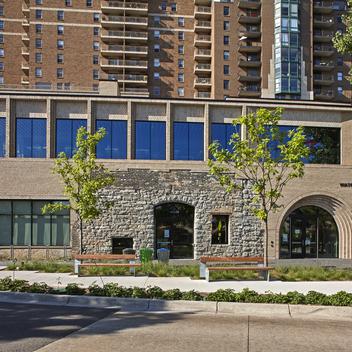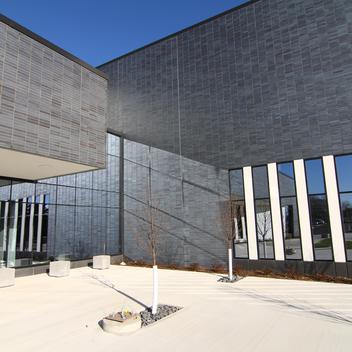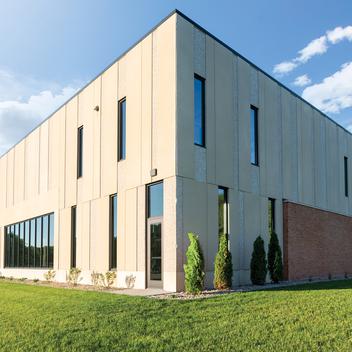Shaping Safety and Rehabilitation
Beltrami County’s new jail represents a major step forward in enhancing safety, dignity, and rehabilitation within the justice system of Bemidji, MN. Designed as a 243-bed space, the project was driven by the need to alleviate overcrowding, reduce internal conflict, and provide expanded resources such as mental health services, substance abuse treatment, vocational training, and reintegration programs.
Wells was engaged to deliver expertise that balanced architectural detailing and the unique requirements of a correctional facility. Long-span double tees and hollowcore planks formed the roof and mezzanine structure, which were carefully coordinated with mechanical units and skylights positioned above inmate cells.
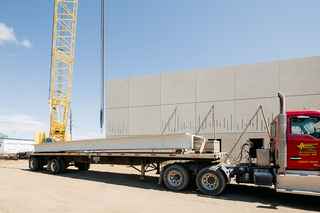
The exterior design paired a complementary charcoal and buff mix, creating cost-effective visual interest. Wells worked closely with the architect to create a building envelope that had a precise and repetitive reveal pattern, elevating the look of the build. The correctional facility involved a unique installation strategy, by using split panels and leaving space for modular cell units to be placed inside before full enclosure.
Security requirements shaped nearly every aspect of the project. Reinforced wall panels with steel bars provide an added layer of strength. Specialized caulking further enhanced durability and safety to meet the unique demands of a correctional facility. These measures, along with a coordinated approach, helped the team meet an aggressive schedule and deliver a space that not only strengthens public safety but also provides a supportive environment for rehabilitation and reintegration.

