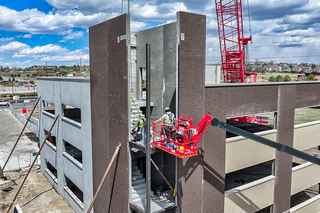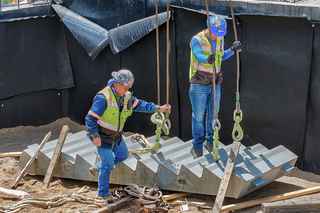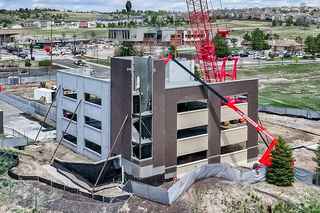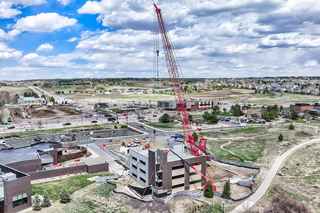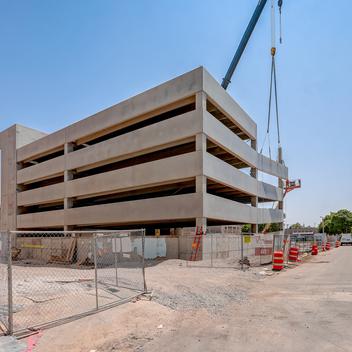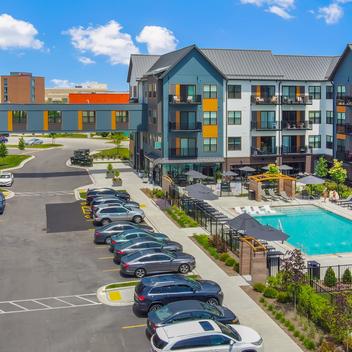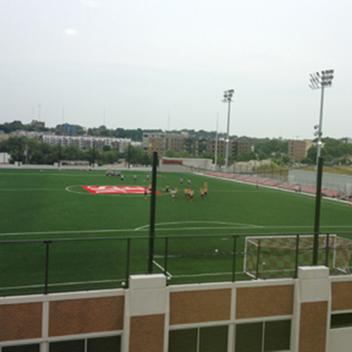Improvements for a growing community.
The PACE Center Parking Garage in Parker, CO, replaces the town's existing 255-space parking lot to address the community’s growing parking needs. The modern, four-story structure includes 295 parking spaces, with a portion dedicated to EV parking to meet Denver code requirements. The garage serves as parking for both the city and the PACE Center next door, enhancing downtown accessibility and supporting local events.
Precast construction offered significant cost and scheduling advantages. The total precast design incorporates steel structural elements and glazing on the main garage entrance’s stairwell, which is designed to support the surrounding precast elements. Wells installed both the prefabricated and structural steel components.
The architectural design features a mix of tan and gray acid-etched prefabricated panels with charcoal brick, complemented by steel fencing that matches the PACE Center's aesthetic. Additionally, a mural on the west side of the structure ties into aspects of the community.
The parking garage enhances the parking capacity and infrastructure of the town of Parker, supporting the growing community, and aligning with the town’s commitment to creating a vibrant, accessible downtown area.
