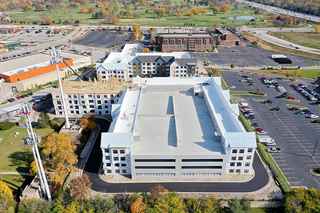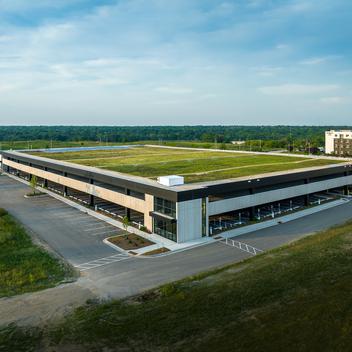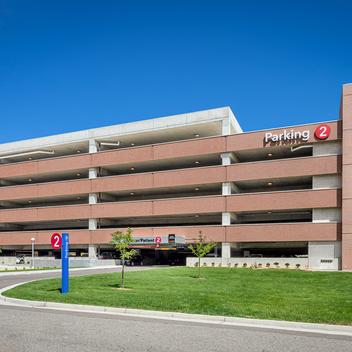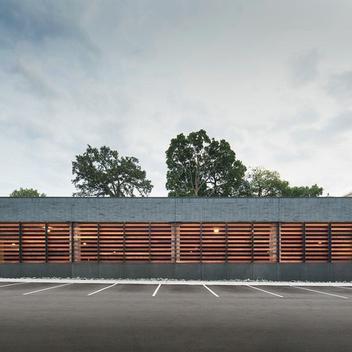Luxury multi-family living.
The Ruby at Brookfield Square is a luxury apartment complex consisting of 231 units within two four-story structures, wrapped around an enclosed parking structure and connected by a skybridge. The apartments boast robust amenities, including a pool, fitness center, lounge and golf simulator and is within walking distance of the Brookfield Square Mall. Each level of apartments has access to the garage from the hallways. Wells was included in the design process early on to ensure smooth coordination between the building partners for the parking structure. The number of stalls, stories, and ramp slope are all elements that were discussed before construction began.
The total precast parking structure utilizes a Texas wrap design and uses nearly every product Wells manufactures — double tees, beams, columns, walls, precast stairs, Hollowcore plank and architectural cladding. The west elevation of the garage is the only exposed exterior and showcases thin brick that complements the bold colors of the surrounding apartment buildings.



A total precast parking garage was immediately decided upon due to its many benefits to multi-family housing. Sharing a wall with the apartments, the concrete structure has a four-hour fire rating, slowing fire for occupant safety. Additionally, the precast garage was erected in about three weeks, permitting the surrounding structure to be built quickly; the shorter construction schedule allows for tenants to move in faster for maximized ROI to the developer and owner.







