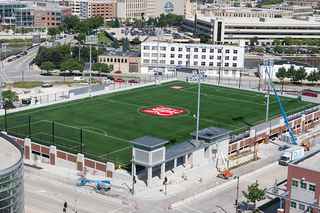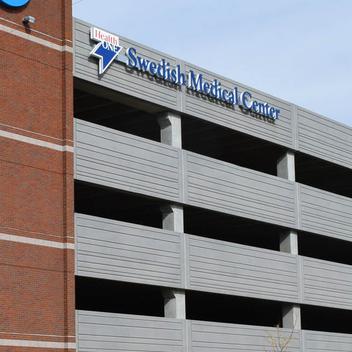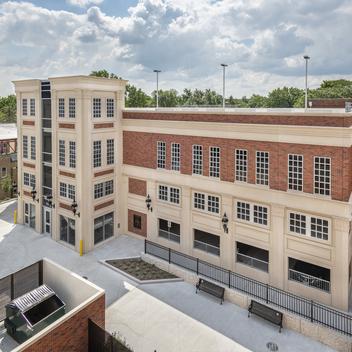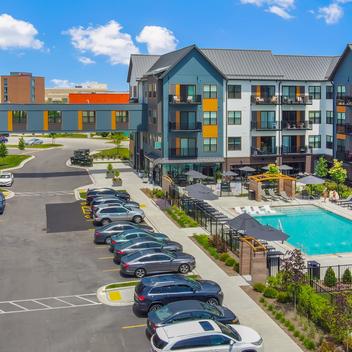Ample space for play.
When the Milwaukee School of Engineering (MSOE) planned to add an athletic field to accommodate collegiate soccer, lacrosse, rugby and other sports to their urban campus in downtown Milwaukee, WI, finding adequate space was a concern. Creating ample space for fans and families to park was addressed by a unique design solution to create a mixed-use structure that put the soccer field on top of a 3-story, 780-car parking facility. The design solution provided needed green space for Milwaukee’s downtown, while also reducing the heat island effect from hard building roof surfaces. The final solution for the MSOE Viets Field also features 12,000 sq ft of retail space and a small ground-level public park.






