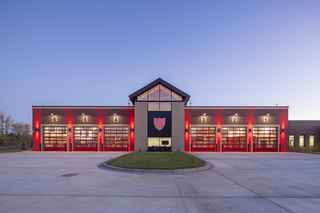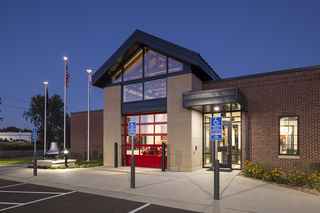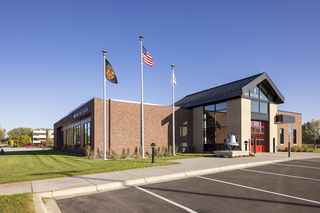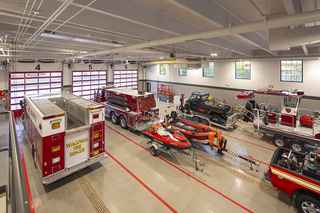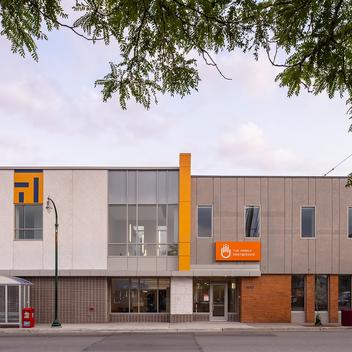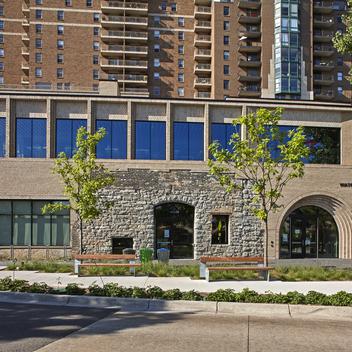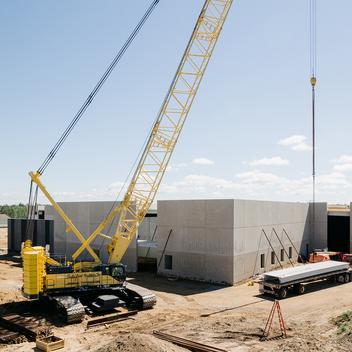Built for first responders.
A need to relocate the Waconia Fire Station was identified several years ago by city and fire staff. Just one mile away, the newly built 29,050 sq ft station provides better emergency response access, a 100-capacity training room for all city departments, and other onsite training to eliminate the need to travel. It also includes safety and health features such as a storm shelter, fitness room and decontamination areas. Every design decision supports not only operational readiness but also the long-term well-being of the people who serve.
Wells provided prefabricated building solutions for the six-bay apparatus garage – the heart of the fire station. Long-span double tees create a wide, column-free space ideal for maneuvering large fire service vehicles, and the durable, non-corrosive components are perfect for an environment where vehicles are regularly washed. Within the truck bay is an ICC 500 storm shelter with a robust structure. The heavy-duty mezzanine is made of flat slabs and hollowcore, capable of resisting extreme collapse loads in the event of a natural disaster.
The design of the exterior was inspired by the City’s first fire station and includes acid-etched cornices and a thin brick finish. Using both running bond and soldier course patterns creates visual interest and add to the architectural character of the fire station. The project also utilized a cost-saving repetitive design approach, keeping the same detailed finishes on the back of the building. Wells worked directly with the electrician to incorporate cast-in electrical conduit, contributing to a cleaner interior. The new Waconia Fire Station delivers long-term value, durability and support for the people who keep the community safe.
