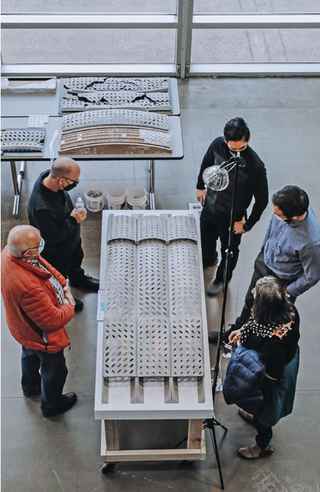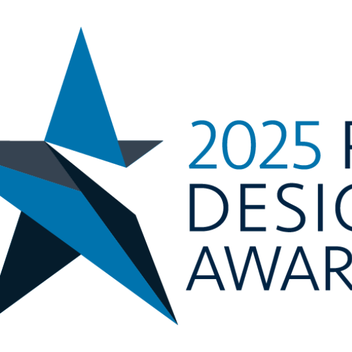
A materials studio is nothing new for most schools of architecture, and at the University of Wisconsin-Milwaukee School of Architecture, the precast studio is considered the “granddaddy” of all the PCI Foundation Precast Studios, having been the first program built in our industry that inspired the others that followed.
The goal of this studio is to give students expertise and exposure to a single construction typology. Students consider how a precast concrete system can influence environmental issues such as collecting rainwater, daylighting, and thermal mass. How does the opportunity for the mass production of elements affect the sourcing of concrete, the relationship between the individual parts and larger structural systems, the formwork and production of units, as well as their transit and the assembly?
This studio, generously supported by Wells and the PCI Foundation, asked students to consider the challenges and the opportunities of using precast concrete building systems. Precast concrete allows for vast amounts of customization while also providing the framework for mass production. The production, tightly controlled within a prefabrication facility, has also provided architects with the opportunity to maximize spans, reduce waste, and produce consistent high-quality finishes.
Working Closely with Engineers
We usually don't have the ability to say 'I have this idea' and then say 'Okay, let's do it!' We thoroughly enjoyed it.
Early exercises asked students to consider both the module and the underlying geometry. Readings on pattern making and architecture as a field condition were important during the first half of the semester. Mid-semester exercises and reviews focused on the detailing, production, transit, and assembly of the systems that the students have design. Technical literature, as well face-to-face contact with the engineers from Wells, are important during this period. Finally, students used the knowledge they developed over the semester to design formwork and cast their models out of concrete.
Students were tasked with developing a low-rise building that contains and support various functions. They developed a structural grid to support a precast concrete roof that allowed for adequate natural daylight, reducing the need for internal lighting; a rainwater management system that will collect and store runoff, and green roof to minimize heat gain and encourage local biodiversity. Each of these tasks requires the roof to take on considerable spatial significance.
"It was so freeing to try out a bunch of things and make mistakes and learn from them", says Carly Farrell, a three-year grad student. “The actual casting and molding was very enriching because we saw how precarious some of the panels and pieces would be to cast on a larger scale and deal with on a larger scale. It was a level of knowledge that I didn’t expect to get out of this studio initially.”
“We had so many iterations that we were able to pump out,” said Abby Platz. “Normally, everybody says, ‘iterate, iterate, iterate,’ but it is all digital. We usually don’t do it by hand. We usually don’t have the ability to say ‘I have this idea’ and then say ‘Okay, let’s do it!’ We thoroughly enjoyed it.”
The ability to learn from mistakes as the students hand-crafted models gave them a unique takeaway. “We made a perforated double-tee arch doubly curved arch beam,” said studio student Gordie Getz. “Making this model and learning the failures and strengths of concrete and perfecting our craft was my favorite part of the semester.”
As architects are tasked with understanding their roles in shaping the world around us, both spatially and ecologically, they carry the heavy burden of understanding how their design decisions affect more than the appearance of the building itself. While precast concrete has some very clear advantages in terms of its reduction of waste compared to site-cast systems, its long-life cycle compared to other materials, and its role as thermal mass to reduce heating and cooling loads, we must as designers dig deeper in the possible feedback loops that this system could provide.
Learning the failures and strengths of concrete and perfecting our craft was my favorite part of the semester.

Lightening the Load
The structural capacity of such systems might allow for the easy adoption of green roofs or large-scale collection of rainwater, both very heavy loads for a structure. The whole nature of the precast concrete system would allow for relatively easy dismantling of a building and its reconstruction or rearrangement, suggesting that through adaptive reuse, these structures could take on new functions and users.
As we continue to develop lower energy and less carbon-intensive material processes, such as fly ash concrete, any new architecture must also engage systems outside of the building to have a positive impact on the many systems (energy, material, labor, ecology, etc.) that influence the ongoing life of a building. As precast concrete buildings have a potential lifespan of 100 years, there is ample opportunities to impact these systems.
This article was originally published in PCI ASCENT Spring 2022 and was written by Alex Timmer. Alex is an Assistant Professor at the University of Wisconsin - Milwaukee School of Architecture and Urban Planning.
To see PCI's full article, click here.



