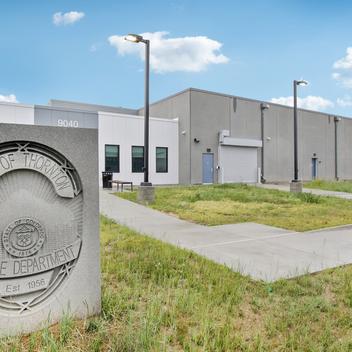Designed to last.
Constructed during the 1980s, the Aurora Justice Center stands as a testament to architectural innovation and precision. Comprised entirely of precast elements, the building epitomizes the versatility and comprehensive range of products offered by Wells. From architectural precast wall panels to double tees, beams, columns, and interior sheer walls, virtually every item in Wells' extensive catalog found its place within the structure.
The attention to detail is evident in the countless of features adorning the building's façade, including bullnoses, cornices, and reveals, which not only serve as aesthetic embellishments but also highlight the craftsmanship involved in the construction process.
One of the most significant aspects of the project was the inclusion of the nation's first precast concrete dome. This engineering feat required the utilization of compound radii molds to fabricate a remarkable 16-piece pie structure, setting a new standard for architectural ingenuity in precast construction. The dome highlights the Aurora Justice Center as a local landmark while pushing the boundaries of traditional building techniques.
PCI's 2024 Precast Concrete Longevity Award


The project presented many design challenges, requiring the design team to apply a problem-solving mindset. Among these challenges were the creation of 10-foot-wide architectural wall panels, which not only had to accommodate punch openings but also exude an intricate aesthetic reminiscent of a neo-renaissance revival. These panels were crafted with precision to achieve a seamless fusion of form and function, reflecting the architectural sophistication associated with the era. Emulating the grandeur of large cut stone, the exterior walls were meticulously paneled with horizontal banding, enhancing the building's visual appeal. The windows were adorned with iron sunbursts, infusing the façade with a touch of ornate elegance that matches the terrazzo sunburst floor in the lobby.
The centerpiece of the project, the concrete dome, posed a unique set of challenges. To ensure structural integrity, a cast-in-place tension ring was employed at the bottom, while a precast compression ring adorned the pinnacle. Aligning the compression ring demanded a painstaking process of precise measurements, spanning two days to achieve flawless alignment. The intricacies of the dome's design extended further, with half of the pie pieces engineered to bear the weight, while the remaining halves served a non-load-bearing function. This meticulous approach underscored the project's commitment to marrying unique architectural characteristics with structural integrity, resulting in a landmark structure that captivates both aesthetically and functionally.






