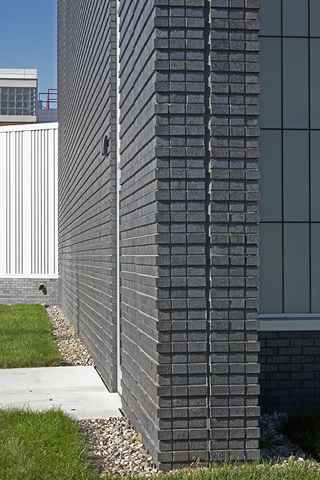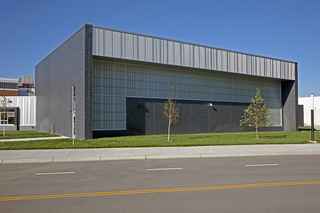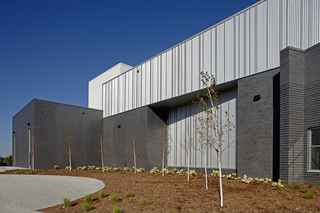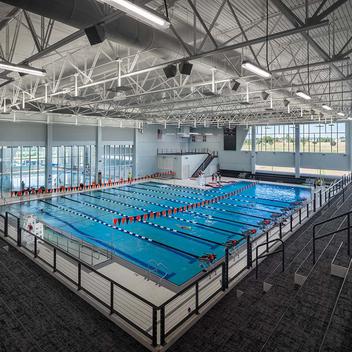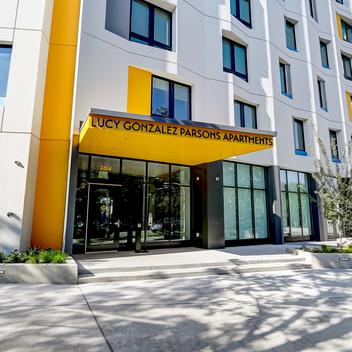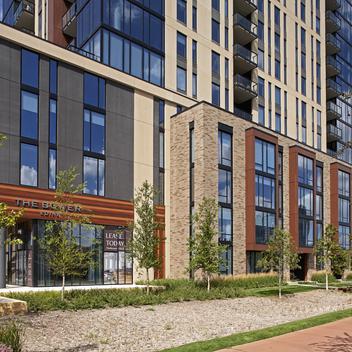A vibrant community located just southwest of the Minneapolis-St. Paul metro area, the City of Eden Prairie, Minnesota has been recognized as a great place to work and raise a family for many years. Eden Prairie Public Schools are among the best in the state of Minnesota and serve more than 10,000 students. To better serve their growing school system, Wells completed a 145,000 sq ft addition to the Eden Prairie Central Middle School.
While using architectural precast saves months in schedule and budget compared to traditional hand-laid masonry systems, achieving this unique masonry aesthetic for the exterior façade was no easy feat. Often wall panels and thin brick are flat faced without much ornamental design or undulation in the brick. Wells provided a custom architectural insulated wall panel solution with custom features to solve the design challenge of creating a distinct masonry building.



The Wells drafting and engineering departments worked closely with the architect to finalize the pre-construction details. By using two thicknesses of brick and ensuring proper placement in the form, the team created the pattern as planned. Additionally, purchasing a special form liner with unique brick gave variety in height and diversity in brick thickness, helping create the custom stepping effect.
Finally, for the facility to withstand the cold and warm climates of the Midwest, Wells provided a continuous insulation building envelope. This superior energy performance wall solution reduces annual operation costs while providing a temperate environment for students and staff.
In a district known for its innovative curriculum, high quality teaching and administrative staff, and elevated expectations for students, Wells building solutions seamlessly expanded the facility without sacrificing the distinct aesthetic, ensuring it will withstand the test of time and set students and staff up for continued success.
