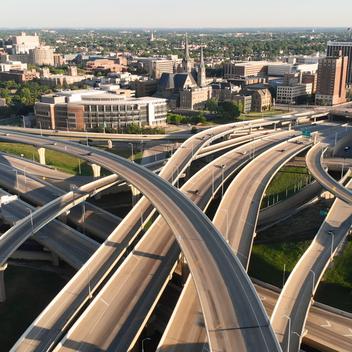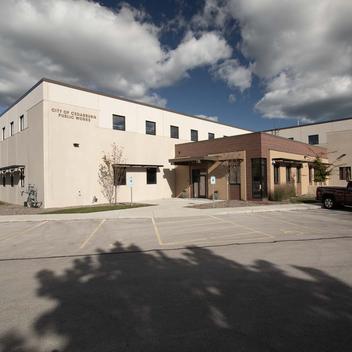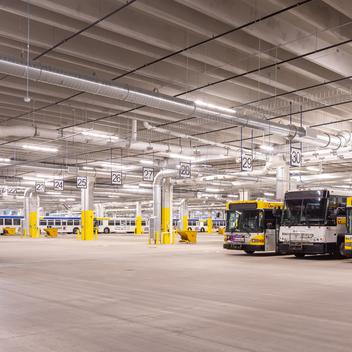A bustling campus with a need.
Bridge construction often presents unique challenges that demand innovative solutions. The ISU Jack Trice East Gateway Bridge serves as a remarkable testament to this, as its design exemplifies the harmonious integration of creativity and practicality. Iowa State University needed a large pedestrian bridge that spanned over a parking lot and a busy 4-lane street to allow fans safe access on game day from the new parking and tailgating lot into Jack Trice Stadium. From this need, the concept for an open-air pedestrian bridge with no roof, was conceived, a project that overcame construction challenges and ultimately yielded a bridge that is not only functional and secure, but also visually captivating and acts as a prominently visible entrance to the university campus. Made possible by two major donors, the bridge utilizes almost the full suite of prefabricated building solutions including columns and beams, double tees, solid slabs and architectural solid walls to create a stunning design — and a landmark that has received extremely positive reception from the community.

Stretching an impressive quarter mile in length, the bridge includes two large stair towers crafted from architectural panels, embellished with ISU-themed lighting, providing safety and visibility to pedestrians. Given the considerable span of the bridge, utilizing steel throughout the entire structure would have resulted in significant costs. With an emphasis on a cost effective and durable design, only a small amount of structural steel was used for the main span, while precast was used for most of the structure, including the walkway’s slab sections. The final design solution utilized 77-foot long, 42-inch-deep double tees, offering a cost-effective solution for the university. Other sections of the project encompass an elevated plaza connecting to the stadium, consisting of precast columns and beams with hollow core and an additional smaller walkway, demonstrating the versatile application of precast to support the various scopes of the project.
Meeting challenges with innovation and efficiency.
During the design process, Raker Rhodes Engineering collaborated closely with Wells to overcome specific project challenges. One crucial aspect was determining acceptable strength and vibration span limits for the structure — keeping peak pedestrian traffic times in mind. During this exercise, the team collaborated to establish practical design limits, informing the overall framing layout of the walkway. By addressing these challenges early on, the project team designed and engineered a structurally sound pedestrian bridge plan, that could be manufactured off site and erected with user safety top of mind.
Prefabricated building solutions played a pivotal role in the successful completion of the project. The project required a fast timeline as the initial timeline had been established pre-pandemic and was already extremely delayed. To support safe and effective use of the new parking and tailgating lot, the bridge needed to be complete before the following football season, and construction during the fall was continually halted whenever there was a home game. By leveraging the advantages of offsite prefabrication and rapid onsite erection, the bridge successfully met the demanding schedule requirements. The efficiency of prefabricated construction ensured for timely completion.
Another challenge, since the walking surface is constantly exposed to weather, was the integration of a gutter system. To minimize the impact of visible piping on the structure, the drains were cast into the concrete, with a 4-inch PVC piece and a block out to enable recessing into the beam. The plumbing was cleverly run through the beams to emerge on the other side of the bridge, demonstrating a novel approach that the team had not encountered before. While horizontal openings are commonplace, a continuous opening from top to bottom is rare and innovative.


Creating a community landmark that inspires pride.

The construction of the East Gateway Bridge showcases the ingenuity and efficiency that can be achieved in pedestrian bridge design and construction. By opting for cost-effective prefabricated elements, Wells and other project partners successfully addressed dynamic loading concerns while providing a durable and long-lasting structure. The innovative approach serves as an example of how creativity and practicality can converge to overcome construction challenges and ultimately deliver a functional, safe and visually appealing bridge solution that fosters a sense of community and evokes pride in whomever drives by or walks across the bridge for years to come.




