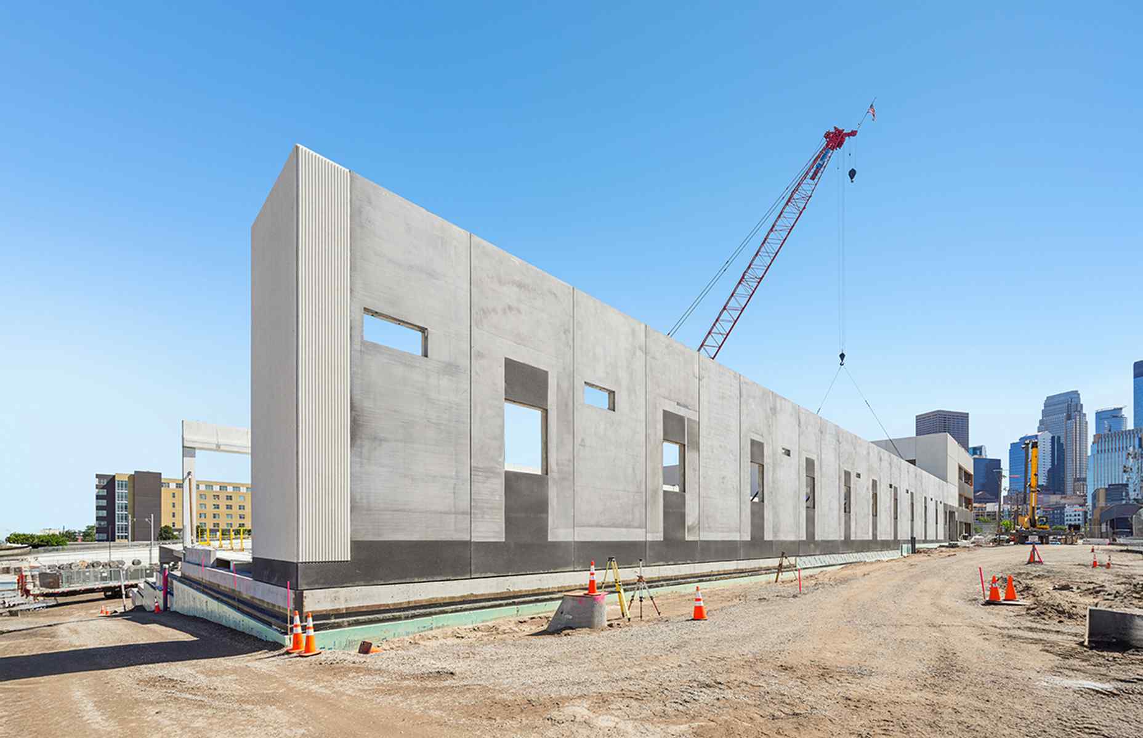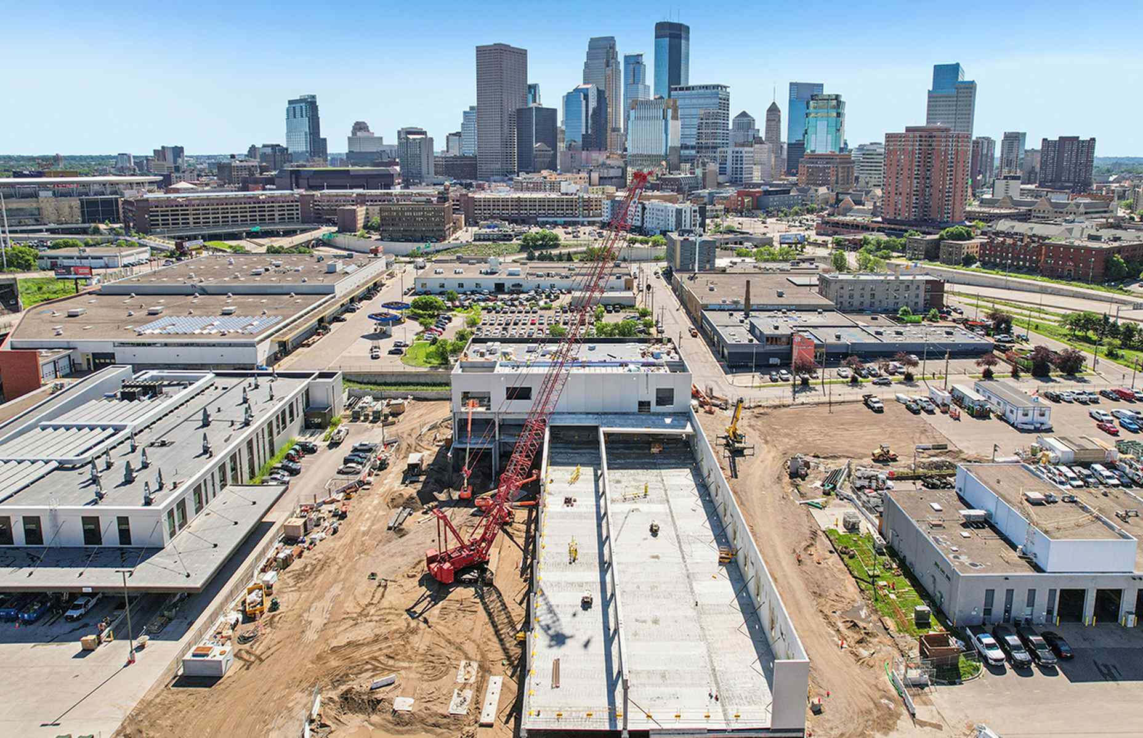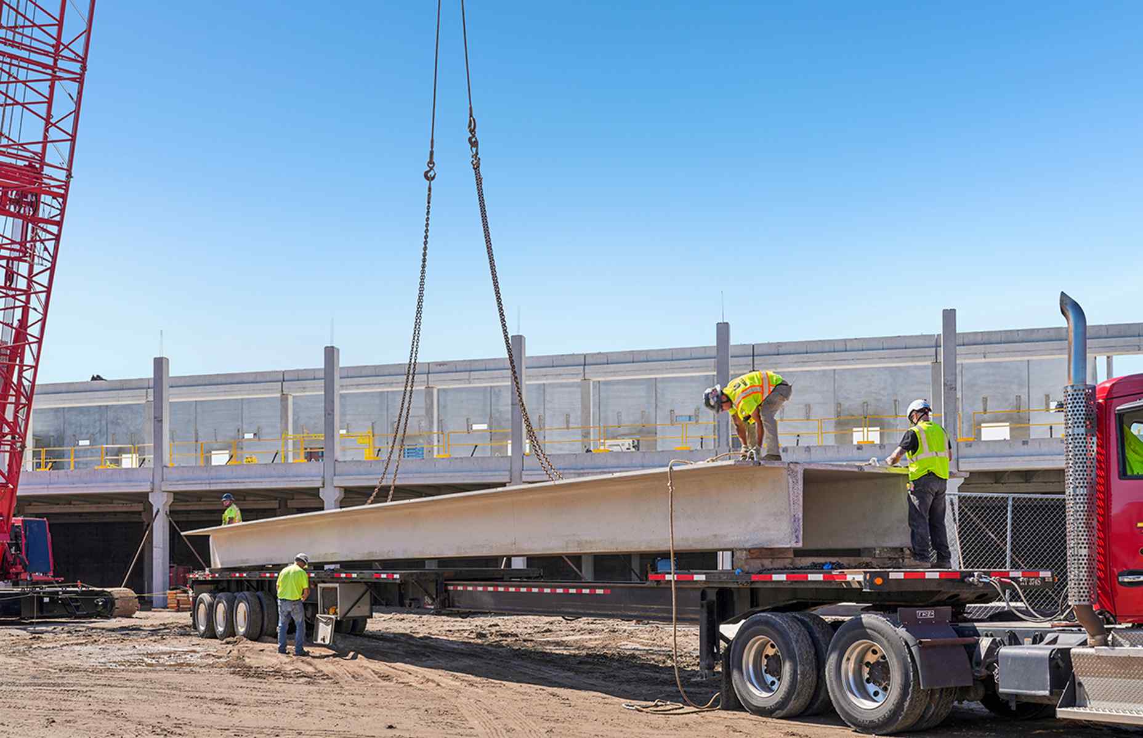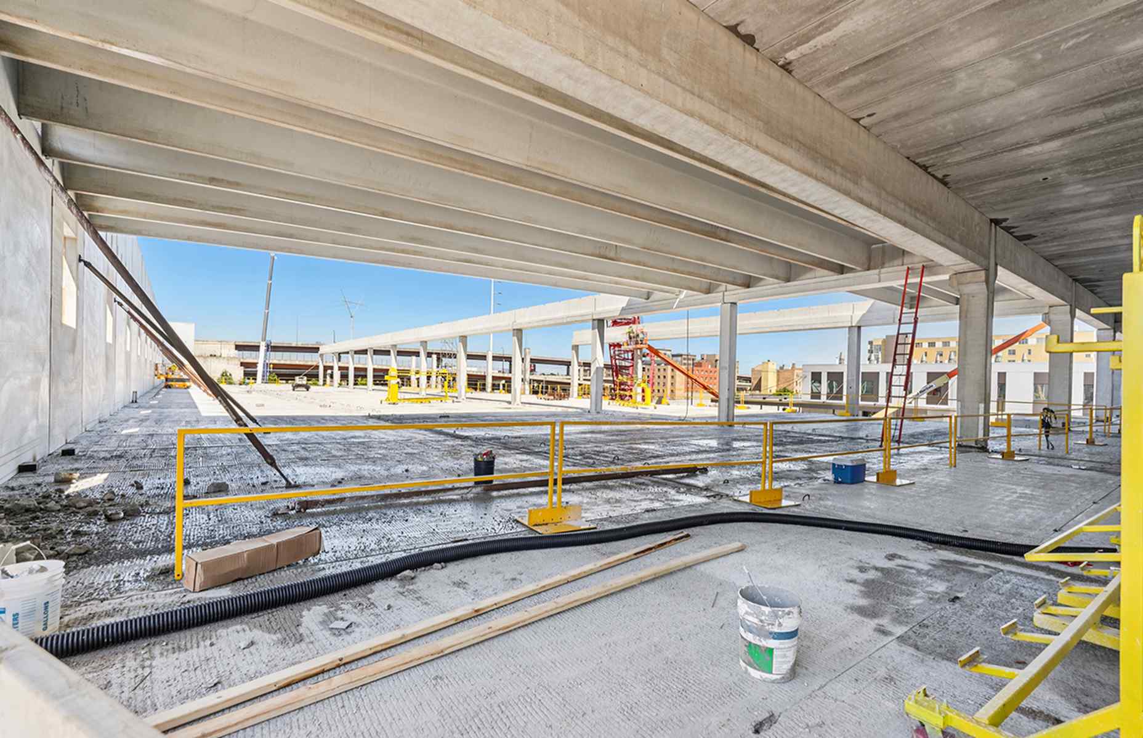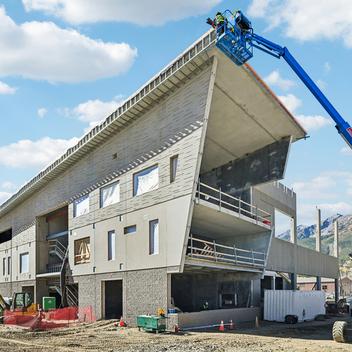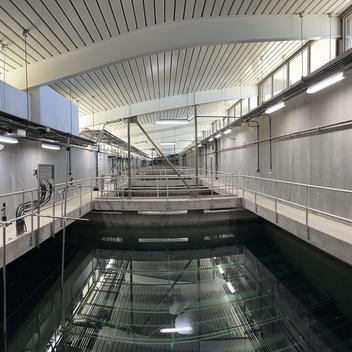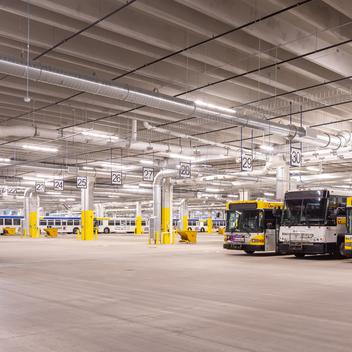Comprehensive facility upgrade.
This project involved a major facility upgrade for a national utility company, including several phases for the Minneapolis, MN service center and parking garage. The final phase included constructing a total precast building to support various operational needs. The building has two main sections: a four-story office area and a two-story structure that provides space for parking and fleet maintenance, including specialized workshops for meter repairs, welding, and other services. The precast floors were engineered to sustain the heavy loading required to store heavy-duty maintenance vehicles that service the energy grid.
The wholly customized total precast solution came with various advantages. Double tees on the first supported level, which houses the maintenance and parking areas, were designed for extended spans and higher load capacity. The extended spans allowed for larger, more open spaces without compromising structural integrity. Additionally, the precast design facilitated a custom layout that accommodates specific functional requirements, such as recessed floors and strategically placed floor drains to suit longer maintenance vehicles.
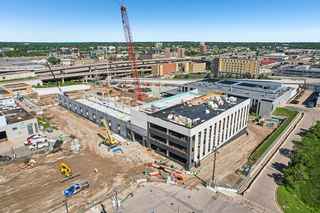
One of the more complex challenges was balancing diverse needs for the different uses of the structure. The office floors required 12-ft elevations, while the parking and truck maintenance areas needed higher clearances. The design used a combination of load-bearing walls, beams and spandrels to achieve this flexibility, creating an open lower-level access point for vehicle traffic and an enclosed upper level to accommodate office spaces without the need for overhead doors.
This project serves as a prime example for any client looking to integrate office, maintenance, and employee parking into a single facility. It demonstrates how thoughtful design and the versatility of prefabrication can effectively accommodate heavy loading needs and maintain spacious bays for large maintenance vehicles. This approach optimizes each area's functionality and sets a standard for developing efficient, multi-use structures that support complex operational requirements.

