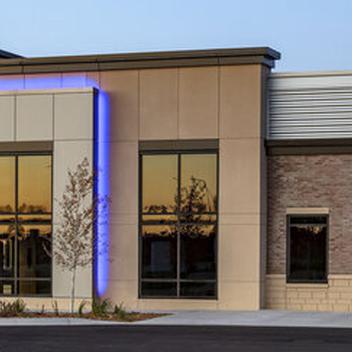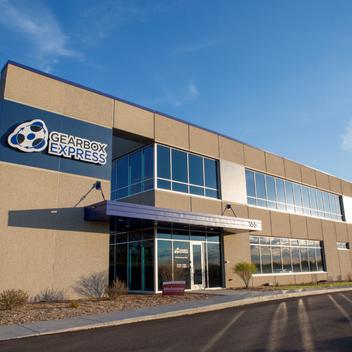History preserved.
The Minnesota’s Veterans Homes added a new 100-bed skilled nursing care facility at their 53-acre campus on the banks of the Mississippi River in Minneapolis. Responding to the State’s guidelines to maintain the look of the historic civil war era campus, the architect defaulted to a conventional masonry wall system.
Once the general contractor discovered the project was over budget, a more economical design was necessary to avoid the labor intense masonry wall system, while also being sensitive to the historic nature of the project.
Wells provided a solution with architectural precast insulated wall panels with cast-in masonry thin brick and integrally cast-on architectural features, such as projecting windowsills, bands and lintels. To educate the architect on the options available and gain buy-in, Wells sales and drafting departments combined efforts providing the architect with early panel layout drawings, 3D wall sections and precast samples.
We are proud to have played a part in providing an honorable skilled nursing healthcare environment for our nation’s heroes.






