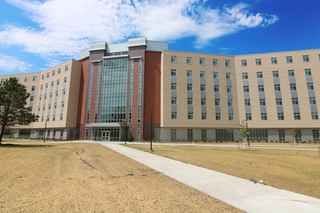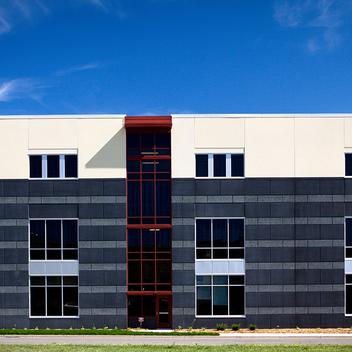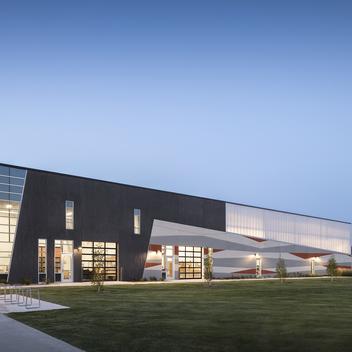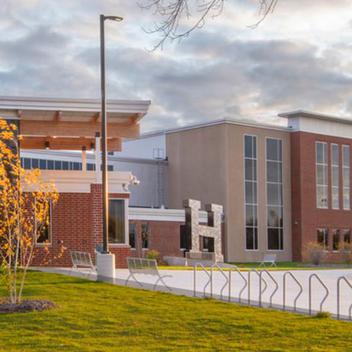A six-story campus gem.
North Dakota State University students have more living space on campus thanks to a new $39.5 million Catherine Cater residence hall on campus. The six-story, 395-bed residence hall is dedicated to sophomores who found themselves squeezed out of campus housing after their freshman year.
The dormitory, along with other construction projects on or near campus, is meant to trim waiting lists for campus housing, and was paid for using student housing fees. Every floor of the new residence hall has a study room and a lobby with seating. The suite-style double rooms share private bathrooms, and the first floor has a double-sided fireplace for the living room and kitchen areas, a media room, game room, and large and small conference spaces.
Wells produced and erected architectural enclosures showcasing a thin brick and sandblast finish. Wells also provided structural solid walls for the stair shafts and elevator towers. Project details include:
- 87 days of plant fabrication
- 11 weeks of onsite erection
- Worked with the design team for efficient panel layout, budgets, finish options and mix designs
- During the shop drawing phase all parties worked together on clash detection in Revit models
- A complex reveal pattern was designed for repetition to help with production efficiency
- 13’ wide horizontal panels cantilever off the building supported by steel columns & beams
- Vertical panels have cladding back to steel frame







