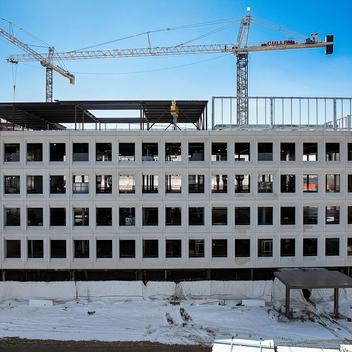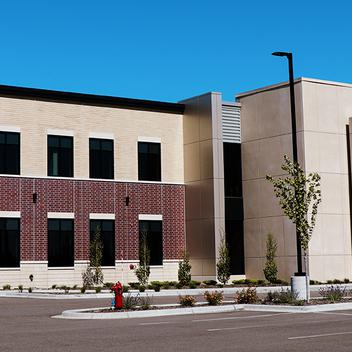Enhancing healthcare in Northern Wisconsin.
Hudson Medical Center is a state-of-the-art multi-tenant medical office building strategically located in Hudson, WI, between rural northern Wisconsin and the Twin Cities metropolitan area. Situated on a sprawling 16-acre plot, this state-of-the-art healthcare facility is co-owned and operated by a group of 17 dedicated physicians. The expansive three-story building is a distinguished total precast example that exemplifies the diverse aesthetic capacities of prefabrication to mimic any finish type desired.
Hudson Medical Center has quickly become a vital part of the local healthcare landscape, providing employment opportunities to over 120 healthcare professionals. Leverage the impressive 160,000 sq ft building, the medical center offers a diverse range of orthopedic services including urgent care, pediatric and general surgery and outpatient care. A two-story field house on the building’s east end benefits from prefabricated structural components, acting as open columnless structure, while also exposing the underside of the Double Tees for a cost effective and low maintenance interior finish. Additionally, the facility houses a pharmacy and a café, providing elevated convenience and accessibility for patients and visitors.
This project was featured in PCI ASCENT Fall 2023 issue. Explore the article for additional insights on this expansive total precast project.
PCI's 2024 Design Award Honorable Mention for All-Precast Concrete Solution


A fusion of design and efficiency.
The construction of the medical center was an extensive and meticulous process that involved collaboration between physicians, designers and construction team partners. The goal was to create a space that met the needs of diverse medical professionals while providing a transparent and welcoming environment for patients. By working closely with the client, Amcon Construction was able to translate the physicians' requirements into a functional design that facilitated efficient provider workflows to enhance patient care levels.
Hudson Medical Center faced a tight timeline for occupancy. Recognizing that conventional structural steel and metal stud construction would not meet the required deadline, the project's design and construction teams explored alternative construction methods, and after careful analysis, determined a total precast structure would save time and cost compared to other building materials, while stretching the capabilities of precast to achieve the desired design aesthetic.
The inclusive scope of work incorporated architectural insulated exterior wall panels, double tee floors and roof, hollowcore, beams, columns and stairs, eliminating the need for multiple contractors and streamlining coordination between trades. The decision to use a total precast solution, integrating structural and architectural materials, allowed for greater speed and simplicity in the building process.
To support future expansion and replacement of large medical equipment needs, Wells designed removable panels in the building’s design. This approach offers significant advantages in terms of flexibility, accessibility, and cost-saving measures for the facility. Large medical equipment, such as MRI machines or specialized imaging devices, often require extensive space and precise installation. Having removable panels ensures that when the time comes to replace or install such equipment, the process can be carried out more efficiently and with minimal disruption to the building's operations.


Designing to match the local landscape.
One notable aspect of Hudson Medical Center is its innovative architectural design. Converting a design that intended to use multiple building materials to total precast, the architect collaborated with Wells during the preconstruction process to integrate a variety of finish techniques to provide seamless faux finish alternatives. Multiple different formliners were used on the project to provide variety in the exterior panel finishes and break up the scale of the large building. Using a thin horizontal line to break up the panels, and collaborating with specialty contractor Nawkaw, the team selected a metallic gray stain that achieves an architectural finish seamlessly mimicking metal panel, maintaining the desired mixed materials design aesthetic — at a lower cost than using actual metal panels.
In addition to the striking black and aluminum faux metal panel finish, the facility design also showcases its commitment to the local community and environment. The building design pays homage to the surrounding area, incorporating elements that reflect the natural beauty of the local river valley. As an example, some of the architectural precast panels use a baking soda finish technique to mimic limestone blocks and, when combined with faux metallic and glass bands, create a complementary and modern appearance, while large wood-simulated elements pay homage to the region's forest landscapes. The entire design works together to create a visually striking structure that bridges the gap between rural and urban environments.
Aligning with Hudson Medical Center’s commitment to sustainability, the use of precast contributed to a more energy-efficient and environmentally friendly building due to the high thermal mass. This requires less energy to heat and cool the building throughout the region’s four seasons. The project also prioritized environmental considerations by planting numerous trees and native vegetation, helping to preserve the tranquility and natural ambiance of the area. By incorporating native prairie grasses and designing landscape islands within the parking areas, the medical center seamlessly integrates into its surroundings. In a testament to their commitment to sustainability, the project team repurposed the cherry trees found on-site, collaborating with a local millwork company to create a custom wood table that now graces the facility’s boardroom.




Innovative solutions to ensure success.
Like any project of this size and complexity, the construction of the medical center presented its fair share of challenges. One such challenge was the design of a large, cantilevered canopy over the east and west sides of the building. To address this, a faux wood chimney with a cantilevered spandrel was incorporated into the structure to provide the necessary structural support.
Within the medical center, the inclusion of zero-vibration rooms also presented a unique requirement, particularly to accommodate sensitive equipment such as MRI machines. To meet this demand, the designated areas had to be reinforced with structural precast elements, enhancing stability and minimizing vibrations that could potentially interfere with the performance of the equipment. By incorporating these specialized structural enhancements, the medical center successfully created a conducive environment for critical medical equipment, highlighting a commitment to precision and providing optimal conditions for healthcare procedures.
Another challenge involved a unique architectural feature where the top spandrels are positioned to hang 2 feet off the exterior face of the columns. This design choice was made to create a visually appealing and dynamic look for the building's facade. In terms of construction and design, implementing the overhang requires careful engineering and consideration of structural integrity. The design team had to ensure that the columns were properly reinforced to bear the additional load imposed by the extended spandrels. Structural calculations and analysis were performed to ensure the safety and stability of the building.
The completion of the medical center marks a significant healthcare milestone in the region. The facility not only provides essential medical services to the local community but also showcases the power of collaboration between physicians, designers, and construction teams. With its cutting-edge total precast design, Hudson Medical Center stands as a testament to the power of prefabrication in construction of future healthcare facilities.



