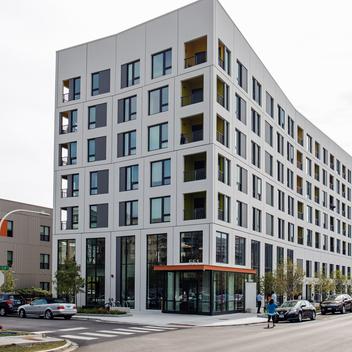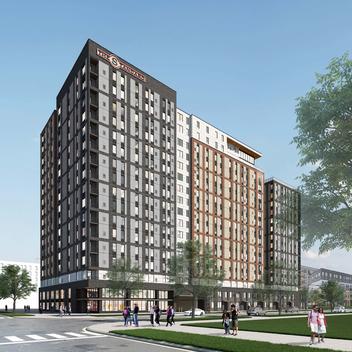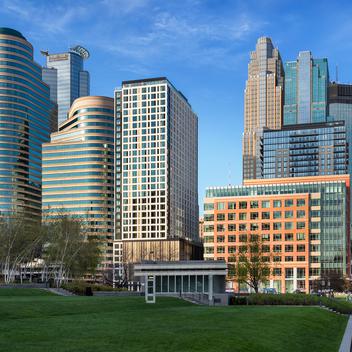This development features 580 apartment units and a 56,000 square foot Whole Foods Market that occupies the ground floor with a second floor balcony with a view of Union Station. It includes one level of underground parking, three levels of above grade parking, and three 10-story apartment towers that sit above the parking structure. In total this project has 13 floors that are above grade. An amenity deck with a pool also sits atop the parking structure. 100 spaces in the parking structure are reserved for customers of the Whole Foods Market.
Wells provided architectural cladding for the project. We worked closely with the design team to select the custom colors of terracotta, white, dark brown and gray. In all, more than 25 completely custom molds were built to provide striking contrast and texture to the structure.






