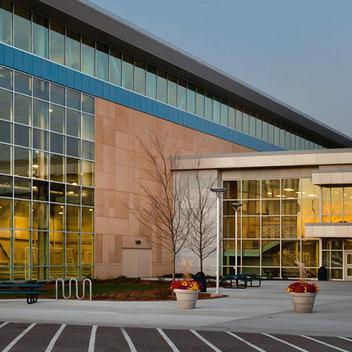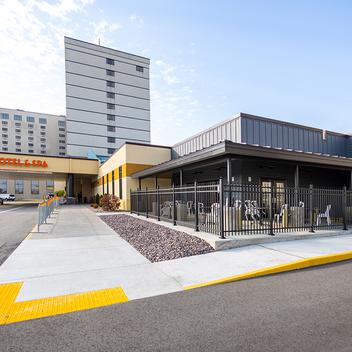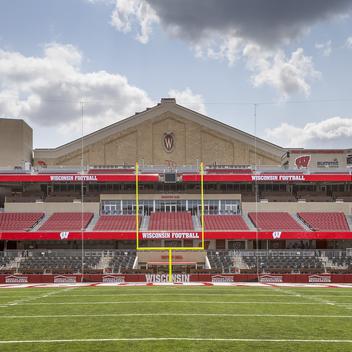The Fort Lupton Rec Center expanded its footprint with the addition of a 4,600 sq ft natatorium and 6,600 sq ft gymnasium, positioned on opposite ends of the existing building.
The design incorporated prefabricated insulated walls that are painted on the interior and exterior. The prefabricated additions were installed in just five days, benefiting the construction schedule and budget. Additionally, the rec center sat on a tight site and remained operational during construction, so the project team wanted as little disruption as possible around the building, making prefabrication an ideal choice. Located just four miles from the Wells facility in Brighton, CO, many of the employees call Fort Lupton home and frequent the rec center that they helped build.

Rendering provided by Perkins & Will and Fort Lupton P&R



