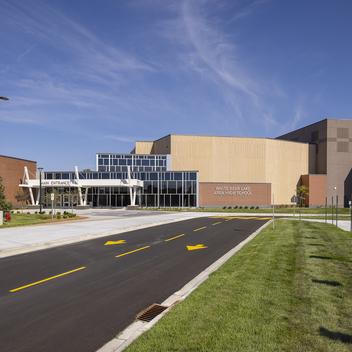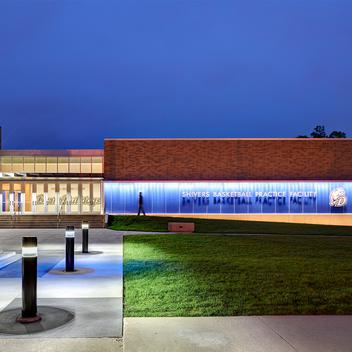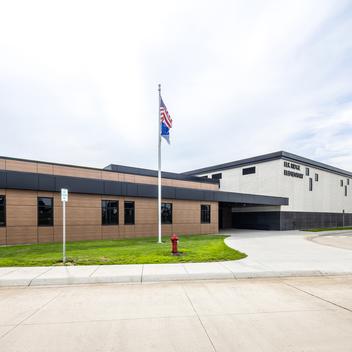A Minnesota school unlike any other.
The Franklin Center delivers K-12 education through personalized accommodations for neurodiverse students. Founded in 2003 by a group of parents of children with neurodiversity, the organization has grown each year, resulting in the need for additional facilities including a new gymnasium and locker room addition.
Despite being delayed 10-weeks due to local road restrictions, Wells building solutions expedited prefabrication work and completed installation in nearly a week’s time. The Wells team erected an ICC 500 gymnasium, which provides shelter from potentially dangerous weather such as tornadoes in only seven days.

Additionally, the Franklin Center is one of a few select projects to utilize Graphic Concrete technology. This custom solution imparts durable patterns and images onto the prefabricated concrete surface. The Graphic Concrete Paper, a special product procured from Finland, features a custom-printed image of tree trunks etched into the wall connecting to the brick building. It was an honor to collaborate on this community landmark, in support of an organization with the mission of transforming lives by addressing the holistic academic, social, emotional and mental health needs of the neurodiverse community.
Franklin Center's Mission:
We transform lives by addressing the holistic academic, social, emotional and mental health needs of the neurodiverse community.




We’d like to express our sincere gratitude for the outstanding work you and your team have done at the Franklin Center's new campus. Your dedication to quality, safety, and timely completion of the project was remarkable and has been noted by our team and the entire community.



