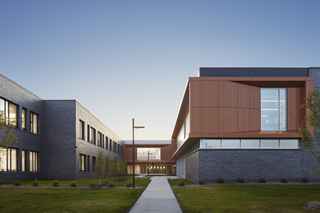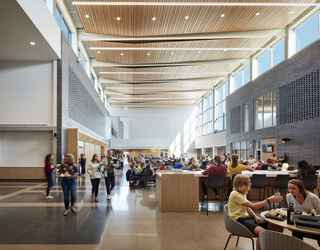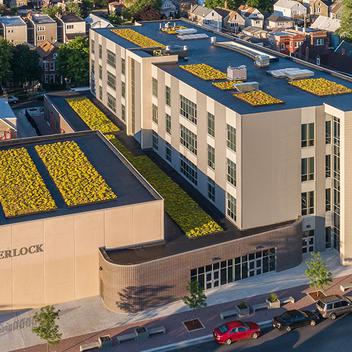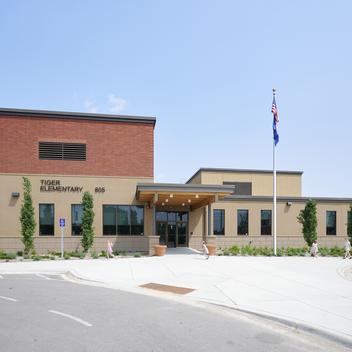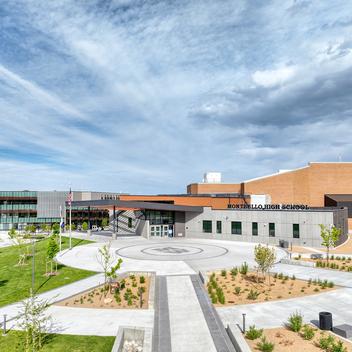The Sartell-St. Stephen High School is a beautiful new education facility, at 290,000 sq ft and $89.5 million cost. The significant school accommodates over 1,300 students, with three learning neighborhoods designed for 450 students each. The high school design also includes a large student commons and food service area, an 800-seat theater, a 4-station gymnasium and pool as well as a full complement of spaces for music, art and drama.
Wells prefabricated this total precast project, using a mix of acid etch, sandblast, and polished finishes on nearly 115,000 sq ft of precast concrete; with 200 architectural insulated wall panels along with structural elements like wall panels, double tees, hollowcore plank, stadia, beams and columns.
AIA MN's 2022 Honor Award


