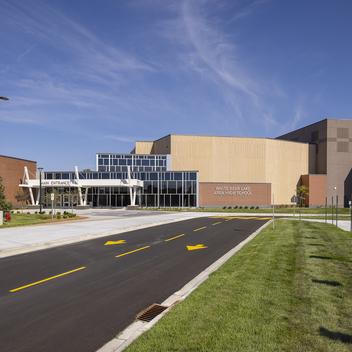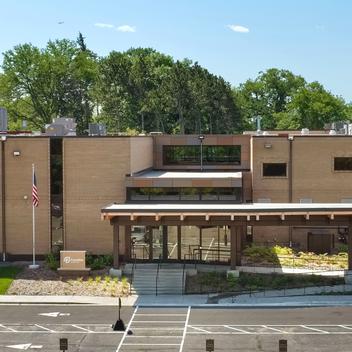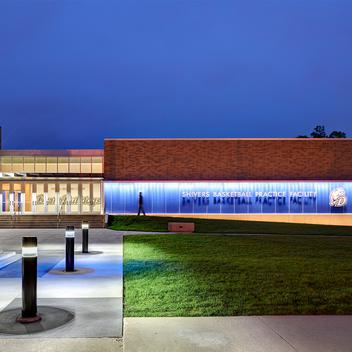Multiple functions, one convenient space.
In school construction, creating spaces that can serve multiple functions saves in longer term building expense. For Sherlock Elementary in Cicero, IL, the gymnasium needed to function as a storm shelter as a response to recently modified Illinois code requirements, ICC 500, that requires all education facilities to have at least one room in the building designated to protect occupants of the school and/or community in the instance of unprecedented weather conditions.
Looking at a rapid construction schedule, Wells was selected to provide a turnkey precast solution. Double Tees along the roof support the wide-open space needed for a gymnasium as well as the secure roof structured needed in a storm shelter requirement, while wall panels and hollowcore bring additional structural integrity and safety. Combined, these elements form a safe and secure boxed shape structure that resists high winds up to 250 mph, endures a fire rating of up to four hours, provides windowless panels for enhanced security, and most importantly withstands unprecedented environmental conditions, meeting the code requirements.
From the beginning, this project was under tight schedule requirements along with site restrictions. Requiring a precast delivery and installation window of just two days, almost 20,000 sq ft of precast building solution were used to adhere to project deadlines. With the proper communication and coordination, the Wells team executed seamlessly – delivering product as needed and minimizing the need for onsite storage – which was in short supply in the dense Chicago suburb. The final result is a new gymnasium / storm shelter that was delivered on-time and on-budget, but most importantly is built to stand the test of time and will protect the lives of our future generations.





