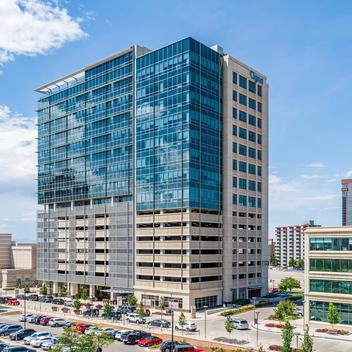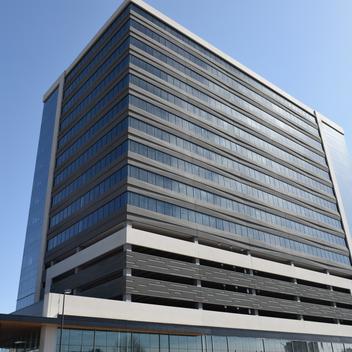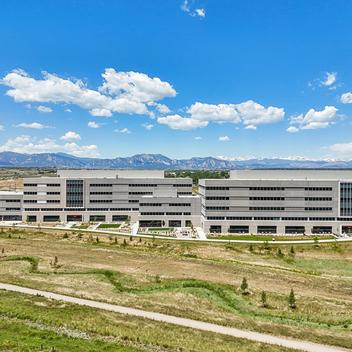Adaptive urban elegance realized.
Sugar Square, nestled in the heart of downtown Denver, is a 4-story addition to the historic Sugar Building that fills a narrow 25-foot-wide empty gap between two buildings, effectively weaving modern design into the fabric of the city’s rich architectural history. The project accomplishes an adaptive reuse of space by repurposing the exterior walls of the existing building as an interior wall of the new building, contributing to both structural integrity and aesthetic appeal.
The general contractor was seeking to expedite construction due to the upcoming baseball season and that site’s proximity to Coors Field, home of the Colorado Rockies. With game day traffic in mind, erecting the structure during this time was challenging, especially since no construction was allowed on game days. This challenge joined with the fact that there was virtually no lay-down space for staging, necessitated the use of prefabrication for portions of the project that included exposed rib slab flooring and insulated interior structural walls, allowing for accelerated construction and just-in-time delivery.

The exposed rib slab precast flooring is almost 6 inches thick and spans the entire 25 ft of the building’s width, allowing for open spaces with no columns and creating a modern, industrial atmosphere. The insulated structural walls served double duty as fire-rated occupancy separating walls to the adjacent 3-story building. On the Sugar Building side, Sugar Square integrates various doorways into the building through the existing brick wall.
Small footprint,
big impact.
Sugar Square is a small but mighty demonstration of adaptive reuse and sustainable building design, while also showcasing how prefabricated construction methods can be extremely beneficial within densely populated urban landscapes. With its innovative approach of filling a narrow vacant lot into a bustling multi-use structure, Sugar Square redefines urban development and serves as a symbol of architectural excellence and community revitalization.






