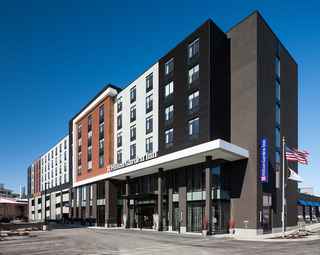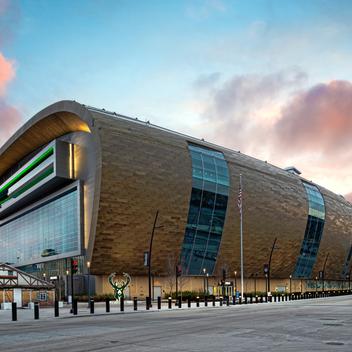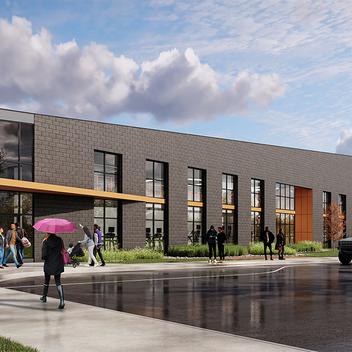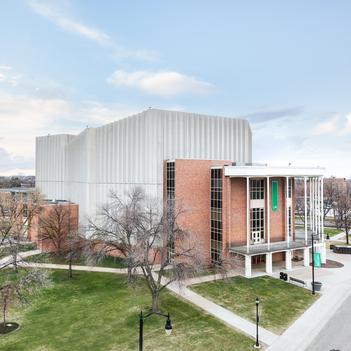The Hilton Garden Inn is designed to provide a high-end guest experience at the heart of Madison, WI on the UW-Madison Campus. A seven-story, 176-room development, and urban infill project, it supports the growing hospitality demand. Strategically positioned adjacent to both the Southwest Commuter Bike Path and East Campus Mall, it connects pedestrians to the University providing convenient access to campus facilities, including the Kohl Center, Memorial Union and Camp Randall Stadium.
The hotel is a design collaboration between Kahler Slater and Design Force Corporation, featuring a stunning 1st floor lobby, bar, lounge and restaurant that spills out onto a north patio and outdoor seating area with views and a direct connection to the campus and bike trail.
Wells produced and installed a podium for the hotel with three levels of precast, supporting five additional floors of wood structure, as well as the adjacent parking garage. This structure supports the high demand for convenient urban parking that the former surface parking lot was unable to provide.
With a very tight urban construction site and unstable ground, Wells rose to the challenge by using three crane mattes and seven different crane setups to complete the project installation.
The precast concrete exterior utilizes a variety of finishes and texture, featuring a patterned effect to echo a stack bond brick with sections of featured metal panel and a synthetic stucco. The palette is a bold combination of white, black and gray with accents of reddish-orange metal panel. The hotel was crafted to engage the adjacent busy pedestrian areas with the use of landscaping, lighting and custom graphic art panels creating a gallery walk and pocket park. The gallery walk is the signature feature of the hotel and presents five large 15' x 20' art panels by artist and Madison native Daniella Willett-Rabin.
The result is a modern, desirable and highly convenient hospitality destination to support the local community tourism.
We are honored to launch the Hilton Garden Inn Madison on this dynamic site located at the front door of the university.




