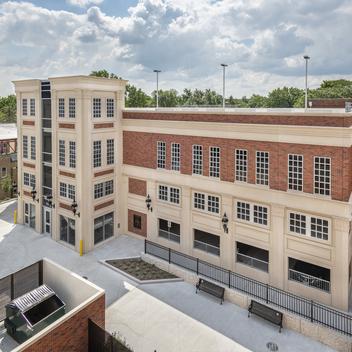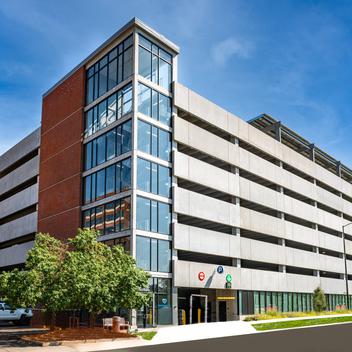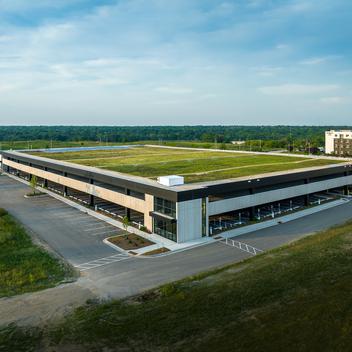An efficient parking solution.
A combined effort between the Department of Defense and the Department of Veteran Affairs kicked into high gear with the completion of a four-story, 250,000 sq ft precast concrete parking garage. The structure provides parking for the Captain James A. Lovell Federal Health Care Center which, for the first time ever, provided medical treatment to both active-duty and retired military personnel.
Located in North Chicago, IL, Wells (formerly Spancrete) provided close to 150,000 feet of double tees, as well as columns, beams, spandrels, Hollowcore plank, stairs and cast slabs. In addition, more than 100 wall panels were provided, featuring an acid-etch, thin brick exterior finish. The thin brick was custom designed to match the original hospital façade.
To achieve optimum value, the parking structure project used a design-build approach that provided a single-source team for architectural design and production, all the way through finished construction. The end result was a parking deck that was complete in record time and under budget, which ultimately limited disruption to the existing medical campus.





