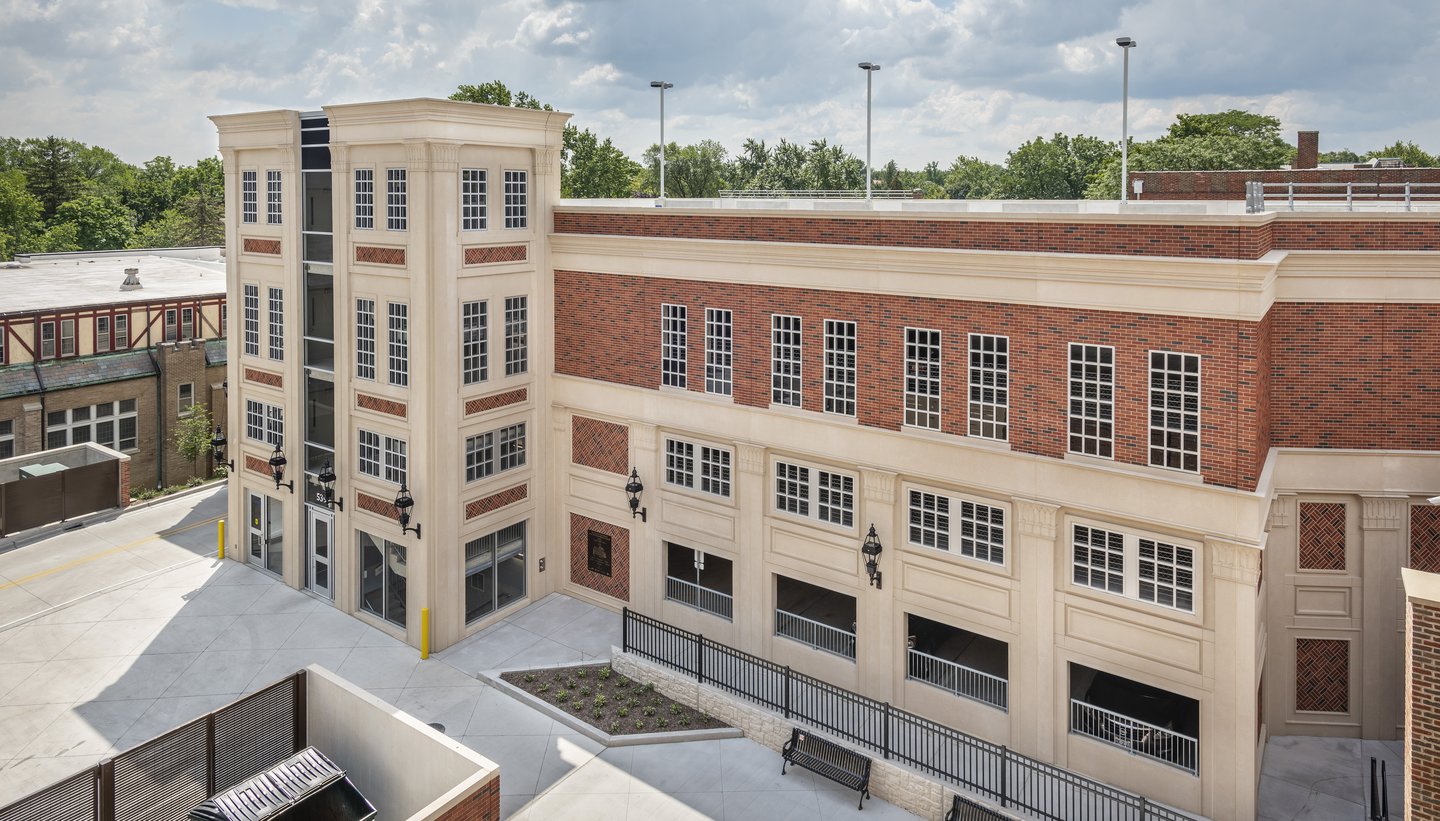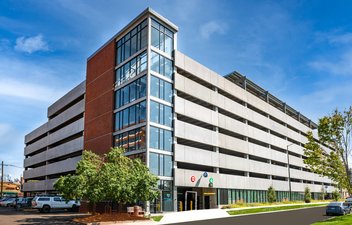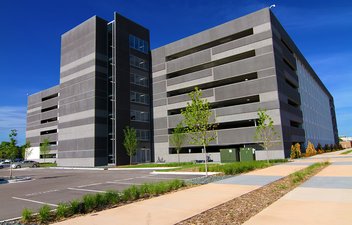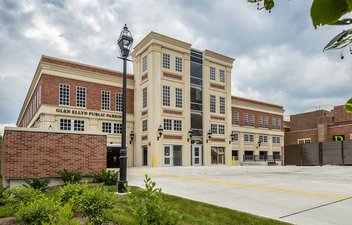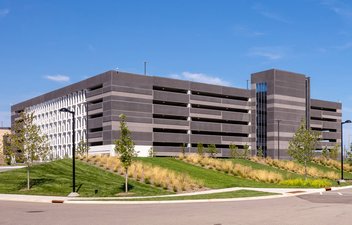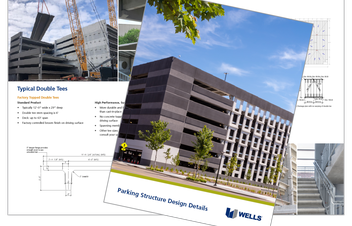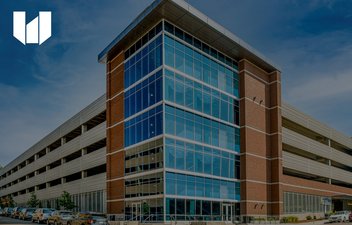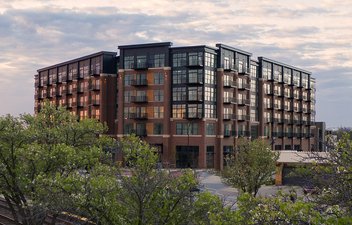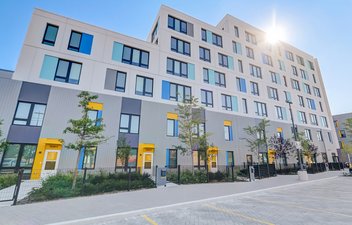Wells is the leading choice for your next parking structure. Our process condenses construction schedules, keeping costs down and getting the parking structure open sooner. Our team of parking experts help our partners support site challenges and desired efficiencies — all while creating an aesthetically pleasing parking structure.
Parking is continuing to evolve with increased integration into different project types such as office, multi-family, entertainment and mixed-use developments as stand-alone, podium or texas wrap configurations. Each structure and client has different driving factors that influence the best building solution.
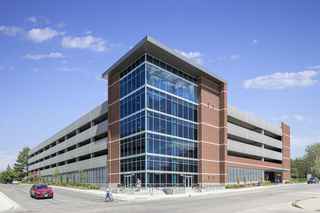
Parking Structure Design Details
This guide offers expert resources to guide your next parking structure design. Explore essential design details and specifications for efficient, durable, and cost-effective parking structure projects.
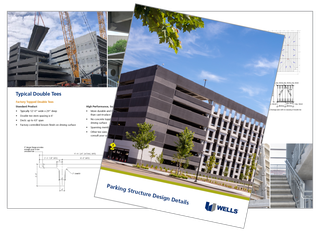
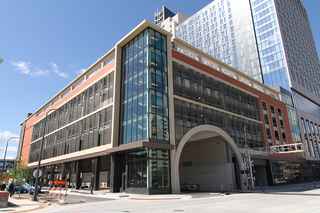

Your parking structure partner.
Trusted Resource
Whether you are a developer, architect, engineer or general contractor, Wells acts as a resource to validate parking assumptions. Our partners trust Wells to provide accurate parking concepts and collaborate to obtain an optimal user experience for today and tomorrow.
Problem Solvers
Whether it’s challenges with the site, height limitations, matching existing buildings or more, our team brings ideas and solutions to help our partners.
Value Engineering
Since parking is often involved as part of a larger development or master plan, we understand the need to make cost-effective parking structures, with ideas to maximize car ratios, reduce costs and deliver optimal ROI.
Wells are experts at what they do. The preconstruction team is very knowledgeable and thorough with an understanding of engineering and products, which has established a relationship built on trust.
Featured Precast Parking Garages
View more Wells parking projects.
