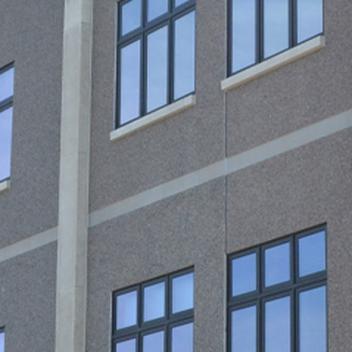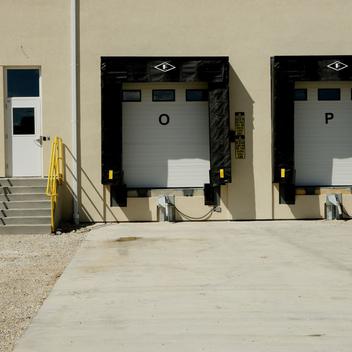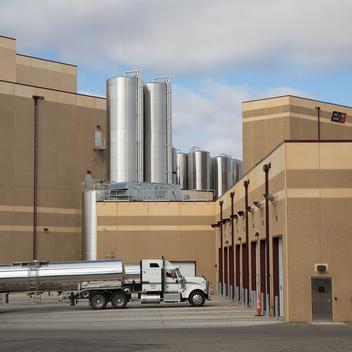Wells has partnered with Galloway Company for over 15 projects over the years and is collaborating again to provide building solutions for their new evaporation tower — a significant addition to Galloway’s expansive Neenah, WI, dairy manufacturing facility.
The prefabricated building solutions provided by Wells met various needs for the project, which included structural integrity, an interior finish that was USDA-approved, and an architectural exposed aggregate exterior to flawlessly match the existing facility. Additionally, prefabrication ensured rapid construction so interior piping for the dairy processing equipment could begin.
The evaporator tower required unique point loads and complex openings to place equipment within the 70 ft, multi-story structure. Wells constructed custom forms that were used when fabricating the various floor panels, ensuring the equipment could be lowered into the panel voids seamlessly with minimal gaps. Galloway's new evaporator tower is a state-of-the-art facility to increase production capabilities at their growing food processing campus.







