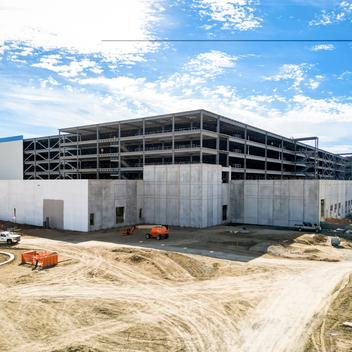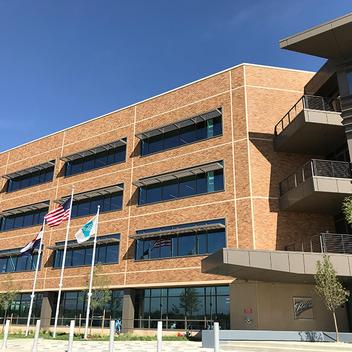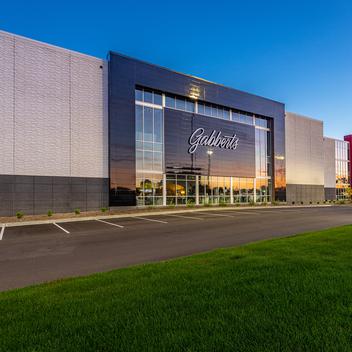Designed to balance brand and durability.
Graco, a Minnesota-based fluid-handling manufacturer, has been experiencing rapid growth in recent years, requiring more space for its manufacturing and distribution services. Phase one of the expansion in their French Lake campus in Dayton, MN, included a 538,000 sq ft manufacturing facility and office (link to building #1 project profile). Phase two was the creation of Graco Distribution Center, a 530,000 sq ft warehouse with a 30,000 sq ft office area. The Graco Distribution Center embodies a meticulous blend of functionality and aesthetic appeal, strategically designed to accommodate the company's operational needs with a striking building that prominently portrays the Graco brand, with dynamic accented blue lighting at night.
REJournals MN 2024 Commercial Real Estate Award: Industrial - West


The distribution center’s structure uses precast panels for the building envelope. While most of the panels span over 41 ft tall, the office area near the entrance reaches as tall as 47 ft. Each panel incorporates a blend of finishes, including acid etch, sandblast and waterwash, with a deliberate projection of panel elements, creating a varied and dynamic industrial aesthetic facade. A key aspect of the design was the deliberate use of a black mix between the office area’s windows, creating the appearance of a nondescript vertical strip to seamlessly complement the surrounding vertical architectural elements. By incorporating this subtle yet impactful detail, the project achieves a cohesive visual identity while effectively delineating different functional zones within the facility. Additionally, the exterior subtly complements the larger manufacturing facility nearby with its similar vertical lines and coloring.
Durability played a large role in the decision to use a precast exterior. Shipping docks of distribution facilities experience extensive wear and tear, so precast panels, with their inherent strength and resilience, proved to be an ideal choice. Extra reinforcement was added around the dock door openings for heavy load requirements.


Designing for dynamic scalability.
In a strategic approach to future-proofing the distribution facility, a thoughtful design feature was implemented wherein every few dock doors are accompanied by a panel devoid of openings but featuring a discreet reveal. This design element serves a unique purpose: it provides flexibility for future growth. The small reveal is a guide where the panel can be cut open to install additional dock doors as needed, with reinforcement already built into the panel.
Graco Distribution Center’s seamless and strategic use of architectural prefabrication and forward-thinking approach to scalability not only meets immediate operational needs but also lays the foundation for sustained growth and evolution in the years to come.





