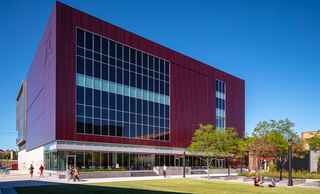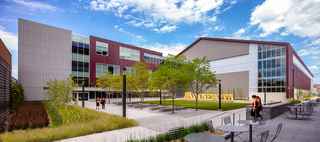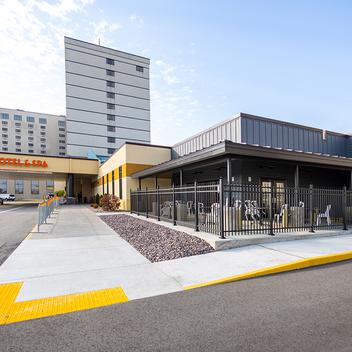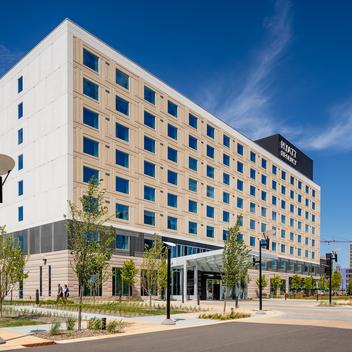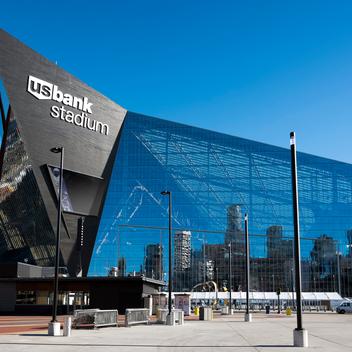A state-of-the-art athletic facility.
Recruiters from the University of Minnesota (UMN) knew that attracting the nation’s best student-athletes would demand a state-of-the-art athletic training facility. Prior to the development of UMN’s Athletes Village, student-athletes had a 6,000 sq ft space shared between 700 of their peers. Now, this dynamic facility is home to the football and men’s/women’s basketball teams and offers 380,000 sq ft of space, including a 16,000 sq ft weight room, nutritional center, hydrotherapy pools, film review rooms, and a 180-seat classroom.
Building in a highly populated city comes with a unique set of challenges. Wells supported the design team's goal of building upwards instead of horizontally to accommodate the tight site. The six-floor facility was built with prefabricated components, including insulated wall panels, hollowcore, and beams, all customized to match the surrounding academic buildings' aesthetic. Precast also lent itself to an efficient timeline; student-athletes could use the noteworthy facility in record time.
When you have visiting players from powerhouse athletic programs complimenting Minnesota, you know you’ve done something right.
