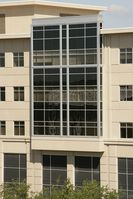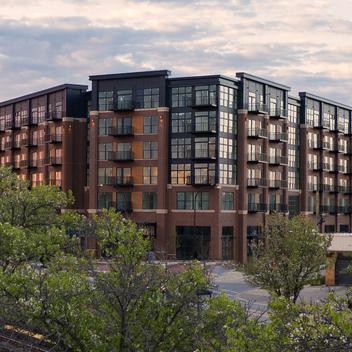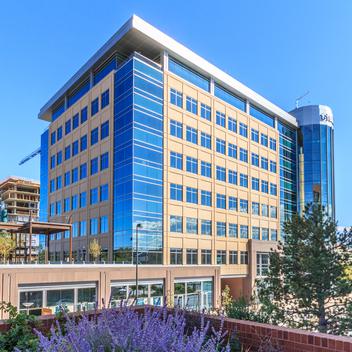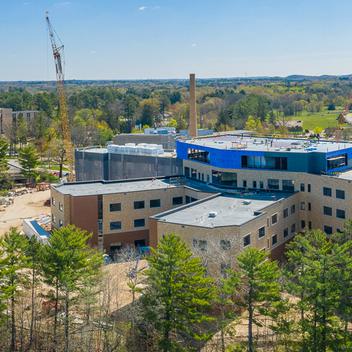Efficiency in the heart of Madison.
The University of Wisconsin-Madison North Park Street parking and office complex at 21 N. Park Street is a mixed-use total precast solution. The controlled structure is a six-level, 320,000 sq ft building, with parking for 340 cars and 160,000 sq ft of office space.
The project was constructed in the middle of a busy urban setting and was completed quickly to avoid any disruption to the surrounding area. Prefabricated building components for the total precast structure included architectural panels, Hollowcore plank, wall panels, double tees, beams, columns, and stairs.





